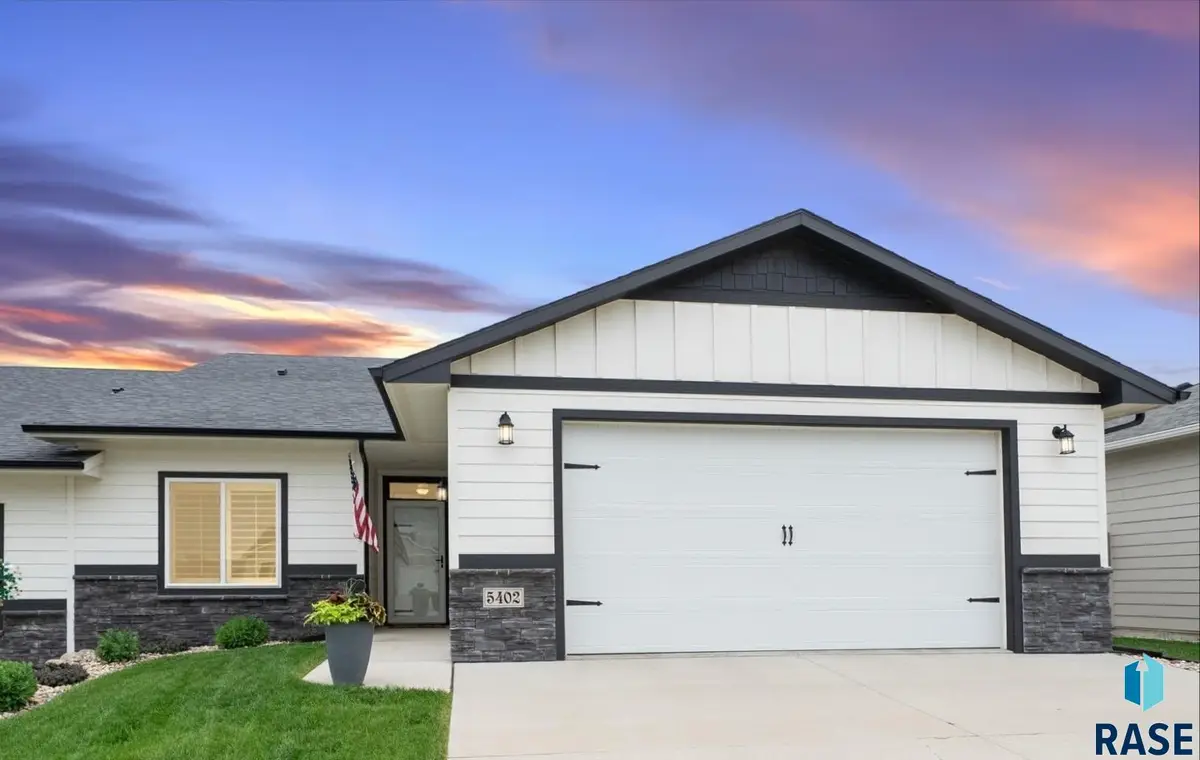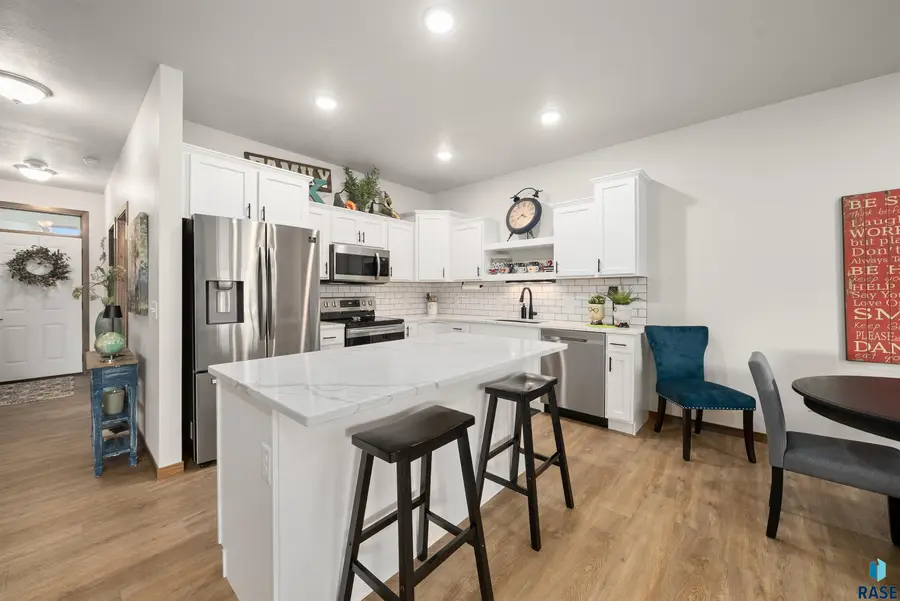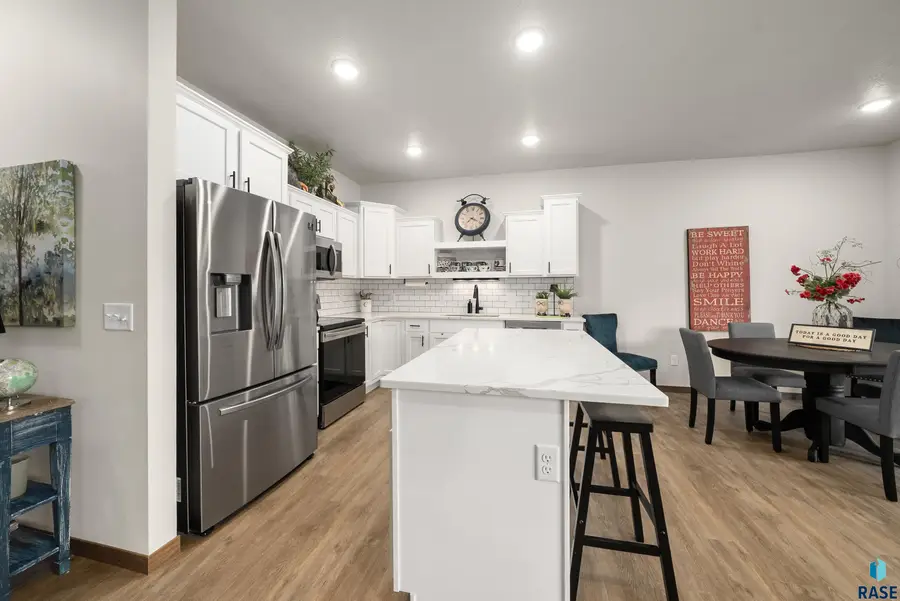5402 S Bahnson Ave, Sioux Falls, SD 57108
Local realty services provided by:Better Homes and Gardens Real Estate Beyond



Listed by:teresa geiken
Office:amy stockberger real estate
MLS#:22504905
Source:SD_RASE
Price summary
- Price:$339,900
- Price per sq. ft.:$246.48
About this home
Beautiful Ranch Twin Home in Southeast Sioux Falls Located in a highly desirable area, this stunning, like new ranch-style twin home offers modern comfort with thoughtful upgrades throughout. The open concept layout showcases a high-end kitchen featuring an abundance of cabinetry, a spacious center island, quartz countertops, stainless steel appliances, and a stylish tile backsplash. The kitchen flows seamlessly into a roomy dining area and a sun-filled family room—perfect for entertaining or everyday living. Just off the dining room, a bright sunroom leads to a covered back patio, ideal for relaxing or enjoying the outdoors. The home offers two generously sized bedrooms, including a primary suite with double sinks, a custom tile shower, and a large walk-in closet. A full bath is conveniently located near the second bedroom. Additional highlights include main floor laundry, an oversized epoxy two-stall garage, and tasteful finishes such as plantation shutters throughout. A truly move-in ready home with style, function, and comfort in every detail.
Contact an agent
Home facts
- Year built:2020
- Listing Id #:22504905
- Added:48 day(s) ago
- Updated:July 02, 2025 at 05:57 PM
Rooms and interior
- Bedrooms:2
- Total bathrooms:2
- Full bathrooms:1
- Living area:1,379 sq. ft.
Heating and cooling
- Cooling:One Central Air Unit
- Heating:Central Natural Gas
Structure and exterior
- Roof:Shingle Composition
- Year built:2020
- Building area:1,379 sq. ft.
- Lot area:0.12 Acres
Schools
- High school:Harrisburg HS
- Middle school:North MS
- Elementary school:Horizon Elementary
Utilities
- Water:City Water
- Sewer:City Sewer
Finances and disclosures
- Price:$339,900
- Price per sq. ft.:$246.48
- Tax amount:$4,304
New listings near 5402 S Bahnson Ave
- Open Sat, 2 to 3pmNew
 $384,900Active4 beds 3 baths2,421 sq. ft.
$384,900Active4 beds 3 baths2,421 sq. ft.5215 E Belmont St, Sioux Falls, SD 57110
MLS# 22506317Listed by: 605 REAL ESTATE LLC - New
 $117,000Active2 beds 1 baths768 sq. ft.
$117,000Active2 beds 1 baths768 sq. ft.3604 S Gateway Blvd #204, Sioux Falls, SD 57106
MLS# 22506318Listed by: RE/MAX PROFESSIONALS INC - New
 $245,000Active3 beds 1 baths1,346 sq. ft.
$245,000Active3 beds 1 baths1,346 sq. ft.805 W 37th St, Sioux Falls, SD 57105
MLS# 22506315Listed by: KELLER WILLIAMS REALTY SIOUX FALLS - New
 $1,200,000Active-- beds -- baths7,250 sq. ft.
$1,200,000Active-- beds -- baths7,250 sq. ft.304 - 308 S Conklin Ave, Sioux Falls, SD 57103
MLS# 22506308Listed by: 605 REAL ESTATE LLC - Open Sat, 4 to 5pmNew
 $250,000Active3 beds 2 baths1,532 sq. ft.
$250,000Active3 beds 2 baths1,532 sq. ft.200 N Fanelle Ave, Sioux Falls, SD 57103
MLS# 22506310Listed by: HEGG, REALTORS - New
 $637,966Active4 beds 3 baths2,655 sq. ft.
$637,966Active4 beds 3 baths2,655 sq. ft.8400 E Willow Wood St, Sioux Falls, SD 57110
MLS# 22506312Listed by: EXP REALTY - New
 $1,215,000Active5 beds 4 baths4,651 sq. ft.
$1,215,000Active5 beds 4 baths4,651 sq. ft.9005 E Torrey Pine Cir, Sioux Falls, SD 57110
MLS# 22506301Listed by: 605 REAL ESTATE LLC - New
 $177,500Active2 beds 1 baths720 sq. ft.
$177,500Active2 beds 1 baths720 sq. ft.814 N Prairie Ave, Sioux Falls, SD 57104
MLS# 22506302Listed by: 605 REAL ESTATE LLC - New
 $295,000Active3 beds 2 baths1,277 sq. ft.
$295,000Active3 beds 2 baths1,277 sq. ft.3313 E Chatham St, Sioux Falls, SD 57108-2941
MLS# 22506303Listed by: HEGG, REALTORS - Open Sat, 2:30 to 3:30pmNew
 $399,777Active4 beds 3 baths2,102 sq. ft.
$399,777Active4 beds 3 baths2,102 sq. ft.4604 E Belmont St, Sioux Falls, SD 57110-4205
MLS# 22506307Listed by: KELLER WILLIAMS REALTY SIOUX FALLS
