5409 S Whisper Cove Trl, Sioux Falls, SD 57108
Local realty services provided by:Better Homes and Gardens Real Estate Beyond
Upcoming open houses
- Sun, Nov 1601:00 pm - 02:30 pm
Listed by: jim costello, cortney bierle
Office: keller williams realty sioux falls
MLS#:22508590
Source:SD_RASE
Price summary
- Price:$425,000
- Price per sq. ft.:$187.64
About this home
...........OPEN HOUSE THIS SUNDAY ...1:00 - 2:30............ This home is "move in" ready. Pride of ownership shines throughout this 4 bedroom 3 full bathroom ranch style home featuring a wide open floor plan on the main level. Custom cabinets with soft close drawers & doors, a center island, attractive tile backsplash and stylish light fixtures. Easy access from the kitchen & dining area to the covered patio which makes grilling and entertaining a breeze! Primary suite is complete with a 9' ceilings a private full bath and a walk in closet with built in organizers. You will appreciate main floor laundry area and the bench style seating which makes putting on and taking off shoes and boots a little easier! The lower level finishes off with a large family room, two bedrooms a full bathroom and already has a radon mitigation system. You will appreciate beautiful manicured lawn with sprinkler system, raised garden beds, attractive landscaping and a privacy fenced backyard.
Contact an agent
Home facts
- Year built:2019
- Listing ID #:22508590
- Added:1 day(s) ago
- Updated:November 15, 2025 at 02:54 AM
Rooms and interior
- Bedrooms:4
- Total bathrooms:3
- Full bathrooms:3
- Living area:2,265 sq. ft.
Heating and cooling
- Cooling:One Central Air Unit
- Heating:Central Natural Gas
Structure and exterior
- Roof:Shingle Composition
- Year built:2019
- Building area:2,265 sq. ft.
- Lot area:0.15 Acres
Schools
- High school:Harrisburg HS
- Middle school:Harrisburg East Middle School
- Elementary school:Horizon Elementary
Utilities
- Water:City Water
- Sewer:City Sewer
Finances and disclosures
- Price:$425,000
- Price per sq. ft.:$187.64
- Tax amount:$5,128
New listings near 5409 S Whisper Cove Trl
- New
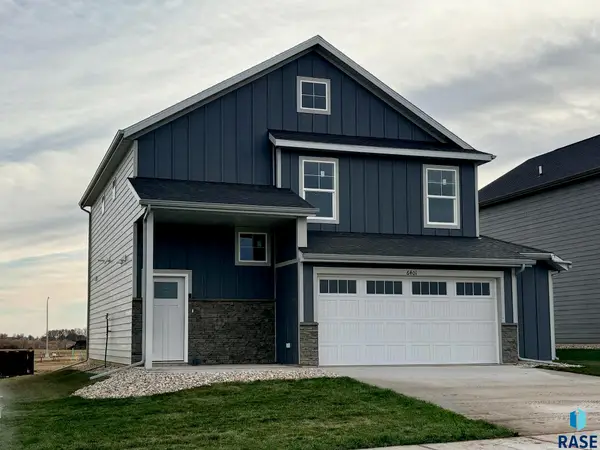 $359,900Active3 beds 3 baths1,719 sq. ft.
$359,900Active3 beds 3 baths1,719 sq. ft.6401 W Valentine St, Sioux Falls, SD 57107
MLS# 22508606Listed by: CAPSTONE REALTY - SOUTH DAKOTA, INC. - New
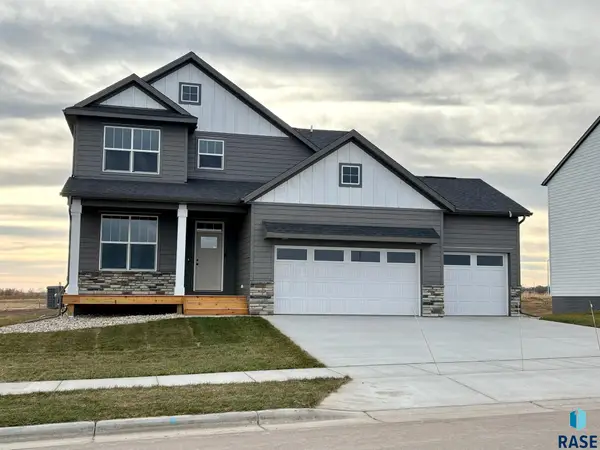 $559,900Active5 beds 4 baths3,080 sq. ft.
$559,900Active5 beds 4 baths3,080 sq. ft.1907 N Valley View Rd, Sioux Falls, SD 57107
MLS# 22508607Listed by: CAPSTONE REALTY - SOUTH DAKOTA, INC. - New
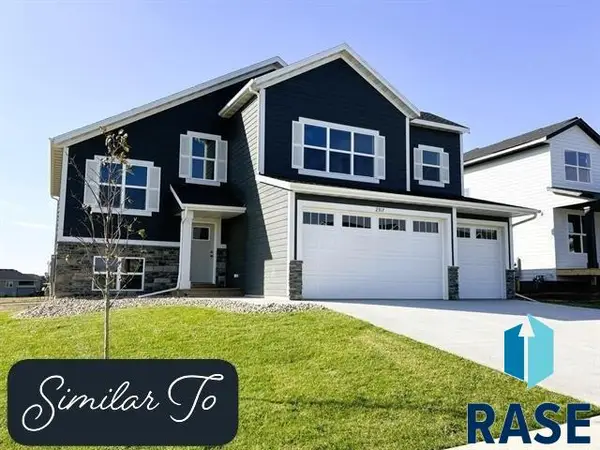 $469,900Active5 beds 3 baths2,714 sq. ft.
$469,900Active5 beds 3 baths2,714 sq. ft.6201 W Valentine St, Sioux Falls, SD 57107
MLS# 22508608Listed by: CAPSTONE REALTY - SOUTH DAKOTA, INC. - New
 $426,950Active2 beds 2 baths1,440 sq. ft.
$426,950Active2 beds 2 baths1,440 sq. ft.7107 E Copper Stone Cir, Sioux Falls, SD 57110
MLS# 22508605Listed by: RONNING REALTY  $1,250,000Pending4 beds 4 baths4,550 sq. ft.
$1,250,000Pending4 beds 4 baths4,550 sq. ft.7502 S Grand Arbor Ct, Sioux Falls, SD 57108
MLS# 22508601Listed by: KELLER WILLIAMS REALTY SIOUX FALLS- New
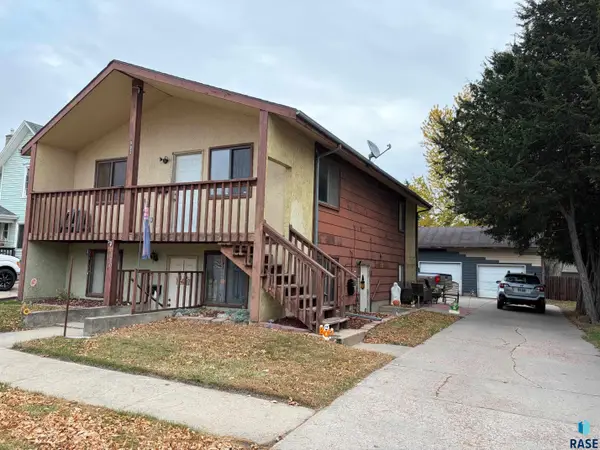 $189,900Active-- beds -- baths1,920 sq. ft.
$189,900Active-- beds -- baths1,920 sq. ft.900 N Kiwanis Ave, Sioux Falls, SD 57104
MLS# 22508603Listed by: KELLER WILLIAMS REALTY SIOUX FALLS - New
 $599,900Active5 beds 3 baths2,769 sq. ft.
$599,900Active5 beds 3 baths2,769 sq. ft.1917 S Firefly Dr, Sioux Falls, SD 57110
MLS# 22508604Listed by: AMY STOCKBERGER REAL ESTATE - New
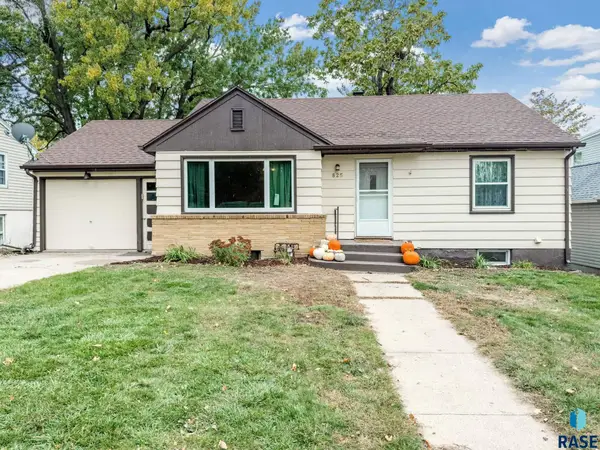 $285,000Active3 beds 2 baths1,722 sq. ft.
$285,000Active3 beds 2 baths1,722 sq. ft.825 S Willow Ave, Sioux Falls, SD 57104
MLS# 22508596Listed by: 605 REAL ESTATE LLC - New
 $391,135Active4 beds 3 baths1,864 sq. ft.
$391,135Active4 beds 3 baths1,864 sq. ft.7220 E Waters Edge Pl, Sioux Falls, SD 57110
MLS# 22508597Listed by: SIGNATURE REAL ESTATE & DEVELOPMENT SERVICES L.L.C. - New
 $219,900Active3 beds 2 baths1,613 sq. ft.
$219,900Active3 beds 2 baths1,613 sq. ft.1505 S Olive Dr, Sioux Falls, SD 57103
MLS# 22508595Listed by: HEGG, REALTORS
