5500 W Pineridge Dr, Sioux Falls, SD 57107
Local realty services provided by:Better Homes and Gardens Real Estate Beyond
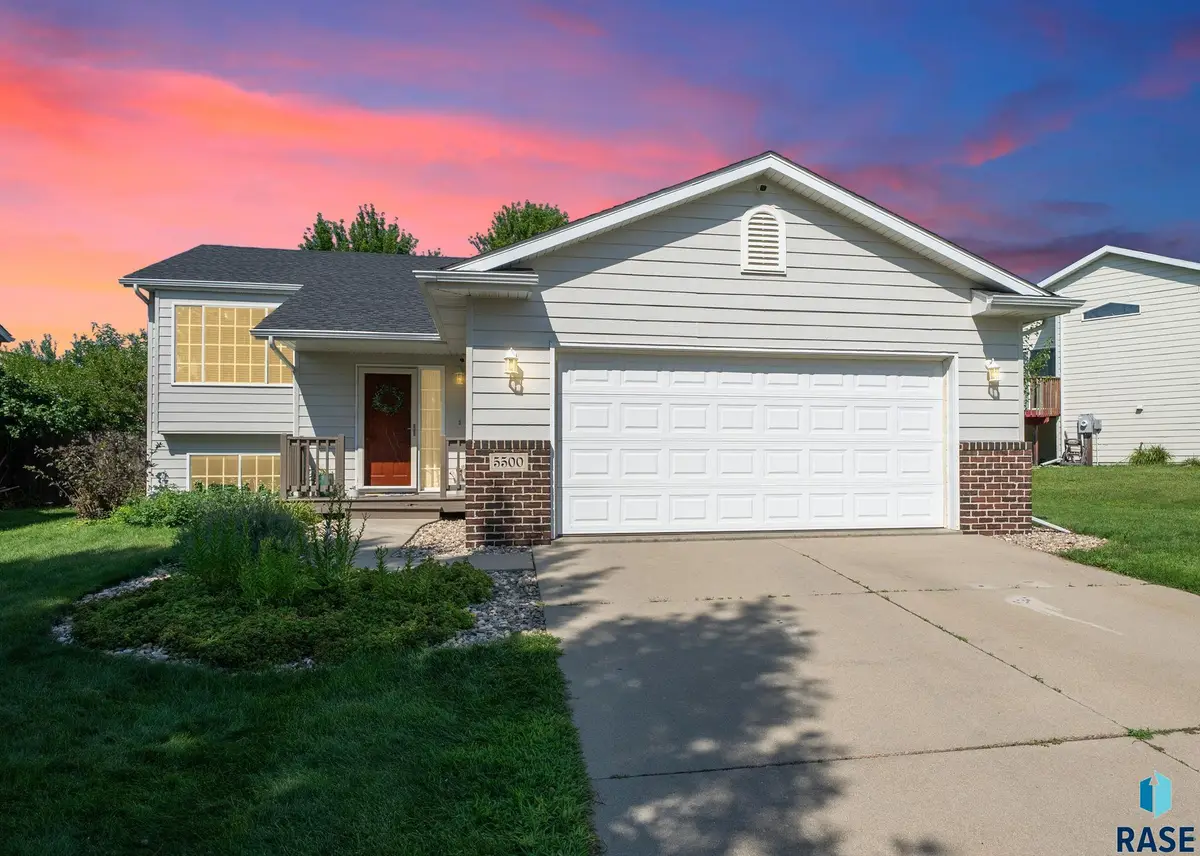
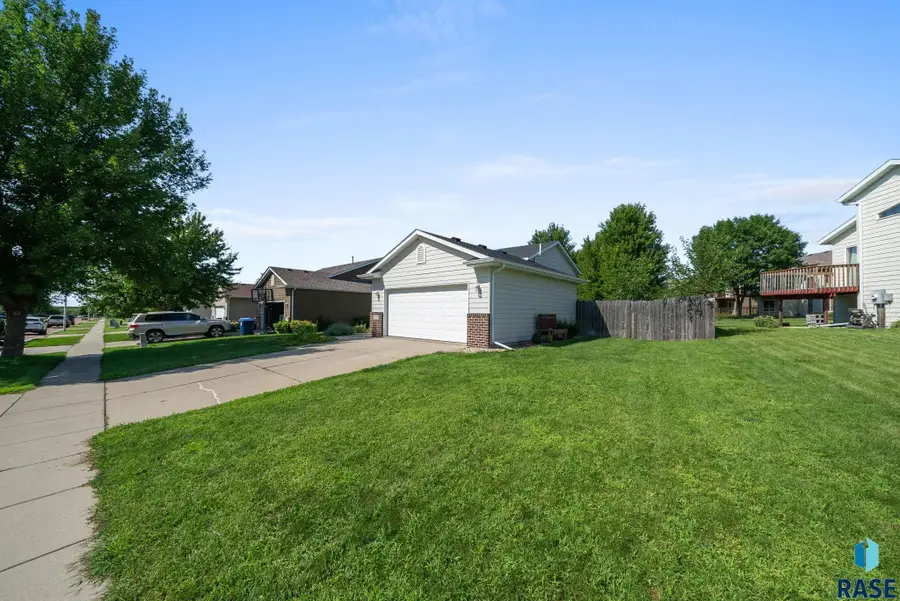
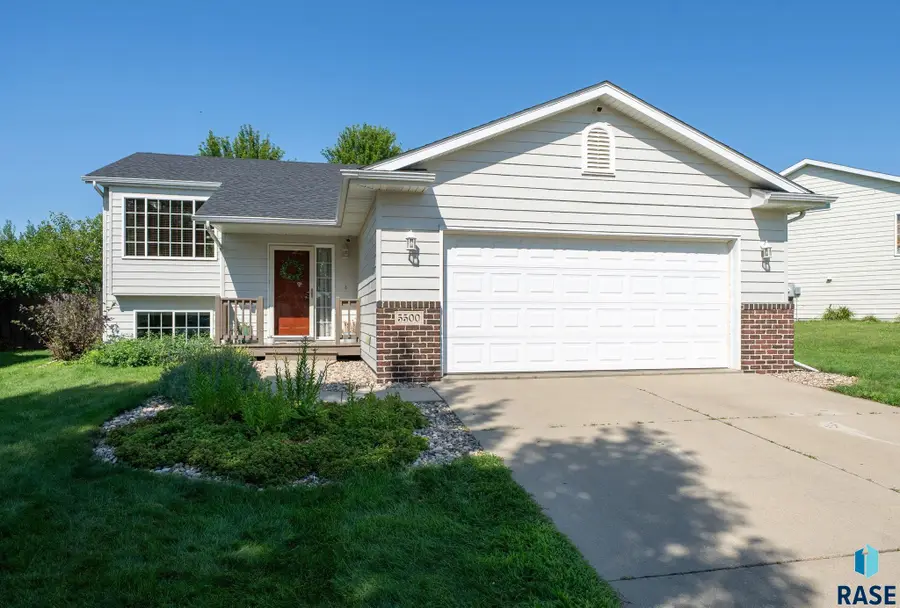
5500 W Pineridge Dr,Sioux Falls, SD 57107
$324,900
- 4 Beds
- 2 Baths
- 1,548 sq. ft.
- Single family
- Active
Upcoming open houses
- Sat, Aug 1602:30 pm - 03:30 pm
Listed by:matt mulder
Office:ameri/star real estate, inc.
MLS#:22506115
Source:SD_RASE
Price summary
- Price:$324,900
- Price per sq. ft.:$209.88
About this home
Located in the popular Aspen Heights neighborhood and within walking distance to the new Jefferson High School, this move-in ready 4-bedroom, 2-bath split foyer home is a rare find. You'll be welcomed by a spacious foyer with a coat closet, setting the tone for the modern style throughout. The main level features vaulted ceilings, luxury vinyl plank flooring, and fresh, modern finishes that flow seamlessly through the open-concept kitchen, dining, and living areas. The kitchen is equipped with painted white cabinetry, a center island, and a slider that leads to the deck—perfect for entertaining. The main level also includes the primary bedroom with a walk-in closet, an additional bedroom, and a full bath. Downstairs, you'll find a cozy family room, two more bedrooms, another full bath, a laundry room, and extra storage space. The home also includes built-in surround sound, an irrigation system, a large fenced-in yard, and a 24x24 sheetrocked garage. This one checks all the boxes!
Contact an agent
Home facts
- Year built:2005
- Listing Id #:22506115
- Added:6 day(s) ago
- Updated:August 14, 2025 at 02:31 PM
Rooms and interior
- Bedrooms:4
- Total bathrooms:2
- Full bathrooms:2
- Living area:1,548 sq. ft.
Heating and cooling
- Cooling:One Central Air Unit
- Heating:Central Natural Gas
Structure and exterior
- Roof:Shingle Composition
- Year built:2005
- Building area:1,548 sq. ft.
- Lot area:0.18 Acres
Schools
- High school:Thomas Jefferson High School
- Middle school:George McGovern MS - Sioux Falls
- Elementary school:Marcella LeBeau - Sioux Falls 49-5
Utilities
- Water:City Water
- Sewer:City Sewer
Finances and disclosures
- Price:$324,900
- Price per sq. ft.:$209.88
- Tax amount:$3,516
New listings near 5500 W Pineridge Dr
- New
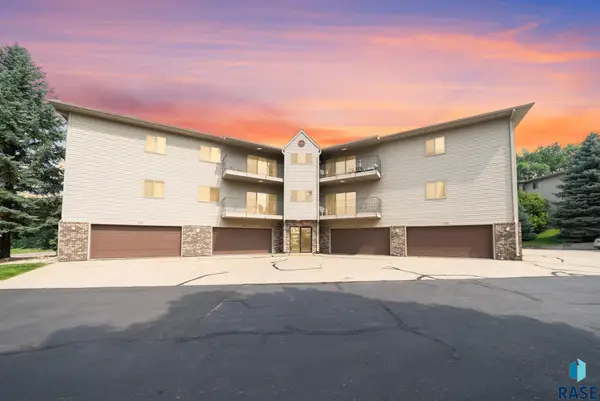 $213,000Active2 beds 2 baths1,350 sq. ft.
$213,000Active2 beds 2 baths1,350 sq. ft.1510 S Southeastern Ave, Sioux Falls, SD 57103
MLS# 22506323Listed by: KELLER WILLIAMS REALTY SIOUX FALLS - New
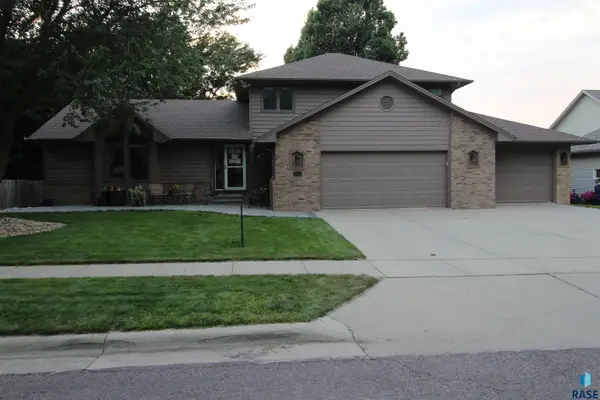 $487,500Active4 beds 4 baths2,136 sq. ft.
$487,500Active4 beds 4 baths2,136 sq. ft.1005 N Breckenridge Cir, Sioux Falls, SD 57110
MLS# 22506324Listed by: HEGG, REALTORS - New
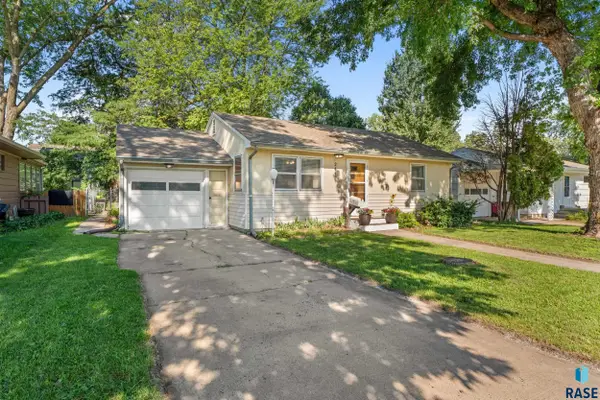 $275,000Active2 beds 2 baths1,562 sq. ft.
$275,000Active2 beds 2 baths1,562 sq. ft.2417 S Lake Ave, Sioux Falls, SD 57105
MLS# 22506325Listed by: CENTURY 21 ADVANTAGE - New
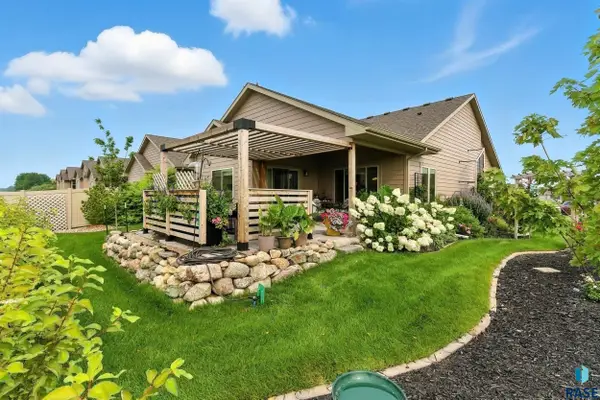 $499,900Active2 beds 2 baths1,773 sq. ft.
$499,900Active2 beds 2 baths1,773 sq. ft.2433 E Joshua Cir, Sioux Falls, SD 57108-8590
MLS# 22506326Listed by: BERKSHIRE HATHAWAY HOMESERVICES MIDWEST REALTY - SIOUX FALLS - Open Sat, 2 to 3pmNew
 $384,900Active4 beds 3 baths2,421 sq. ft.
$384,900Active4 beds 3 baths2,421 sq. ft.5215 E Belmont St, Sioux Falls, SD 57110
MLS# 22506317Listed by: 605 REAL ESTATE LLC - New
 $117,000Active2 beds 1 baths768 sq. ft.
$117,000Active2 beds 1 baths768 sq. ft.3604 S Gateway Blvd #204, Sioux Falls, SD 57106
MLS# 22506318Listed by: RE/MAX PROFESSIONALS INC - New
 $245,000Active3 beds 1 baths1,346 sq. ft.
$245,000Active3 beds 1 baths1,346 sq. ft.805 W 37th St, Sioux Falls, SD 57105
MLS# 22506315Listed by: KELLER WILLIAMS REALTY SIOUX FALLS - New
 $1,200,000Active-- beds -- baths7,250 sq. ft.
$1,200,000Active-- beds -- baths7,250 sq. ft.304 - 308 S Conklin Ave, Sioux Falls, SD 57103
MLS# 22506308Listed by: 605 REAL ESTATE LLC - Open Sat, 4 to 5pmNew
 $250,000Active3 beds 2 baths1,532 sq. ft.
$250,000Active3 beds 2 baths1,532 sq. ft.200 N Fanelle Ave, Sioux Falls, SD 57103
MLS# 22506310Listed by: HEGG, REALTORS - New
 $637,966Active4 beds 3 baths2,655 sq. ft.
$637,966Active4 beds 3 baths2,655 sq. ft.8400 E Willow Wood St, Sioux Falls, SD 57110
MLS# 22506312Listed by: EXP REALTY
