5604 S Danberry Dr, Sioux Falls, SD 57106
Local realty services provided by:Better Homes and Gardens Real Estate Beyond
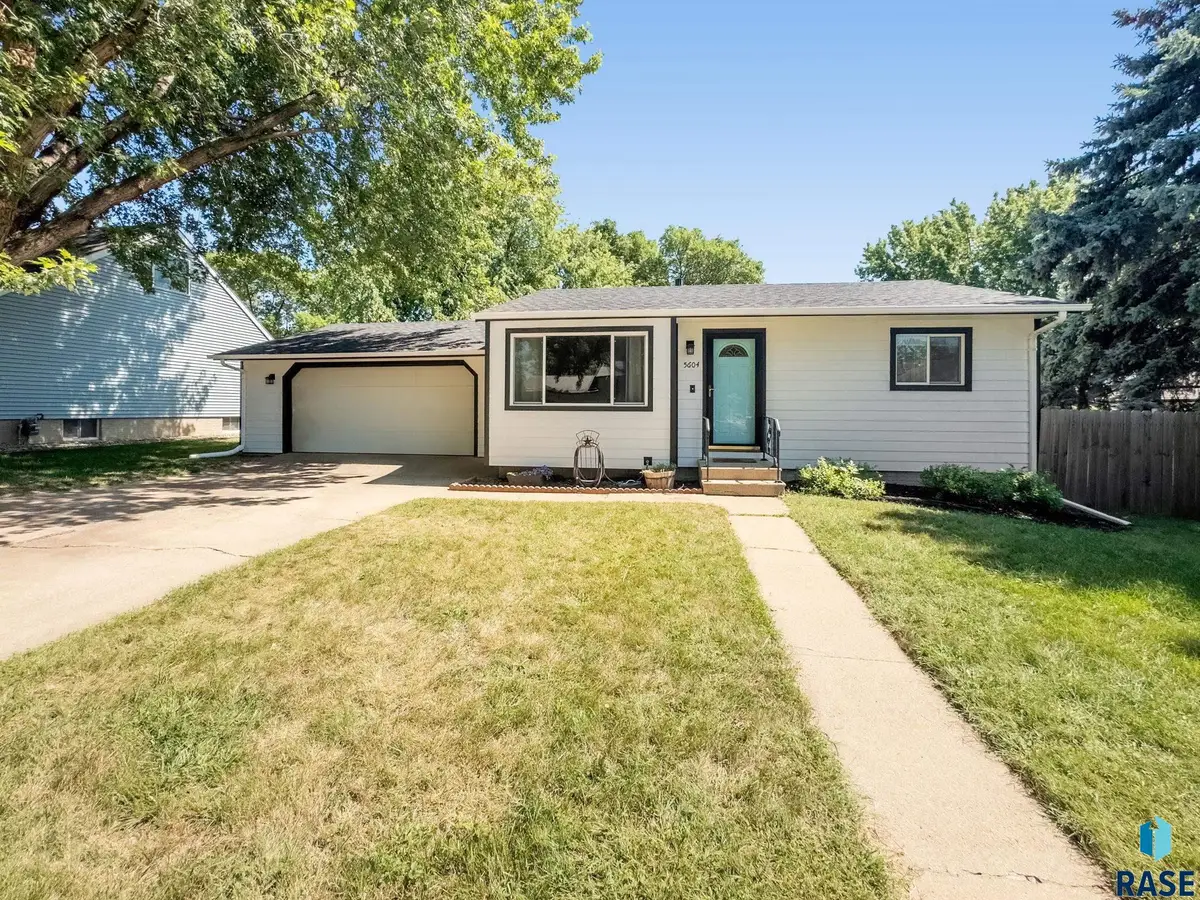
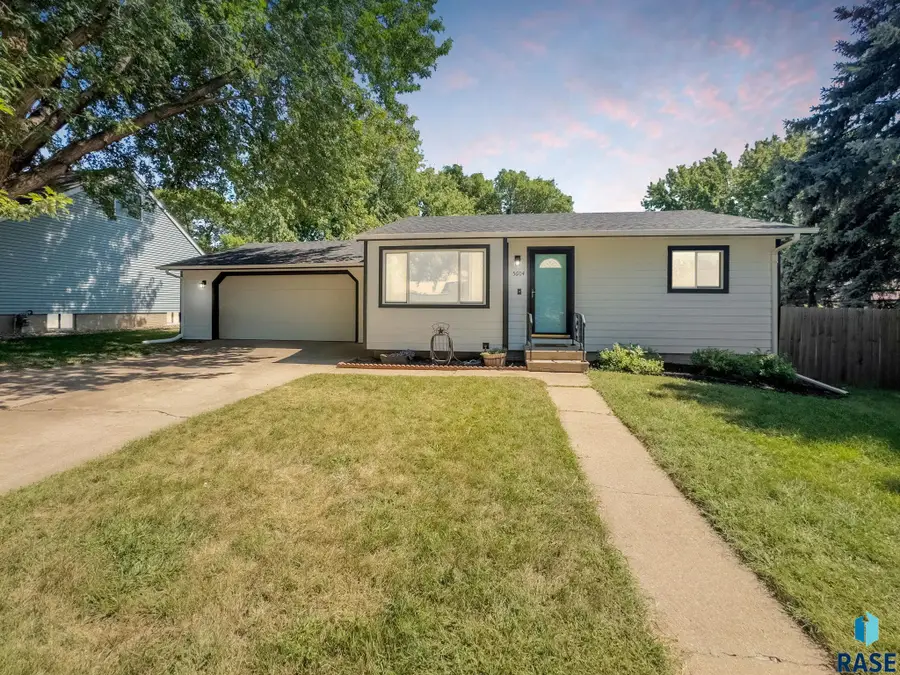
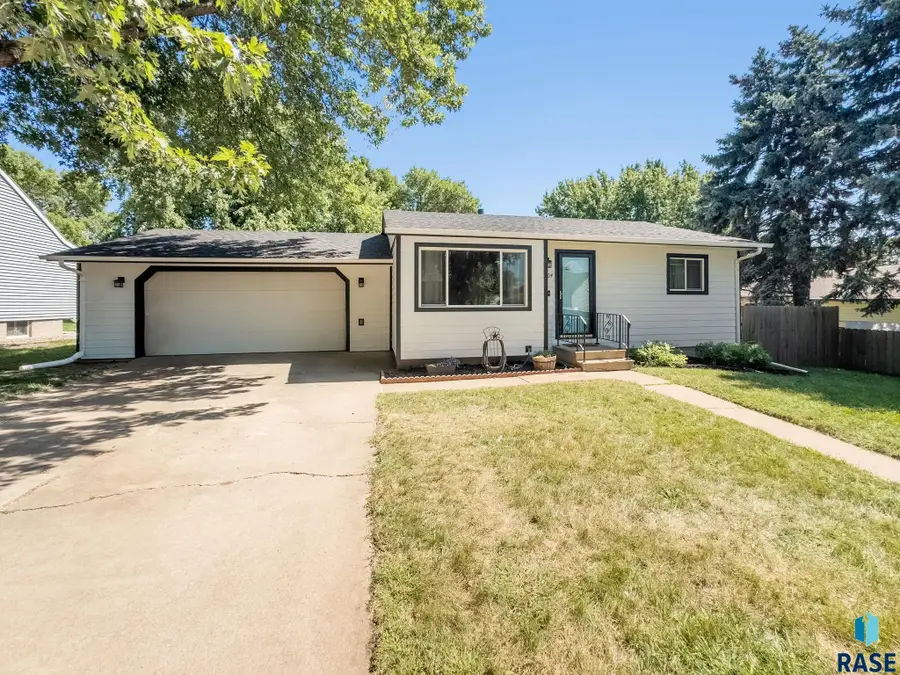
5604 S Danberry Dr,Sioux Falls, SD 57106
$297,500
- 2 Beds
- 2 Baths
- 1,526 sq. ft.
- Single family
- Active
Listed by:stefanie stockberger
Office:exp realty - sioux falls
MLS#:22506516
Source:SD_RASE
Price summary
- Price:$297,500
- Price per sq. ft.:$194.95
About this home
Check out this move-in ready Ranch style property with a lot of the big ticket items taken care of, but still room to add your own personal touches and add instant equity. This West facing darling sits back in a low traffic area of Southwest Sioux Falls and features 2 bedrooms (along with a 3rd non-legal), 2 bathrooms and a 2 stall garage. You're greeted by a nice-sized living room that has a big picture window with tons of natural light pouring in. Next is a good-sized kitchen that leads into the dining room addition that boasts a side door to the deck/garage and a sliding door to the private backyard. There are two main floor bedrooms with ceiling fans and double closets along with a full bath. The lower level offers a huge 28' x 13' family room, a potential 3rd bedroom that just needs an egress window, an adjacent 3/4 bathroom, and a utility room with space for storage and laundry room. Recent updates include newly replaced exterior siding, fresh carpet and interior paint throughout, and the roof was replaced in 2022.
Contact an agent
Home facts
- Year built:1981
- Listing Id #:22506516
- Added:1 day(s) ago
- Updated:August 22, 2025 at 06:53 PM
Rooms and interior
- Bedrooms:2
- Total bathrooms:2
- Full bathrooms:1
- Living area:1,526 sq. ft.
Heating and cooling
- Cooling:One Central Air Unit
- Heating:90% Efficient, Central Natural Gas
Structure and exterior
- Roof:Shingle Composition
- Year built:1981
- Building area:1,526 sq. ft.
- Lot area:0.18 Acres
Schools
- High school:Roosevelt HS
- Middle school:Edison MS
- Elementary school:John F. Kennedy ES
Utilities
- Water:City Water
- Sewer:City Sewer
Finances and disclosures
- Price:$297,500
- Price per sq. ft.:$194.95
- Tax amount:$2,627
New listings near 5604 S Danberry Dr
- New
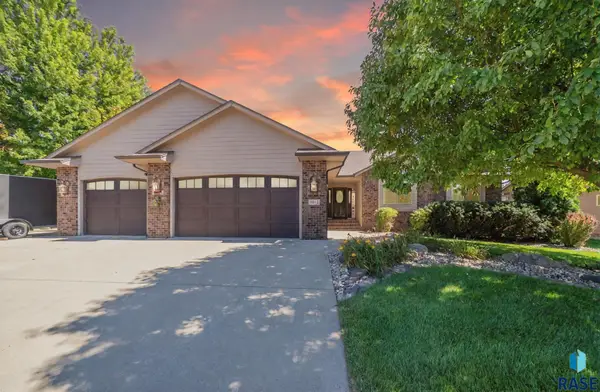 $630,000Active4 beds 5 baths3,079 sq. ft.
$630,000Active4 beds 5 baths3,079 sq. ft.4917 E 42nd St, Sioux Falls, SD 57110
MLS# 22506515Listed by: KELLER WILLIAMS REALTY SIOUX FALLS - New
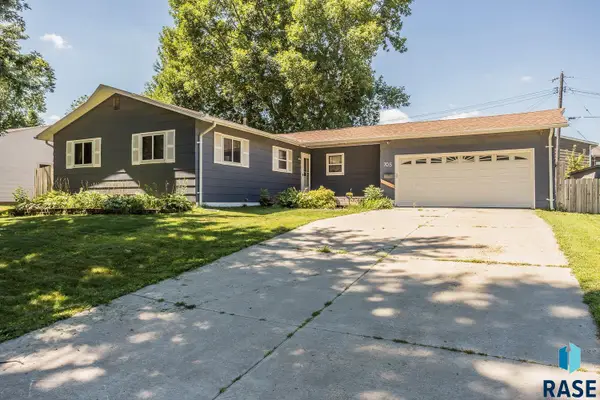 $289,900Active3 beds 2 baths1,603 sq. ft.
$289,900Active3 beds 2 baths1,603 sq. ft.705 S Stephen Ave, Sioux Falls, SD 57103
MLS# 22506511Listed by: AMERI/STAR REAL ESTATE, INC. - New
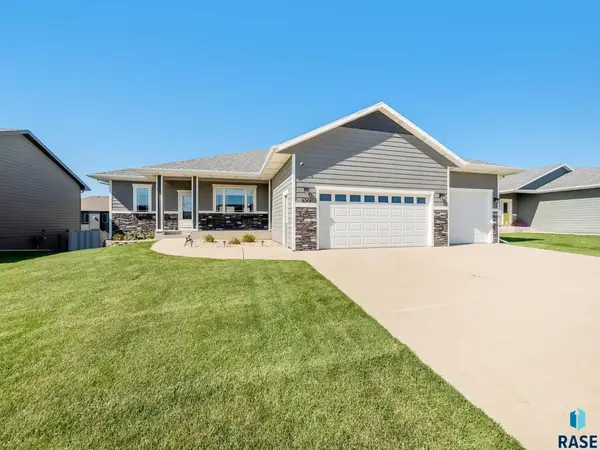 $525,000Active5 beds 3 baths3,084 sq. ft.
$525,000Active5 beds 3 baths3,084 sq. ft.4205 N Olympia Dr, Sioux Falls, SD 57107-2063
MLS# 22506513Listed by: DUNHAM RESIDENTIAL REAL ESTATE - Open Sat, 12 to 1pmNew
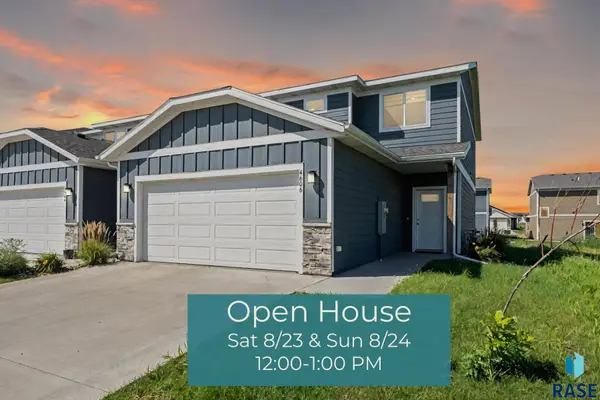 $289,900Active3 beds 3 baths1,493 sq. ft.
$289,900Active3 beds 3 baths1,493 sq. ft.4606 E Whisper Ridge Pl, Sioux Falls, SD 57108
MLS# 22506514Listed by: HEGG, REALTORS - Open Sun, 1 to 2pmNew
 $194,900Active3 beds 1 baths1,503 sq. ft.
$194,900Active3 beds 1 baths1,503 sq. ft.301 N Highland Ave, Sioux Falls, SD 57103
MLS# 22506510Listed by: KELLER WILLIAMS REALTY SIOUX FALLS - New
 $329,900Active4 beds 2 baths1,860 sq. ft.
$329,900Active4 beds 2 baths1,860 sq. ft.5109 S Carrick Ave, Sioux Falls, SD 57016
MLS# 22506504Listed by: SIGNATURE REALTY GROUP LLC - New
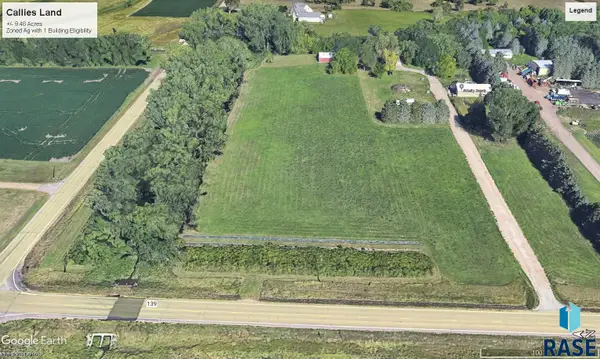 $775,000Active9.46 Acres
$775,000Active9.46 AcresEllis Rd, Sioux Falls, SD 57107
MLS# 22506499Listed by: CORE REAL ESTATE - New
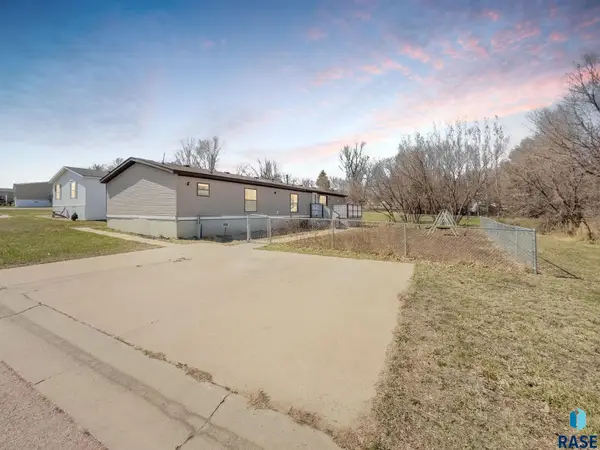 $99,500Active3 beds 2 baths1,597 sq. ft.
$99,500Active3 beds 2 baths1,597 sq. ft.3105 N Fiero Pl, Sioux Falls, SD 57104
MLS# 22506497Listed by: KELLER WILLIAMS REALTY SIOUX FALLS - New
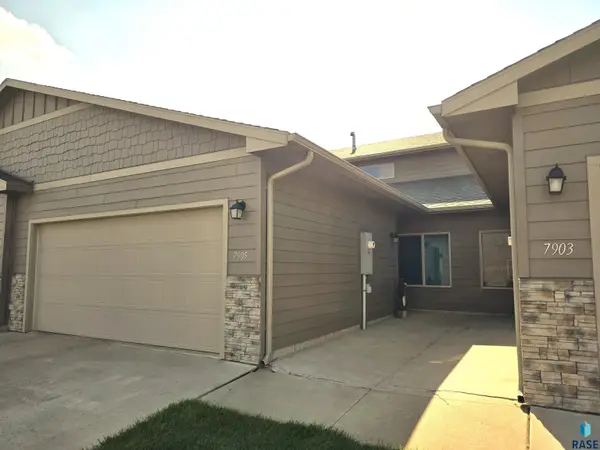 $295,000Active3 beds 3 baths1,667 sq. ft.
$295,000Active3 beds 3 baths1,667 sq. ft.7905 S Merrit Pl, Sioux Falls, SD 57108
MLS# 22506494Listed by: 605 REAL ESTATE LLC
