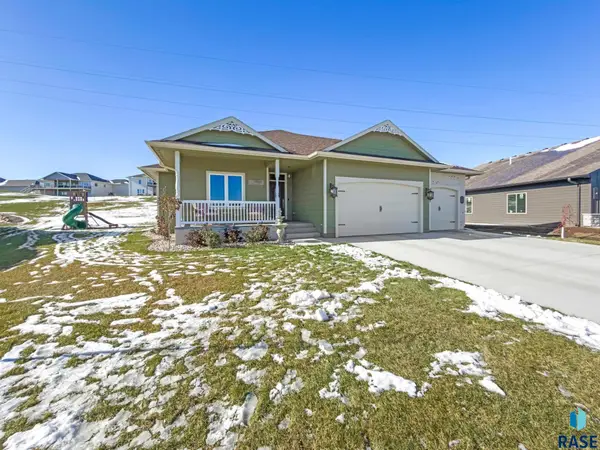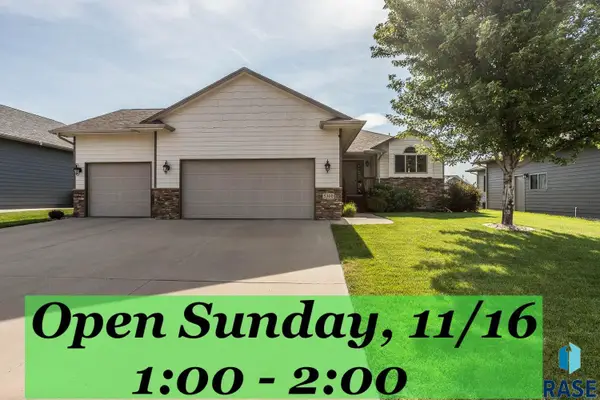6013 W Silver Valley Dr, Sioux Falls, SD 57106
Local realty services provided by:Better Homes and Gardens Real Estate Beyond
6013 W Silver Valley Dr,Sioux Falls, SD 57106
$435,000
- 5 Beds
- 4 Baths
- 2,884 sq. ft.
- Single family
- Active
Listed by: beth meyer
Office: 605 real estate llc.
MLS#:22506728
Source:SD_RASE
Price summary
- Price:$435,000
- Price per sq. ft.:$150.83
About this home
Rare west side gem near Dunham Park and the bike trails! The same owners since 1995! That's 30 years of pride and care and no water issues ever. This spacious 5-bedroom, 3-bath home sits on an impressive 18,000 sq ft lot that has so much privacy in the back yard. No neighbors peering in on you! With 3 bedrooms and a huge laundry area on the main level, plus 2 additional bedrooms downstairs, the layout is both practical and flexible. Cozy up by one of the two gas fireplaces or enjoy summer evenings on the brand-new deck overlooking the private backyard. The laundry room features excellent storage and hanging space plus a 1/2 bath. A brick shed offers additional storage, and the all-brick exterior of the home adds timeless curb appeal. The large lot is fully fenced and offers a great view. Enjoy seclusion in the backyard with no neighbors close by. There is even a garden area that could be changed and used as a kids playset or play area instead. Updates include brand new roof and gutters in 2023, new deck, 2016 water heater, 2010 furnace, 2019 AC, 2023 fridge, 2022 washer and dryer, and 2022 microwave. The kitchen countertops are newer as well as the carpet and flooring throughout the home. This is only the 2nd owner since 1992, and the pride of ownership shows throughout. Homes in this location with a lot this size are hard to find—don’t miss your chance to make it yours!
Contact an agent
Home facts
- Year built:1992
- Listing ID #:22506728
- Added:106 day(s) ago
- Updated:November 14, 2025 at 03:46 PM
Rooms and interior
- Bedrooms:5
- Total bathrooms:4
- Full bathrooms:2
- Half bathrooms:1
- Living area:2,884 sq. ft.
Heating and cooling
- Cooling:One Central Air Unit
- Heating:Central Natural Gas
Structure and exterior
- Roof:Shingle Composition
- Year built:1992
- Building area:2,884 sq. ft.
- Lot area:0.41 Acres
Schools
- High school:Roosevelt HS
- Middle school:Memorial MS
- Elementary school:Oscar Howe ES
Utilities
- Water:City Water
- Sewer:City Sewer
Finances and disclosures
- Price:$435,000
- Price per sq. ft.:$150.83
- Tax amount:$5,074
New listings near 6013 W Silver Valley Dr
- New
 $727,900Active5 beds 3 baths3,337 sq. ft.
$727,900Active5 beds 3 baths3,337 sq. ft.821 N Sylvan Dr, Sioux Falls, SD 57110
MLS# 22508580Listed by: 605 REAL ESTATE LLC - New
 $189,900Active3 beds 1 baths880 sq. ft.
$189,900Active3 beds 1 baths880 sq. ft.117 S Lyndale Ave, Sioux Falls, SD 57104
MLS# 22508578Listed by: FALLS REAL ESTATE - New
 $250,000Active2 beds 2 baths1,182 sq. ft.
$250,000Active2 beds 2 baths1,182 sq. ft.6101 W Maxwell Pl, Sioux Falls, SD 57107
MLS# 22508567Listed by: THE EXPERIENCE REAL ESTATE - New
 $289,900Active3 beds 1 baths1,880 sq. ft.
$289,900Active3 beds 1 baths1,880 sq. ft.3205 E 18th St, Sioux Falls, SD 57103
MLS# 22508551Listed by: ALPINE RESIDENTIAL - New
 $421,000Active3 beds 2 baths1,405 sq. ft.
$421,000Active3 beds 2 baths1,405 sq. ft.7241 E Waters Edge Pl, Sioux Falls, SD 57110
MLS# 22508545Listed by: SIGNATURE REAL ESTATE & DEVELOPMENT SERVICES L.L.C. - New
 $230,000Active3 beds 2 baths1,667 sq. ft.
$230,000Active3 beds 2 baths1,667 sq. ft.1104 W 6th St, Sioux Falls, SD 57104-2802
MLS# 22508546Listed by: RESULTS REAL ESTATE - Open Sat, 11:30am to 12:30pmNew
 $330,000Active3 beds 2 baths1,148 sq. ft.
$330,000Active3 beds 2 baths1,148 sq. ft.6749 W Viola Ct, Sioux Falls, SD 57107-1627
MLS# 22508547Listed by: RESULTS REAL ESTATE - New
 $292,900Active3 beds 3 baths1,502 sq. ft.
$292,900Active3 beds 3 baths1,502 sq. ft.7002 E Brooks Edge Pl, Sioux Falls, SD 57110
MLS# 22508548Listed by: SIGNATURE REAL ESTATE & DEVELOPMENT SERVICES L.L.C. - New
 $295,000Active3 beds 2 baths1,776 sq. ft.
$295,000Active3 beds 2 baths1,776 sq. ft.3305 E 20th St, Sioux Falls, SD 57103
MLS# 22508550Listed by: AMERI/STAR REAL ESTATE, INC. - New
 $449,900Active4 beds 3 baths2,353 sq. ft.
$449,900Active4 beds 3 baths2,353 sq. ft.5300 S Westwind Ave, Sioux Falls, SD 57108
MLS# 22508542Listed by: FALLS REAL ESTATE
