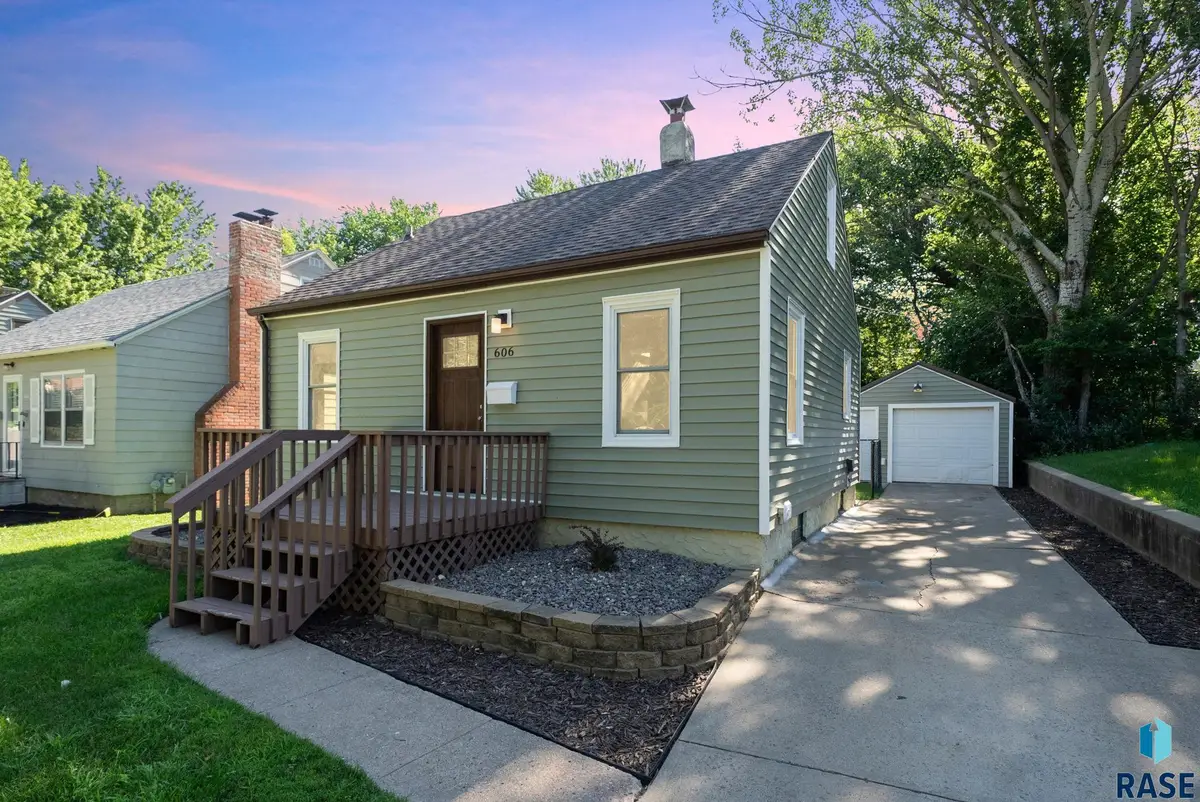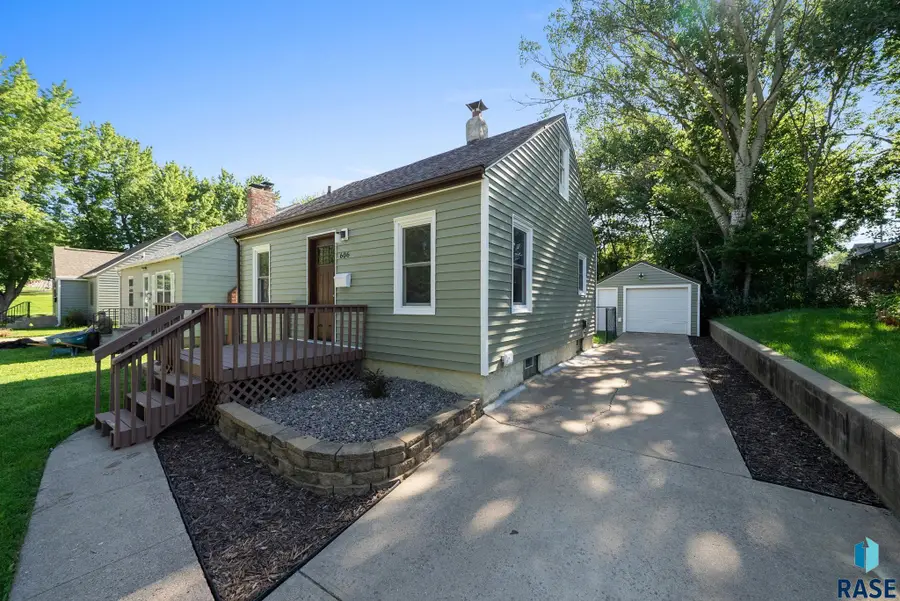606 S West Ave, Sioux Falls, SD 57104
Local realty services provided by:Better Homes and Gardens Real Estate Beyond



606 S West Ave,Sioux Falls, SD 57104
$220,000
- 3 Beds
- 1 Baths
- 806 sq. ft.
- Single family
- Pending
Listed by:amanda snyder
Office:keller williams realty sioux falls
MLS#:22505478
Source:SD_RASE
Price summary
- Price:$220,000
- Price per sq. ft.:$272.95
About this home
Welcome to 606 S West Ave! This well-maintained 3 bed, 1 bath home is tucked into a quiet, welcoming neighborhood just minutes from downtown Sioux Falls. Surrounded by mature trees and located near local parks and hospitals. The home features new siding and a new roof, taking care of major exterior updates for you. Inside, you'll find two bedrooms on the main floor, and a third bedroom upstairs, along with an additional space that works well as a playroom, office, or extra hangout spot. The home also features new siding and a new roof, giving you a solid start with big-ticket updates already done. The oversized 1-stall garage is big enough to fit a full-size truck with room to spare for storage or tools. The fenced backyard adds outdoor space for relaxing, gardening, or letting pets roam. If you're looking for a well-kept home in a friendly neighborhood with useful updates and extra space where it counts, this one is worth a look.
Contact an agent
Home facts
- Year built:1942
- Listing Id #:22505478
- Added:30 day(s) ago
- Updated:July 25, 2025 at 08:50 PM
Rooms and interior
- Bedrooms:3
- Total bathrooms:1
- Full bathrooms:1
- Living area:806 sq. ft.
Heating and cooling
- Cooling:One Central Air Unit
- Heating:Central Natural Gas
Structure and exterior
- Roof:Shingle Composition
- Year built:1942
- Building area:806 sq. ft.
- Lot area:0.14 Acres
Schools
- High school:Thomas Jefferson High School
- Middle school:McGregor Middle School
- Elementary school:Garfield ES
Utilities
- Water:City Water
- Sewer:City Sewer
Finances and disclosures
- Price:$220,000
- Price per sq. ft.:$272.95
- Tax amount:$1,856
New listings near 606 S West Ave
- Open Sat, 2 to 3pmNew
 $384,900Active4 beds 3 baths2,421 sq. ft.
$384,900Active4 beds 3 baths2,421 sq. ft.5215 E Belmont St, Sioux Falls, SD 57110
MLS# 22506317Listed by: 605 REAL ESTATE LLC - New
 $117,000Active2 beds 1 baths768 sq. ft.
$117,000Active2 beds 1 baths768 sq. ft.3604 S Gateway Blvd #204, Sioux Falls, SD 57106
MLS# 22506318Listed by: RE/MAX PROFESSIONALS INC - New
 $245,000Active3 beds 1 baths1,346 sq. ft.
$245,000Active3 beds 1 baths1,346 sq. ft.805 W 37th St, Sioux Falls, SD 57105
MLS# 22506315Listed by: KELLER WILLIAMS REALTY SIOUX FALLS - New
 $1,200,000Active-- beds -- baths7,250 sq. ft.
$1,200,000Active-- beds -- baths7,250 sq. ft.304 - 308 S Conklin Ave, Sioux Falls, SD 57103
MLS# 22506308Listed by: 605 REAL ESTATE LLC - Open Sat, 4 to 5pmNew
 $250,000Active3 beds 2 baths1,532 sq. ft.
$250,000Active3 beds 2 baths1,532 sq. ft.200 N Fanelle Ave, Sioux Falls, SD 57103
MLS# 22506310Listed by: HEGG, REALTORS - New
 $637,966Active4 beds 3 baths2,655 sq. ft.
$637,966Active4 beds 3 baths2,655 sq. ft.8400 E Willow Wood St, Sioux Falls, SD 57110
MLS# 22506312Listed by: EXP REALTY - New
 $1,215,000Active5 beds 4 baths4,651 sq. ft.
$1,215,000Active5 beds 4 baths4,651 sq. ft.9005 E Torrey Pine Cir, Sioux Falls, SD 57110
MLS# 22506301Listed by: 605 REAL ESTATE LLC - New
 $177,500Active2 beds 1 baths720 sq. ft.
$177,500Active2 beds 1 baths720 sq. ft.814 N Prairie Ave, Sioux Falls, SD 57104
MLS# 22506302Listed by: 605 REAL ESTATE LLC - New
 $295,000Active3 beds 2 baths1,277 sq. ft.
$295,000Active3 beds 2 baths1,277 sq. ft.3313 E Chatham St, Sioux Falls, SD 57108-2941
MLS# 22506303Listed by: HEGG, REALTORS - Open Sat, 2:30 to 3:30pmNew
 $399,777Active4 beds 3 baths2,102 sq. ft.
$399,777Active4 beds 3 baths2,102 sq. ft.4604 E Belmont St, Sioux Falls, SD 57110-4205
MLS# 22506307Listed by: KELLER WILLIAMS REALTY SIOUX FALLS
