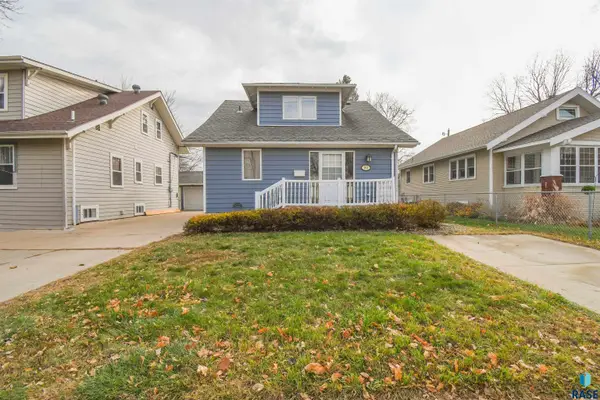607 S Torrey Pine Ln, Sioux Falls, SD 57110
Local realty services provided by:Better Homes and Gardens Real Estate Beyond
Listed by: amy stockberger, logan stockberger
Office: amy stockberger real estate
MLS#:22507594
Source:SD_RASE
Price summary
- Price:$1,075,000
- Price per sq. ft.:$296.39
About this home
This striking walk-out ranch seamlessly blends luxury, technology, and comfort in one of Sioux Falls' most desirable neighborhoods. From the moment you enter, you're greeted with 14-foot ceilings in the open-concept living room and a flood of natural light that makes the space feel both grand and welcoming. The heart of the home is the chef’s kitchen—featuring a massive island, granite countertops, smart lighting, and a walk-in pantry—perfectly designed for cooking, gathering, and entertaining. The entire home is a fully integrated smart system, including automated shades and smart switches throughout for convenience, energy efficiency, and peace of mind. The main level includes generously sized bedrooms and a luxe primary suite with a spa-inspired bathroom featuring a zero-entry tiled shower. Heated floors are found in every key zone: bathrooms, laundry room, lower level, and even the oversized 5-stall garage, which is fully finished, air conditioned and ready for toys, tools, or a workshop. The lower level is built for entertaining, featuring a full wet bar, theater setup, and plenty of space to host game nights, movie marathons, or weekend guests. One of the most transformative upgrades? A massive composite deck addition—elevating outdoor living into a true extension of the home. This isn’t just a deck; it’s an entirely new outdoor entertaining and relaxation zone built for year-round enjoyment. Additional practical perks include a central vacuum system, dual sump pumps with battery backup, and a generator hookup—ensuring your home stays ready, resilient, and reliable in every season.
Contact an agent
Home facts
- Year built:2016
- Listing ID #:22507594
- Added:52 day(s) ago
- Updated:November 25, 2025 at 03:37 PM
Rooms and interior
- Bedrooms:4
- Total bathrooms:3
- Full bathrooms:2
- Living area:3,627 sq. ft.
Heating and cooling
- Cooling:One Central Air Unit
- Heating:Central Natural Gas, Hot Water
Structure and exterior
- Roof:Shingle Composition
- Year built:2016
- Building area:3,627 sq. ft.
- Lot area:0.37 Acres
Schools
- High school:Brandon Valley HS
- Middle school:Brandon Valley MS
- Elementary school:Fred Assam ES
Utilities
- Water:City Water
- Sewer:City Sewer
Finances and disclosures
- Price:$1,075,000
- Price per sq. ft.:$296.39
- Tax amount:$9,785
New listings near 607 S Torrey Pine Ln
- New
 $255,000Active4 beds 2 baths1,190 sq. ft.
$255,000Active4 beds 2 baths1,190 sq. ft.103 W 26th St, Sioux Falls, SD 57105
MLS# 22508763Listed by: THE EXPERIENCE REAL ESTATE - New
 $165,000Active2 beds 1 baths816 sq. ft.
$165,000Active2 beds 1 baths816 sq. ft.2300 S Hawthorne Ave, Sioux Falls, SD 57105
MLS# 22508756Listed by: EXP REALTY - SIOUX FALLS - New
 $199,000Active3 beds 2 baths2,113 sq. ft.
$199,000Active3 beds 2 baths2,113 sq. ft.2421 S West Ave, Sioux Falls, SD 57105
MLS# 22508755Listed by: EXP REALTY - SIOUX FALLS - New
 $389,500Active3 beds 3 baths1,718 sq. ft.
$389,500Active3 beds 3 baths1,718 sq. ft.5016 S Winston Ln, Sioux Falls, SD 57108
MLS# 22508753Listed by: HEGG, REALTORS - New
 $2,900,000Active5 beds 6 baths4,750 sq. ft.
$2,900,000Active5 beds 6 baths4,750 sq. ft.5812 N Mapleton Pl, Sioux Falls, SD 57105
MLS# 22508749Listed by: BERKSHIRE HATHAWAY HOMESERVICES MIDWEST REALTY - SIOUX FALLS - Open Sat, 12:30 to 2pmNew
 $289,000Active3 beds 3 baths1,432 sq. ft.
$289,000Active3 beds 3 baths1,432 sq. ft.5501 S Seville Pl, Sioux Falls, SD 57108
MLS# 22508750Listed by: RE/MAX PROFESSIONALS INC - Open Sat, 1 to 4pmNew
 $985,000Active3 beds 3 baths2,496 sq. ft.
$985,000Active3 beds 3 baths2,496 sq. ft.1628 N Rosemary Ave, Sioux Falls, SD 57110
MLS# 22508751Listed by: CENTURY 21 PROLINK  $250,000Pending3 beds 2 baths1,850 sq. ft.
$250,000Pending3 beds 2 baths1,850 sq. ft.5812 37th St, Sioux Falls, SD 57106-1002
MLS# 22508752Listed by: KELLER WILLIAMS REALTY SIOUX FALLS- New
 $339,900Active-- beds -- baths2,620 sq. ft.
$339,900Active-- beds -- baths2,620 sq. ft.1301 E 28th St, Sioux Falls, SD 57103
MLS# 22508663Listed by: AMERI/STAR REAL ESTATE, INC. - New
 $679,000Active5 beds 3 baths3,350 sq. ft.
$679,000Active5 beds 3 baths3,350 sq. ft.8609 S Carver Cir, Sioux Falls, SD 57108
MLS# 22508744Listed by: EXP REALTY
