618 S Dakota Ave, Sioux Falls, SD 57104
Local realty services provided by:Better Homes and Gardens Real Estate Beyond
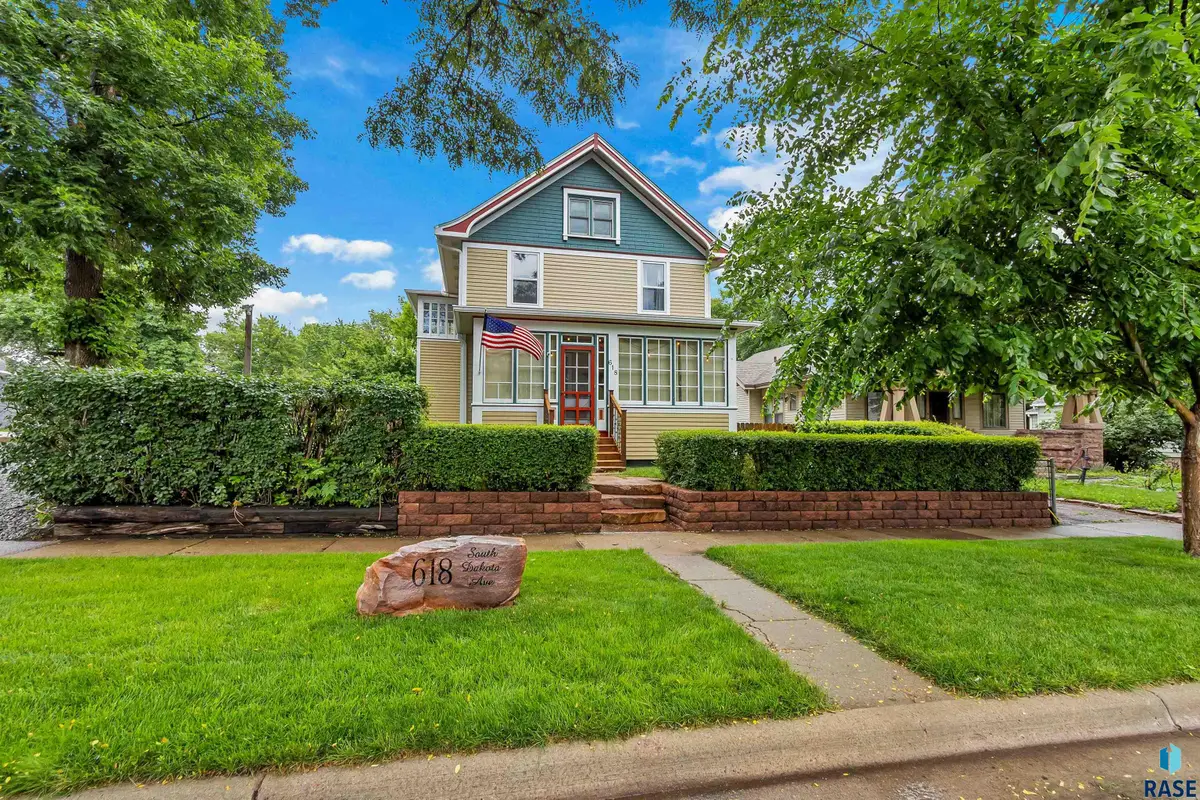
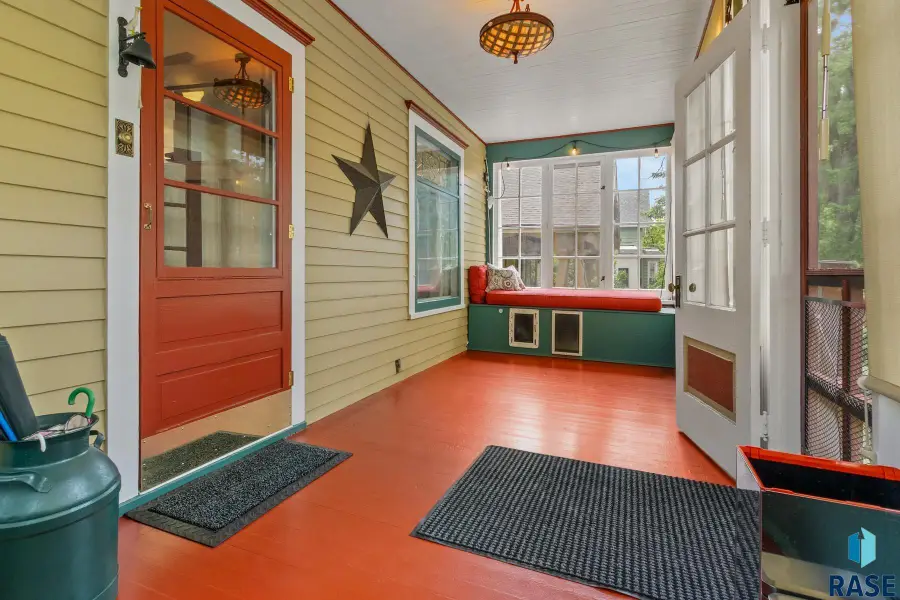
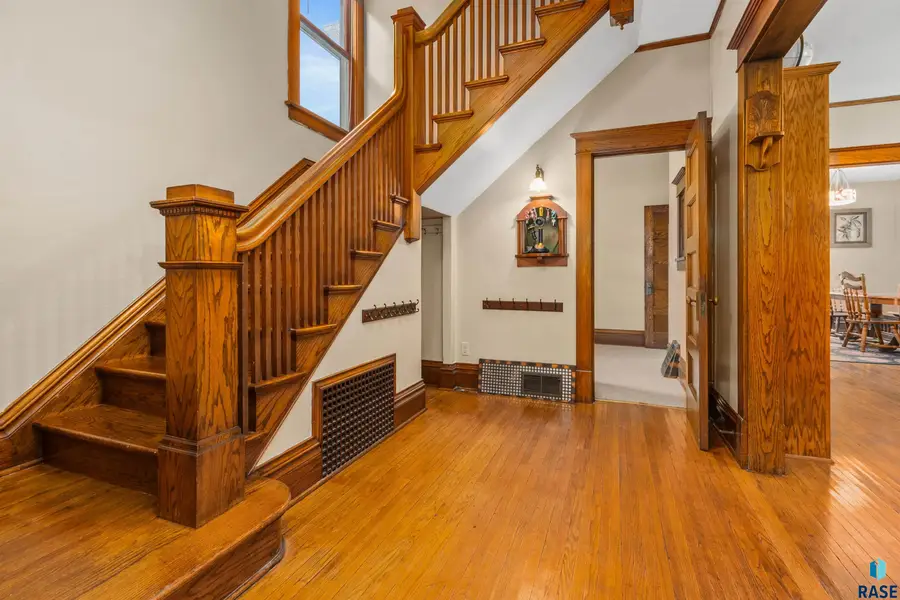
618 S Dakota Ave,Sioux Falls, SD 57104
$422,000
- 5 Beds
- 3 Baths
- 2,977 sq. ft.
- Single family
- Active
Listed by:dana fisher
Office:grand sothebys international realty
MLS#:22506086
Source:SD_RASE
Price summary
- Price:$422,000
- Price per sq. ft.:$141.75
About this home
Welcome to this exquisite beauty located in a picturesque, historic neighborhood, next to downtown. This stunning three-story home offers a perfect blend of historic charm and modern updates. As you arrive, you’ll be greeted by beautiful hedges and updated wooden front steps leading to an inviting enclosed front porch. Step inside to discover original details like a stunning wooden door, thick unpainted wooden baseboards, and an original staircase in excellent condition. The main level boasts beautiful hardwood floors, a cozy office area, and a spacious open kitchen with a breakfast bar that flows into the dining room, all filled with natural light from numerous windows. A convenient half bath completes this level. The basement features a newer poured foundation with heated floors and a 3/4 bath with steam shower, perfect for hosting gatherings or a game room. Upstairs, you’ll find three bedrooms plus an additional room perfect for nursery or office, and a full bathroom. The third level offers a versatile loft bedroom that could serve as a primary suite or playroom. Outside, enjoy a fenced yard with gorgeous landscaping and a beautiful garden. The detached oversized two-stall garage includes an RV hookup, 100 amp panel for a craftsman, and a garage heater. Don’t miss the opportunity to own this unique and stunning home!
Contact an agent
Home facts
- Year built:1900
- Listing Id #:22506086
- Added:7 day(s) ago
- Updated:August 12, 2025 at 02:56 PM
Rooms and interior
- Bedrooms:5
- Total bathrooms:3
- Full bathrooms:1
- Half bathrooms:1
- Living area:2,977 sq. ft.
Heating and cooling
- Cooling:2+ Central Air Units
- Heating:90% Efficient, Central Electric, Central Natural Gas, Two Or More Units, Zoned
Structure and exterior
- Roof:Flat, Shingle Composition
- Year built:1900
- Building area:2,977 sq. ft.
- Lot area:0.17 Acres
Schools
- High school:Lincoln HS
- Middle school:Patrick Henry MS
- Elementary school:Susan B Anthony ES
Utilities
- Water:City Water
- Sewer:City Sewer
Finances and disclosures
- Price:$422,000
- Price per sq. ft.:$141.75
- Tax amount:$3,386
New listings near 618 S Dakota Ave
- New
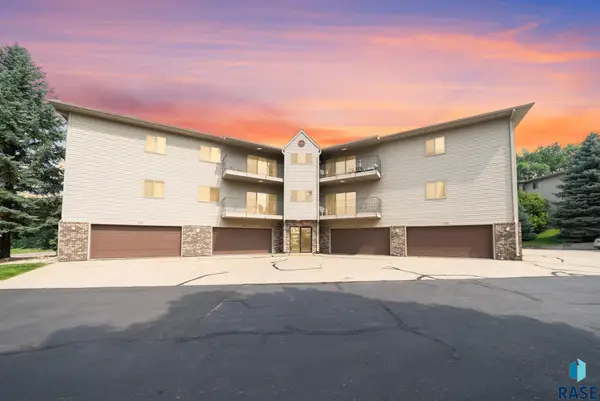 $213,000Active2 beds 2 baths1,350 sq. ft.
$213,000Active2 beds 2 baths1,350 sq. ft.1510 S Southeastern Ave, Sioux Falls, SD 57103
MLS# 22506323Listed by: KELLER WILLIAMS REALTY SIOUX FALLS - New
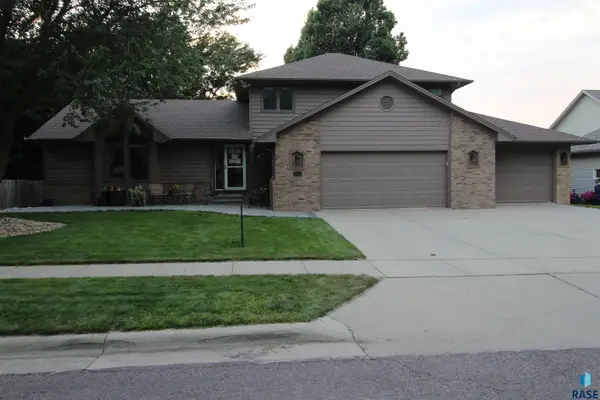 $487,500Active4 beds 4 baths2,136 sq. ft.
$487,500Active4 beds 4 baths2,136 sq. ft.1005 N Breckenridge Cir, Sioux Falls, SD 57110
MLS# 22506324Listed by: HEGG, REALTORS - New
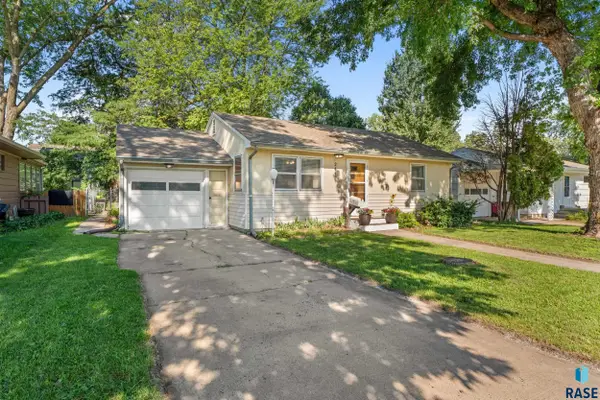 $275,000Active2 beds 2 baths1,562 sq. ft.
$275,000Active2 beds 2 baths1,562 sq. ft.2417 S Lake Ave, Sioux Falls, SD 57105
MLS# 22506325Listed by: CENTURY 21 ADVANTAGE - New
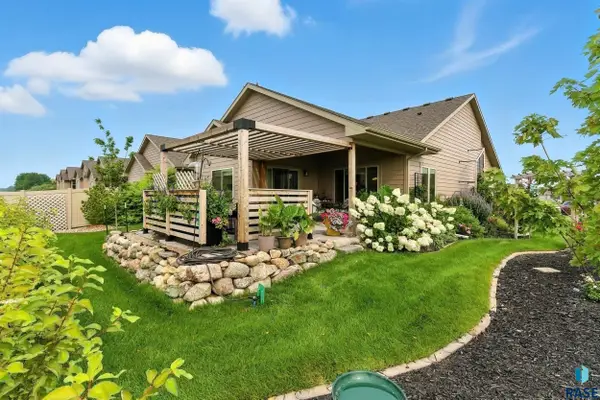 $499,900Active2 beds 2 baths1,773 sq. ft.
$499,900Active2 beds 2 baths1,773 sq. ft.2433 E Joshua Cir, Sioux Falls, SD 57108-8590
MLS# 22506326Listed by: BERKSHIRE HATHAWAY HOMESERVICES MIDWEST REALTY - SIOUX FALLS - Open Sat, 2 to 3pmNew
 $384,900Active4 beds 3 baths2,421 sq. ft.
$384,900Active4 beds 3 baths2,421 sq. ft.5215 E Belmont St, Sioux Falls, SD 57110
MLS# 22506317Listed by: 605 REAL ESTATE LLC - New
 $117,000Active2 beds 1 baths768 sq. ft.
$117,000Active2 beds 1 baths768 sq. ft.3604 S Gateway Blvd #204, Sioux Falls, SD 57106
MLS# 22506318Listed by: RE/MAX PROFESSIONALS INC - New
 $245,000Active3 beds 1 baths1,346 sq. ft.
$245,000Active3 beds 1 baths1,346 sq. ft.805 W 37th St, Sioux Falls, SD 57105
MLS# 22506315Listed by: KELLER WILLIAMS REALTY SIOUX FALLS - New
 $1,200,000Active-- beds -- baths7,250 sq. ft.
$1,200,000Active-- beds -- baths7,250 sq. ft.304 - 308 S Conklin Ave, Sioux Falls, SD 57103
MLS# 22506308Listed by: 605 REAL ESTATE LLC - Open Sat, 4 to 5pmNew
 $250,000Active3 beds 2 baths1,532 sq. ft.
$250,000Active3 beds 2 baths1,532 sq. ft.200 N Fanelle Ave, Sioux Falls, SD 57103
MLS# 22506310Listed by: HEGG, REALTORS - New
 $637,966Active4 beds 3 baths2,655 sq. ft.
$637,966Active4 beds 3 baths2,655 sq. ft.8400 E Willow Wood St, Sioux Falls, SD 57110
MLS# 22506312Listed by: EXP REALTY
