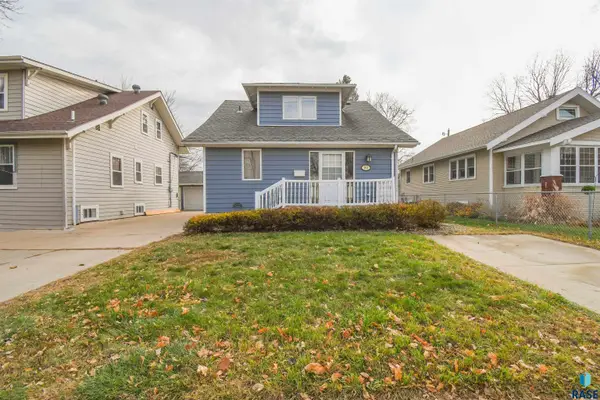620 E Wiswall Pl, Sioux Falls, SD 57105
Local realty services provided by:Better Homes and Gardens Real Estate Beyond
620 E Wiswall Pl,Sioux Falls, SD 57105
$459,900
- 3 Beds
- 2 Baths
- 2,236 sq. ft.
- Single family
- Active
Listed by: david maske
Office: hegg, realtors
MLS#:22508681
Source:SD_RASE
Price summary
- Price:$459,900
- Price per sq. ft.:$205.68
About this home
Classic McKennan Park home located just a few blocks from the park and hospital campus. The exterior features a solid, traditional design with timeless curb appeal. Inside, the main level includes coved ceilings, hardwood floors, a living room with fireplace, one of the three bedrooms, a half bath, kitchen, and dining room. The upper level offers two bedrooms and a full bath with a double vanity, with the primary suite featuring its own fireplace. The lower level includes a functional family room with a fireplace, an egress window, and a laundry area. The backyard has a private, courtyard-style setting with a paver patio. A 24x24 garage with alley access provides convenient parking and storage. Located on a quiet street in one of Sioux Falls’ most desirable and historic neighborhoods near McKennan Park. Open House: Saturday, 12:30pm–2:00pm
Contact an agent
Home facts
- Year built:1935
- Listing ID #:22508681
- Added:4 day(s) ago
- Updated:November 25, 2025 at 03:37 PM
Rooms and interior
- Bedrooms:3
- Total bathrooms:2
- Full bathrooms:1
- Half bathrooms:1
- Living area:2,236 sq. ft.
Heating and cooling
- Cooling:One Central Air Unit
- Heating:Central Natural Gas
Structure and exterior
- Year built:1935
- Building area:2,236 sq. ft.
- Lot area:0.16 Acres
Schools
- High school:Lincoln HS
- Middle school:Patrick Henry MS
- Elementary school:Susan B Anthony ES
Utilities
- Water:City Water
- Sewer:City Sewer
Finances and disclosures
- Price:$459,900
- Price per sq. ft.:$205.68
- Tax amount:$6,212
New listings near 620 E Wiswall Pl
- New
 $255,000Active4 beds 2 baths1,190 sq. ft.
$255,000Active4 beds 2 baths1,190 sq. ft.103 W 26th St, Sioux Falls, SD 57105
MLS# 22508763Listed by: THE EXPERIENCE REAL ESTATE - New
 $165,000Active2 beds 1 baths816 sq. ft.
$165,000Active2 beds 1 baths816 sq. ft.2300 S Hawthorne Ave, Sioux Falls, SD 57105
MLS# 22508756Listed by: EXP REALTY - SIOUX FALLS - New
 $199,000Active3 beds 2 baths2,113 sq. ft.
$199,000Active3 beds 2 baths2,113 sq. ft.2421 S West Ave, Sioux Falls, SD 57105
MLS# 22508755Listed by: EXP REALTY - SIOUX FALLS - New
 $389,500Active3 beds 3 baths1,718 sq. ft.
$389,500Active3 beds 3 baths1,718 sq. ft.5016 S Winston Ln, Sioux Falls, SD 57108
MLS# 22508753Listed by: HEGG, REALTORS - New
 $2,900,000Active5 beds 6 baths4,750 sq. ft.
$2,900,000Active5 beds 6 baths4,750 sq. ft.5812 N Mapleton Pl, Sioux Falls, SD 57105
MLS# 22508749Listed by: BERKSHIRE HATHAWAY HOMESERVICES MIDWEST REALTY - SIOUX FALLS - Open Sat, 12:30 to 2pmNew
 $289,000Active3 beds 3 baths1,432 sq. ft.
$289,000Active3 beds 3 baths1,432 sq. ft.5501 S Seville Pl, Sioux Falls, SD 57108
MLS# 22508750Listed by: RE/MAX PROFESSIONALS INC - Open Sat, 1 to 4pmNew
 $985,000Active3 beds 3 baths2,496 sq. ft.
$985,000Active3 beds 3 baths2,496 sq. ft.1628 N Rosemary Ave, Sioux Falls, SD 57110
MLS# 22508751Listed by: CENTURY 21 PROLINK  $250,000Pending3 beds 2 baths1,850 sq. ft.
$250,000Pending3 beds 2 baths1,850 sq. ft.5812 37th St, Sioux Falls, SD 57106-1002
MLS# 22508752Listed by: KELLER WILLIAMS REALTY SIOUX FALLS- New
 $339,900Active-- beds -- baths2,620 sq. ft.
$339,900Active-- beds -- baths2,620 sq. ft.1301 E 28th St, Sioux Falls, SD 57103
MLS# 22508663Listed by: AMERI/STAR REAL ESTATE, INC. - New
 $679,000Active5 beds 3 baths3,350 sq. ft.
$679,000Active5 beds 3 baths3,350 sq. ft.8609 S Carver Cir, Sioux Falls, SD 57108
MLS# 22508744Listed by: EXP REALTY
