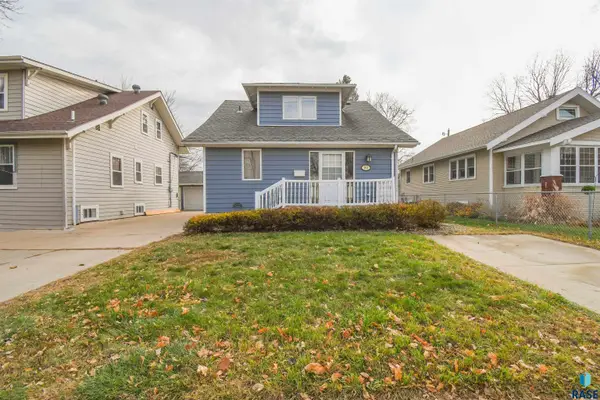6205 W Jordan Dr, Sioux Falls, SD 57106
Local realty services provided by:Better Homes and Gardens Real Estate Beyond
6205 W Jordan Dr,Sioux Falls, SD 57106
$329,900
- 3 Beds
- 2 Baths
- 1,702 sq. ft.
- Single family
- Active
Listed by: seth rockafellow
Office: berkshire hathaway homeservices midwest realty - sioux falls
MLS#:22508685
Source:SD_RASE
Price summary
- Price:$329,900
- Price per sq. ft.:$193.83
About this home
Welcome to 6205 W Jordan Drive, a home that checks every box and then some! Ideally located just steps from Bakker Park, this spacious property combines open-concept living with incredible outdoor space. The vaulted main level features wood laminate floors flowing from the living area into a bright, updated kitchen with stainless steel appliances and a gas range perfect for any home chef! Two roomy bedrooms and a full bath complete the main level, while the lower-level master suite offers a private retreat with a huge walk-in closet and ¾ bath. You’ll also find an inviting family room filled with natural light from the garden-level window. Outside, your HUGE fenced-in yard feels like your own private oasis, complete with a massive storage shed, paver patio for entertaining, raised garden bed, blooming perennials, and even your own peach and pear trees! A double attached garage with a workbench niche is ready for all your projects. This home has been lovingly maintained and it shows, all it needs now is you!
Contact an agent
Home facts
- Year built:1998
- Listing ID #:22508685
- Added:4 day(s) ago
- Updated:November 25, 2025 at 03:37 PM
Rooms and interior
- Bedrooms:3
- Total bathrooms:2
- Full bathrooms:1
- Living area:1,702 sq. ft.
Heating and cooling
- Cooling:One Central Air Unit
- Heating:90% Efficient, Central Natural Gas
Structure and exterior
- Roof:Shingle Composition
- Year built:1998
- Building area:1,702 sq. ft.
- Lot area:0.19 Acres
Schools
- High school:Roosevelt HS
- Middle school:Edison MS
- Elementary school:John F. Kennedy ES
Utilities
- Water:City Water
- Sewer:City Sewer
Finances and disclosures
- Price:$329,900
- Price per sq. ft.:$193.83
- Tax amount:$3,169
New listings near 6205 W Jordan Dr
- New
 $255,000Active4 beds 2 baths1,190 sq. ft.
$255,000Active4 beds 2 baths1,190 sq. ft.103 W 26th St, Sioux Falls, SD 57105
MLS# 22508763Listed by: THE EXPERIENCE REAL ESTATE - New
 $165,000Active2 beds 1 baths816 sq. ft.
$165,000Active2 beds 1 baths816 sq. ft.2300 S Hawthorne Ave, Sioux Falls, SD 57105
MLS# 22508756Listed by: EXP REALTY - SIOUX FALLS - New
 $199,000Active3 beds 2 baths2,113 sq. ft.
$199,000Active3 beds 2 baths2,113 sq. ft.2421 S West Ave, Sioux Falls, SD 57105
MLS# 22508755Listed by: EXP REALTY - SIOUX FALLS - New
 $389,500Active3 beds 3 baths1,718 sq. ft.
$389,500Active3 beds 3 baths1,718 sq. ft.5016 S Winston Ln, Sioux Falls, SD 57108
MLS# 22508753Listed by: HEGG, REALTORS - New
 $2,900,000Active5 beds 6 baths4,750 sq. ft.
$2,900,000Active5 beds 6 baths4,750 sq. ft.5812 N Mapleton Pl, Sioux Falls, SD 57105
MLS# 22508749Listed by: BERKSHIRE HATHAWAY HOMESERVICES MIDWEST REALTY - SIOUX FALLS - Open Sat, 12:30 to 2pmNew
 $289,000Active3 beds 3 baths1,432 sq. ft.
$289,000Active3 beds 3 baths1,432 sq. ft.5501 S Seville Pl, Sioux Falls, SD 57108
MLS# 22508750Listed by: RE/MAX PROFESSIONALS INC - Open Sat, 1 to 4pmNew
 $985,000Active3 beds 3 baths2,496 sq. ft.
$985,000Active3 beds 3 baths2,496 sq. ft.1628 N Rosemary Ave, Sioux Falls, SD 57110
MLS# 22508751Listed by: CENTURY 21 PROLINK  $250,000Pending3 beds 2 baths1,850 sq. ft.
$250,000Pending3 beds 2 baths1,850 sq. ft.5812 37th St, Sioux Falls, SD 57106-1002
MLS# 22508752Listed by: KELLER WILLIAMS REALTY SIOUX FALLS- New
 $339,900Active-- beds -- baths2,620 sq. ft.
$339,900Active-- beds -- baths2,620 sq. ft.1301 E 28th St, Sioux Falls, SD 57103
MLS# 22508663Listed by: AMERI/STAR REAL ESTATE, INC. - New
 $679,000Active5 beds 3 baths3,350 sq. ft.
$679,000Active5 beds 3 baths3,350 sq. ft.8609 S Carver Cir, Sioux Falls, SD 57108
MLS# 22508744Listed by: EXP REALTY
