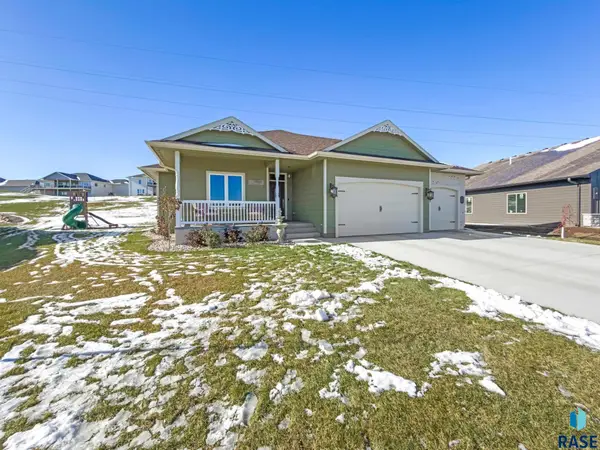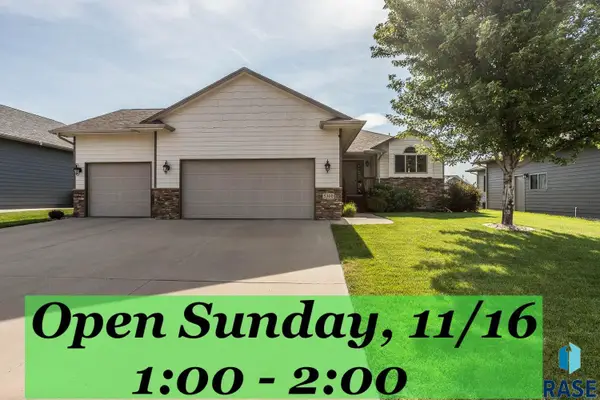6405 N 10th Ave, Sioux Falls, SD 57104
Local realty services provided by:Better Homes and Gardens Real Estate Beyond
6405 N 10th Ave,Sioux Falls, SD 57104
$335,000
- 3 Beds
- 2 Baths
- 1,542 sq. ft.
- Single family
- Active
Listed by: kelly nelson
Office: re/max professionals inc
MLS#:22506075
Source:SD_RASE
Price summary
- Price:$335,000
- Price per sq. ft.:$217.25
About this home
Longing for more room? This 3-bedroom, 2-bath home with a 3-car garage sits on nearly a half-acre of privacy-fenced yard—just one mile north of Sioux Falls. Enjoy easy access to interstates and local industry while savoring the peaceful feel of country living. The spacious living room flows into a well-equipped kitchen with a gas range, new dishwasher, and space for a 10-seat dining table. A three-season room leads to a newer 15x30 patio and pergola—perfect for sunset views and birdwatching. Three storage sheds, standby generator, and flexible spaces—like a main-floor laundry that could become a private en suite—add even more value. Basement includes a family room, bedroom, non-legal bedroom/hobby room, and second bath. Lovingly owned for nearly 50 years. Realtor is related to homeowners.
Contact an agent
Home facts
- Year built:1965
- Listing ID #:22506075
- Added:99 day(s) ago
- Updated:November 14, 2025 at 03:46 PM
Rooms and interior
- Bedrooms:3
- Total bathrooms:2
- Full bathrooms:1
- Living area:1,542 sq. ft.
Heating and cooling
- Cooling:One Central Air Unit
- Heating:Central Natural Gas
Structure and exterior
- Roof:Shingle Composition
- Year built:1965
- Building area:1,542 sq. ft.
- Lot area:0.42 Acres
Schools
- High school:Washington HS
- Middle school:Whittier MS
- Elementary school:Renberg ES
Utilities
- Water:Private Well
- Sewer:City Sewer
Finances and disclosures
- Price:$335,000
- Price per sq. ft.:$217.25
- Tax amount:$1,889
New listings near 6405 N 10th Ave
- New
 $727,900Active5 beds 3 baths3,337 sq. ft.
$727,900Active5 beds 3 baths3,337 sq. ft.821 N Sylvan Dr, Sioux Falls, SD 57110
MLS# 22508580Listed by: 605 REAL ESTATE LLC - New
 $189,900Active3 beds 1 baths880 sq. ft.
$189,900Active3 beds 1 baths880 sq. ft.117 S Lyndale Ave, Sioux Falls, SD 57104
MLS# 22508578Listed by: FALLS REAL ESTATE - New
 $250,000Active2 beds 2 baths1,182 sq. ft.
$250,000Active2 beds 2 baths1,182 sq. ft.6101 W Maxwell Pl, Sioux Falls, SD 57107
MLS# 22508567Listed by: THE EXPERIENCE REAL ESTATE - New
 $289,900Active3 beds 1 baths1,880 sq. ft.
$289,900Active3 beds 1 baths1,880 sq. ft.3205 E 18th St, Sioux Falls, SD 57103
MLS# 22508551Listed by: ALPINE RESIDENTIAL - New
 $421,000Active3 beds 2 baths1,405 sq. ft.
$421,000Active3 beds 2 baths1,405 sq. ft.7241 E Waters Edge Pl, Sioux Falls, SD 57110
MLS# 22508545Listed by: SIGNATURE REAL ESTATE & DEVELOPMENT SERVICES L.L.C. - New
 $230,000Active3 beds 2 baths1,667 sq. ft.
$230,000Active3 beds 2 baths1,667 sq. ft.1104 W 6th St, Sioux Falls, SD 57104-2802
MLS# 22508546Listed by: RESULTS REAL ESTATE - Open Sat, 11:30am to 12:30pmNew
 $330,000Active3 beds 2 baths1,148 sq. ft.
$330,000Active3 beds 2 baths1,148 sq. ft.6749 W Viola Ct, Sioux Falls, SD 57107-1627
MLS# 22508547Listed by: RESULTS REAL ESTATE - New
 $292,900Active3 beds 3 baths1,502 sq. ft.
$292,900Active3 beds 3 baths1,502 sq. ft.7002 E Brooks Edge Pl, Sioux Falls, SD 57110
MLS# 22508548Listed by: SIGNATURE REAL ESTATE & DEVELOPMENT SERVICES L.L.C. - New
 $295,000Active3 beds 2 baths1,776 sq. ft.
$295,000Active3 beds 2 baths1,776 sq. ft.3305 E 20th St, Sioux Falls, SD 57103
MLS# 22508550Listed by: AMERI/STAR REAL ESTATE, INC. - New
 $449,900Active4 beds 3 baths2,353 sq. ft.
$449,900Active4 beds 3 baths2,353 sq. ft.5300 S Westwind Ave, Sioux Falls, SD 57108
MLS# 22508542Listed by: FALLS REAL ESTATE
