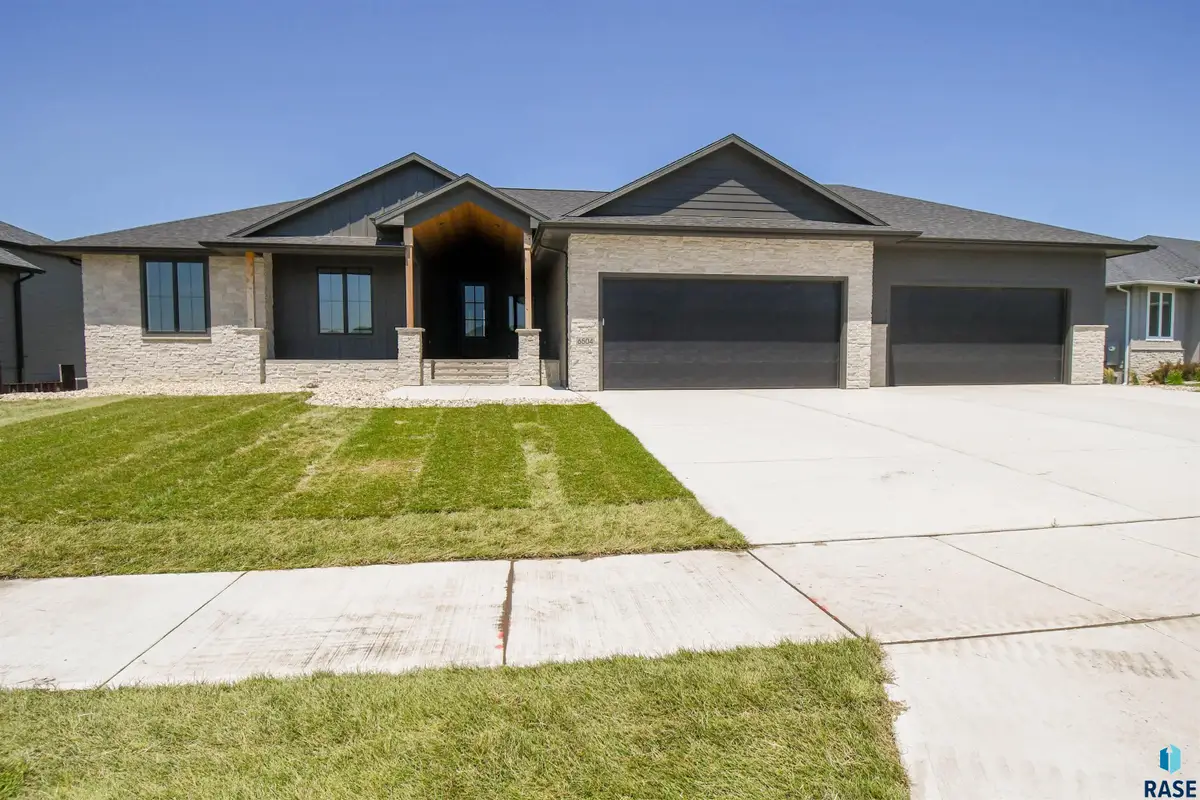6504 E Hawker Trl, Sioux Falls, SD 57110
Local realty services provided by:Better Homes and Gardens Real Estate Beyond



6504 E Hawker Trl,Sioux Falls, SD 57110
$1,190,000
- 5 Beds
- 4 Baths
- 4,510 sq. ft.
- Single family
- Pending
Listed by:kory davis
Office:the experience real estate
MLS#:22504029
Source:SD_RASE
Price summary
- Price:$1,190,000
- Price per sq. ft.:$263.86
About this home
Impressive upgrades throughout this ranch walkout in a secluded east side neighborhood with a massive city greenway as your back yard neighbor! Inviting covered front entry has plenty of space for relaxing conversation beneath the vaulted cedar ceiling. Wood floor through the main living area, wood beam ceiling accents, linear gas fireplace & MASSIVE window to soak up the impressive views of nature. Sliding door to COVERED DECK w/pine ceiling finish. SO MUCH cabinet space in the kitchen with center island, walk-in pantry & gas range. BIG mudroom/laundry from the garage entrance also includes separate half bath. Three main floor bedrooms includes the master with TWO walk-in closets, double sinks, private toilet room, and impressive tiled shower/soaker tub! Lower level family room includes a gas fireplace flanked by built-ins, walkout to the back yard patio & adjacent wet bar area with full refrigerator & center island. Bedrooms 4 & 5 have easy access to the lower level bath. Plus there are TWO extra rooms-one accessed by sliding barn door from the family room would make an impressive craft room. There is another room just off the wet bar area that would make an excellent exercise room! FOUR STALL GARAGE boasts all the upgrades...epoxy floor, gas heater, floor drain & hot/cold water. Additional upgrades: Recirculation pump on the hot water line, whole house humidifier, passive radon system.
Contact an agent
Home facts
- Year built:2024
- Listing Id #:22504029
- Added:96 day(s) ago
- Updated:July 24, 2025 at 03:52 PM
Rooms and interior
- Bedrooms:5
- Total bathrooms:4
- Full bathrooms:2
- Half bathrooms:1
- Living area:4,510 sq. ft.
Heating and cooling
- Cooling:One Central Air Unit
- Heating:90% Efficient, Central Natural Gas
Structure and exterior
- Roof:Shingle Composition
- Year built:2024
- Building area:4,510 sq. ft.
- Lot area:0.38 Acres
Schools
- High school:Brandon Valley HS
- Middle school:Brandon Valley MS
- Elementary school:Inspiration Elementary - Brandon Valley Schools 49-1
Utilities
- Water:City Water
- Sewer:City Sewer
Finances and disclosures
- Price:$1,190,000
- Price per sq. ft.:$263.86
- Tax amount:$1,995
New listings near 6504 E Hawker Trl
- Open Sat, 2 to 3pmNew
 $384,900Active4 beds 3 baths2,421 sq. ft.
$384,900Active4 beds 3 baths2,421 sq. ft.5215 E Belmont St, Sioux Falls, SD 57110
MLS# 22506317Listed by: 605 REAL ESTATE LLC - New
 $117,000Active2 beds 1 baths768 sq. ft.
$117,000Active2 beds 1 baths768 sq. ft.3604 S Gateway Blvd #204, Sioux Falls, SD 57106
MLS# 22506318Listed by: RE/MAX PROFESSIONALS INC - New
 $245,000Active3 beds 1 baths1,346 sq. ft.
$245,000Active3 beds 1 baths1,346 sq. ft.805 W 37th St, Sioux Falls, SD 57105
MLS# 22506315Listed by: KELLER WILLIAMS REALTY SIOUX FALLS - New
 $1,200,000Active-- beds -- baths7,250 sq. ft.
$1,200,000Active-- beds -- baths7,250 sq. ft.304 - 308 S Conklin Ave, Sioux Falls, SD 57103
MLS# 22506308Listed by: 605 REAL ESTATE LLC - Open Sat, 4 to 5pmNew
 $250,000Active3 beds 2 baths1,532 sq. ft.
$250,000Active3 beds 2 baths1,532 sq. ft.200 N Fanelle Ave, Sioux Falls, SD 57103
MLS# 22506310Listed by: HEGG, REALTORS - New
 $637,966Active4 beds 3 baths2,655 sq. ft.
$637,966Active4 beds 3 baths2,655 sq. ft.8400 E Willow Wood St, Sioux Falls, SD 57110
MLS# 22506312Listed by: EXP REALTY - New
 $1,215,000Active5 beds 4 baths4,651 sq. ft.
$1,215,000Active5 beds 4 baths4,651 sq. ft.9005 E Torrey Pine Cir, Sioux Falls, SD 57110
MLS# 22506301Listed by: 605 REAL ESTATE LLC - New
 $177,500Active2 beds 1 baths720 sq. ft.
$177,500Active2 beds 1 baths720 sq. ft.814 N Prairie Ave, Sioux Falls, SD 57104
MLS# 22506302Listed by: 605 REAL ESTATE LLC - New
 $295,000Active3 beds 2 baths1,277 sq. ft.
$295,000Active3 beds 2 baths1,277 sq. ft.3313 E Chatham St, Sioux Falls, SD 57108-2941
MLS# 22506303Listed by: HEGG, REALTORS - New
 $399,777Active4 beds 3 baths2,102 sq. ft.
$399,777Active4 beds 3 baths2,102 sq. ft.4604 E Belmont St, Sioux Falls, SD 57110-4205
MLS# 22506307Listed by: KELLER WILLIAMS REALTY SIOUX FALLS
