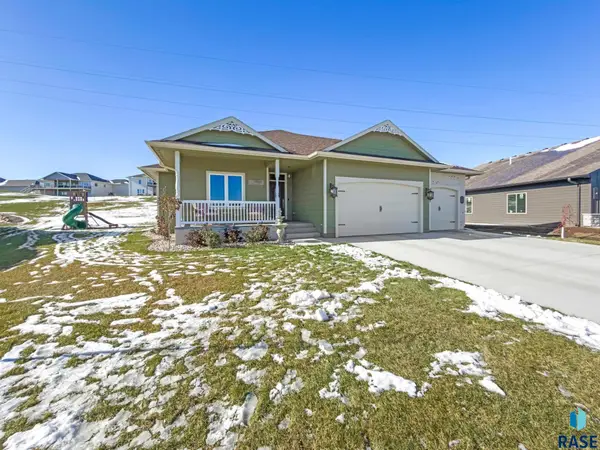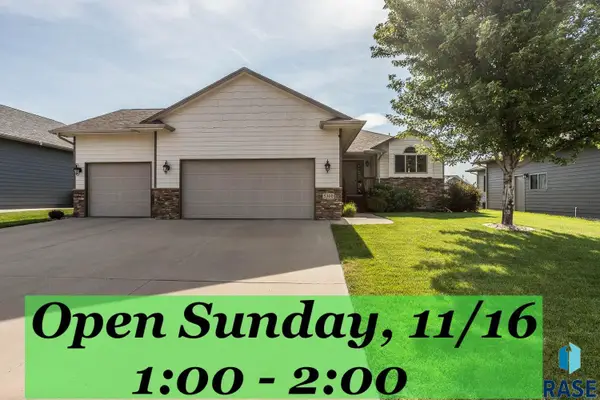6509 W 10th St, Sioux Falls, SD 57107
Local realty services provided by:Better Homes and Gardens Real Estate Beyond
6509 W 10th St,Sioux Falls, SD 57107
$304,900
- 4 Beds
- 2 Baths
- 2,002 sq. ft.
- Single family
- Active
Listed by: tony ratchford, ryan feauto
Office: keller williams realty sioux falls
MLS#:22507480
Source:SD_RASE
Price summary
- Price:$304,900
- Price per sq. ft.:$152.3
About this home
Welcome to this beautifully maintained 4-bedroom, 2-bath ranch-style home nestled on a peaceful street with convenient access to walking trails and the interstate. Step inside and you'll immediately appreciate the vaulted ceilings in the living and dining areas, creating an open and airy feel. Large windows fill the home with natural light, and original hardwood floors on the main level are in excellent condition. The main floor features 3 comfortable bedrooms and a full bath. The finished basement offers a spacious 4th bedroom, second full bath, and large family room complete with a cozy fireplace — perfect for movie nights or entertaining. Step outside to a generous, fully fenced backyard with mature trees providing shade and privacy. There’s also a shed for storing lawn and snow equipment. Just off the back door, you’ll find a fully insulated and finished detached space — ideal for a home office, library, art studio, or playhouse (not included in finished square footage). The possibilities are endless!
Contact an agent
Home facts
- Year built:1962
- Listing ID #:22507480
- Added:44 day(s) ago
- Updated:November 14, 2025 at 03:46 PM
Rooms and interior
- Bedrooms:4
- Total bathrooms:2
- Full bathrooms:2
- Living area:2,002 sq. ft.
Heating and cooling
- Cooling:One Central Air Unit
- Heating:Central Natural Gas
Structure and exterior
- Roof:Shingle Composition
- Year built:1962
- Building area:2,002 sq. ft.
- Lot area:0.3 Acres
Schools
- High school:Thomas Jefferson High School
- Middle school:George McGovern MS - Sioux Falls
- Elementary school:Hayward ES
Utilities
- Water:City Water
- Sewer:City Sewer
Finances and disclosures
- Price:$304,900
- Price per sq. ft.:$152.3
- Tax amount:$3,153
New listings near 6509 W 10th St
- New
 $727,900Active5 beds 3 baths3,337 sq. ft.
$727,900Active5 beds 3 baths3,337 sq. ft.821 N Sylvan Dr, Sioux Falls, SD 57110
MLS# 22508580Listed by: 605 REAL ESTATE LLC - New
 $189,900Active3 beds 1 baths880 sq. ft.
$189,900Active3 beds 1 baths880 sq. ft.117 S Lyndale Ave, Sioux Falls, SD 57104
MLS# 22508578Listed by: FALLS REAL ESTATE - New
 $250,000Active2 beds 2 baths1,182 sq. ft.
$250,000Active2 beds 2 baths1,182 sq. ft.6101 W Maxwell Pl, Sioux Falls, SD 57107
MLS# 22508567Listed by: THE EXPERIENCE REAL ESTATE - New
 $289,900Active3 beds 1 baths1,880 sq. ft.
$289,900Active3 beds 1 baths1,880 sq. ft.3205 E 18th St, Sioux Falls, SD 57103
MLS# 22508551Listed by: ALPINE RESIDENTIAL - New
 $421,000Active3 beds 2 baths1,405 sq. ft.
$421,000Active3 beds 2 baths1,405 sq. ft.7241 E Waters Edge Pl, Sioux Falls, SD 57110
MLS# 22508545Listed by: SIGNATURE REAL ESTATE & DEVELOPMENT SERVICES L.L.C. - New
 $230,000Active3 beds 2 baths1,667 sq. ft.
$230,000Active3 beds 2 baths1,667 sq. ft.1104 W 6th St, Sioux Falls, SD 57104-2802
MLS# 22508546Listed by: RESULTS REAL ESTATE - Open Sat, 11:30am to 12:30pmNew
 $330,000Active3 beds 2 baths1,148 sq. ft.
$330,000Active3 beds 2 baths1,148 sq. ft.6749 W Viola Ct, Sioux Falls, SD 57107-1627
MLS# 22508547Listed by: RESULTS REAL ESTATE - New
 $292,900Active3 beds 3 baths1,502 sq. ft.
$292,900Active3 beds 3 baths1,502 sq. ft.7002 E Brooks Edge Pl, Sioux Falls, SD 57110
MLS# 22508548Listed by: SIGNATURE REAL ESTATE & DEVELOPMENT SERVICES L.L.C. - New
 $295,000Active3 beds 2 baths1,776 sq. ft.
$295,000Active3 beds 2 baths1,776 sq. ft.3305 E 20th St, Sioux Falls, SD 57103
MLS# 22508550Listed by: AMERI/STAR REAL ESTATE, INC. - New
 $449,900Active4 beds 3 baths2,353 sq. ft.
$449,900Active4 beds 3 baths2,353 sq. ft.5300 S Westwind Ave, Sioux Falls, SD 57108
MLS# 22508542Listed by: FALLS REAL ESTATE
