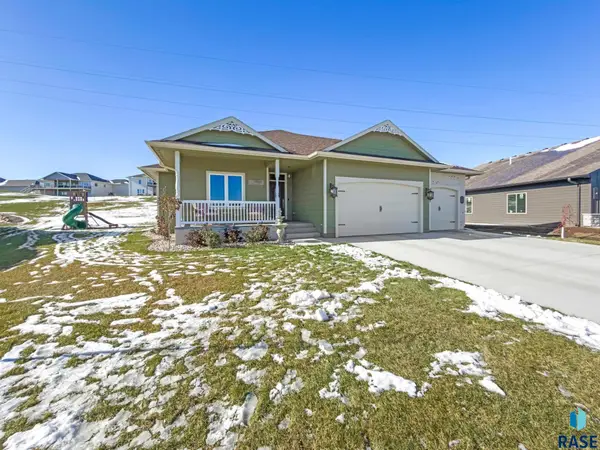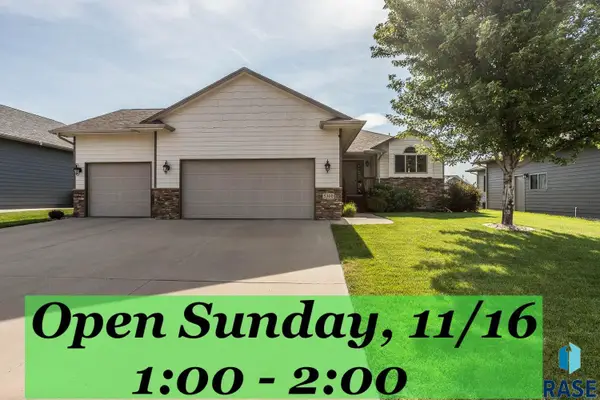6521 W Amber St, Sioux Falls, SD 57107
Local realty services provided by:Better Homes and Gardens Real Estate Beyond
6521 W Amber St,Sioux Falls, SD 57107
$287,500
- 4 Beds
- 1 Baths
- 1,612 sq. ft.
- Single family
- Active
Listed by: joy kortan
Office: hegg, realtors
MLS#:22505836
Source:SD_RASE
Price summary
- Price:$287,500
- Price per sq. ft.:$178.35
About this home
Check out this 4 bedroom, ranch style home on a quiet street in NW Sioux Falls! The main level features an open concept great room with spacious living room, large kitchen with center island and bright dining space with tons of natural light. The main floor also features two bedrooms, a full bathroom and main floor laundry. Newer LVP throughout the main level, birch cabinets, 6 panel doors are just some of the upgrades throughout this home. The lower level provides a family room that would be great for a theater space and two additional bedrooms. The lower level bathroom is ready to be finished to add instant equity, and the shower surround, toilet and fan are all included for you to finish at a later date! The two stall garage is oversized to give you room for storage and work space. Outside enjoy your time on the deck in your fully fenced yard. New roof in 2023 and new water heater in 2024. Take a look today!
Contact an agent
Home facts
- Year built:2016
- Listing ID #:22505836
- Added:108 day(s) ago
- Updated:November 14, 2025 at 03:46 PM
Rooms and interior
- Bedrooms:4
- Total bathrooms:1
- Full bathrooms:1
- Living area:1,612 sq. ft.
Heating and cooling
- Cooling:One Central Air Unit
- Heating:Central Natural Gas
Structure and exterior
- Roof:Shingle Composition
- Year built:2016
- Building area:1,612 sq. ft.
- Lot area:0.15 Acres
Schools
- High school:Thomas Jefferson High School
- Middle school:George McGovern MS - Sioux Falls
- Elementary school:Hayward ES
Utilities
- Water:City Water
- Sewer:City Sewer
Finances and disclosures
- Price:$287,500
- Price per sq. ft.:$178.35
- Tax amount:$3,444
New listings near 6521 W Amber St
- New
 $727,900Active5 beds 3 baths3,337 sq. ft.
$727,900Active5 beds 3 baths3,337 sq. ft.821 N Sylvan Dr, Sioux Falls, SD 57110
MLS# 22508580Listed by: 605 REAL ESTATE LLC - New
 $189,900Active3 beds 1 baths880 sq. ft.
$189,900Active3 beds 1 baths880 sq. ft.117 S Lyndale Ave, Sioux Falls, SD 57104
MLS# 22508578Listed by: FALLS REAL ESTATE - New
 $250,000Active2 beds 2 baths1,182 sq. ft.
$250,000Active2 beds 2 baths1,182 sq. ft.6101 W Maxwell Pl, Sioux Falls, SD 57107
MLS# 22508567Listed by: THE EXPERIENCE REAL ESTATE - New
 $289,900Active3 beds 1 baths1,880 sq. ft.
$289,900Active3 beds 1 baths1,880 sq. ft.3205 E 18th St, Sioux Falls, SD 57103
MLS# 22508551Listed by: ALPINE RESIDENTIAL - New
 $421,000Active3 beds 2 baths1,405 sq. ft.
$421,000Active3 beds 2 baths1,405 sq. ft.7241 E Waters Edge Pl, Sioux Falls, SD 57110
MLS# 22508545Listed by: SIGNATURE REAL ESTATE & DEVELOPMENT SERVICES L.L.C. - New
 $230,000Active3 beds 2 baths1,667 sq. ft.
$230,000Active3 beds 2 baths1,667 sq. ft.1104 W 6th St, Sioux Falls, SD 57104-2802
MLS# 22508546Listed by: RESULTS REAL ESTATE - Open Sat, 11:30am to 12:30pmNew
 $330,000Active3 beds 2 baths1,148 sq. ft.
$330,000Active3 beds 2 baths1,148 sq. ft.6749 W Viola Ct, Sioux Falls, SD 57107-1627
MLS# 22508547Listed by: RESULTS REAL ESTATE - New
 $292,900Active3 beds 3 baths1,502 sq. ft.
$292,900Active3 beds 3 baths1,502 sq. ft.7002 E Brooks Edge Pl, Sioux Falls, SD 57110
MLS# 22508548Listed by: SIGNATURE REAL ESTATE & DEVELOPMENT SERVICES L.L.C. - New
 $295,000Active3 beds 2 baths1,776 sq. ft.
$295,000Active3 beds 2 baths1,776 sq. ft.3305 E 20th St, Sioux Falls, SD 57103
MLS# 22508550Listed by: AMERI/STAR REAL ESTATE, INC. - New
 $449,900Active4 beds 3 baths2,353 sq. ft.
$449,900Active4 beds 3 baths2,353 sq. ft.5300 S Westwind Ave, Sioux Falls, SD 57108
MLS# 22508542Listed by: FALLS REAL ESTATE
