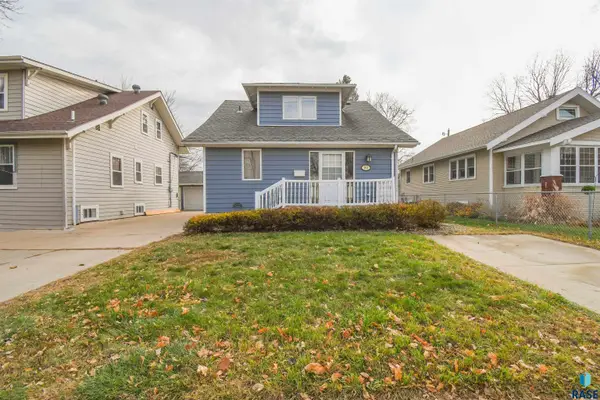6701 E Spitfire Cir, Sioux Falls, SD 57110
Local realty services provided by:Better Homes and Gardens Real Estate Beyond
Listed by: amy stockberger, logan stockberger
Office: amy stockberger real estate
MLS#:22507593
Source:SD_RASE
Price summary
- Price:$1,125,000
- Price per sq. ft.:$291.45
About this home
Welcome to this stunning, luxe home located in a quiet cul-de-sac in Mystic Heights—just steps from Fred Assam Elementary and within the top-rated Brandon School District. This walk-out ranch-style home blends everyday comfort with upscale style, offering designer finishes, smart layout choices, and exceptional attention to detail throughout. From the moment you walk in, you’re greeted by soaring coffered ceilings in the oversized living room with ultra sleek fireplace, motorized blinds, and a seamless open-concept design. The chef’s kitchen impresses with quartz countertops, custom birch cabinetry, gorgeous tiled backsplash, a large center island, and an oversized delightful hidden walk-in pantry. The main level features three generous bedrooms, including a luxe primary suite with heated bathroom floors, a walk-in tiled shower with two shower heads, dual vanities, heated floors and a spacious walk-in closet with custom shelving. The main-floor laundry offers built-in drying racks and storage, while the smartly built-out drop zone helps keep everything in its place. Head downstairs to a fully finished walk-out lower level designed for entertaining. Enjoy a spacious living room with a second fireplace, full wet bar, game area, and cozy breakfast nook. The lower-level bathroom includes heated floors for year-round comfort. A versatile flex room offers the perfect flex space for a rec room, office, playroom, or home gym—an ideal extra rarely found at this level. Step outside to a huge backyard featuring an oversized stamped concrete patio, a covered deck, and your very own spacious basketball/pickleball court—perfect for tournaments or playdates. Permanent holiday lighting is already installed, adding effortless charm throughout the year. The oversized, heated, and fully finished garage is insulated and smartly designed for storage, hobbies, and real-life convenience. Throughout the home, you'll find customized closet systems and built-in shelving, elevating both function and flow. This home offers luxury, functionality, and unbeatable location in one of Sioux Falls’ most desirable communities.
Contact an agent
Home facts
- Year built:2021
- Listing ID #:22507593
- Added:52 day(s) ago
- Updated:November 25, 2025 at 03:37 PM
Rooms and interior
- Bedrooms:5
- Total bathrooms:3
- Full bathrooms:3
- Living area:3,860 sq. ft.
Heating and cooling
- Cooling:One Central Air Unit
- Heating:90% Efficient, Central Natural Gas
Structure and exterior
- Roof:Shingle Composition
- Year built:2021
- Building area:3,860 sq. ft.
- Lot area:0.38 Acres
Schools
- High school:Brandon Valley HS
- Middle school:Brandon Valley MS
- Elementary school:Fred Assam ES
Utilities
- Water:City Water
- Sewer:City Sewer
Finances and disclosures
- Price:$1,125,000
- Price per sq. ft.:$291.45
- Tax amount:$10,831
New listings near 6701 E Spitfire Cir
- New
 $255,000Active4 beds 2 baths1,190 sq. ft.
$255,000Active4 beds 2 baths1,190 sq. ft.103 W 26th St, Sioux Falls, SD 57105
MLS# 22508763Listed by: THE EXPERIENCE REAL ESTATE - New
 $165,000Active2 beds 1 baths816 sq. ft.
$165,000Active2 beds 1 baths816 sq. ft.2300 S Hawthorne Ave, Sioux Falls, SD 57105
MLS# 22508756Listed by: EXP REALTY - SIOUX FALLS - New
 $199,000Active3 beds 2 baths2,113 sq. ft.
$199,000Active3 beds 2 baths2,113 sq. ft.2421 S West Ave, Sioux Falls, SD 57105
MLS# 22508755Listed by: EXP REALTY - SIOUX FALLS - New
 $389,500Active3 beds 3 baths1,718 sq. ft.
$389,500Active3 beds 3 baths1,718 sq. ft.5016 S Winston Ln, Sioux Falls, SD 57108
MLS# 22508753Listed by: HEGG, REALTORS - New
 $2,900,000Active5 beds 6 baths4,750 sq. ft.
$2,900,000Active5 beds 6 baths4,750 sq. ft.5812 N Mapleton Pl, Sioux Falls, SD 57105
MLS# 22508749Listed by: BERKSHIRE HATHAWAY HOMESERVICES MIDWEST REALTY - SIOUX FALLS - Open Sat, 12:30 to 2pmNew
 $289,000Active3 beds 3 baths1,432 sq. ft.
$289,000Active3 beds 3 baths1,432 sq. ft.5501 S Seville Pl, Sioux Falls, SD 57108
MLS# 22508750Listed by: RE/MAX PROFESSIONALS INC - Open Sat, 1 to 4pmNew
 $985,000Active3 beds 3 baths2,496 sq. ft.
$985,000Active3 beds 3 baths2,496 sq. ft.1628 N Rosemary Ave, Sioux Falls, SD 57110
MLS# 22508751Listed by: CENTURY 21 PROLINK  $250,000Pending3 beds 2 baths1,850 sq. ft.
$250,000Pending3 beds 2 baths1,850 sq. ft.5812 37th St, Sioux Falls, SD 57106-1002
MLS# 22508752Listed by: KELLER WILLIAMS REALTY SIOUX FALLS- New
 $339,900Active-- beds -- baths2,620 sq. ft.
$339,900Active-- beds -- baths2,620 sq. ft.1301 E 28th St, Sioux Falls, SD 57103
MLS# 22508663Listed by: AMERI/STAR REAL ESTATE, INC. - New
 $679,000Active5 beds 3 baths3,350 sq. ft.
$679,000Active5 beds 3 baths3,350 sq. ft.8609 S Carver Cir, Sioux Falls, SD 57108
MLS# 22508744Listed by: EXP REALTY
