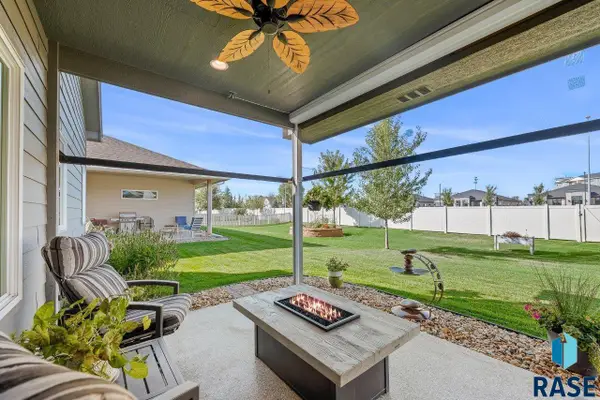6913 E 37th St, Sioux Falls, SD 57110
Local realty services provided by:Better Homes and Gardens Real Estate Beyond
6913 E 37th St,Sioux Falls, SD 57110
$599,900
- 4 Beds
- 4 Baths
- 2,673 sq. ft.
- Single family
- Active
Listed by:brett sichmeller
Office:alpine residential
MLS#:22505259
Source:SD_RASE
Price summary
- Price:$599,900
- Price per sq. ft.:$224.43
About this home
This stunning property offers the perfect blend of beauty & functionality. Situated on a desirable lot with no immediate backyard neighbors, this home boasts an unparalleled view. The exterior exudes curb appeal & invites you to step inside, where you'll find thoughtful design at every turn. The kitchen is spectacular, featuring a waterfall granite island countertop, an abundance of white cabinetry, a tiled backsplash, & ample counter space to meet all your culinary needs. Flowing effortlessly into the dining area & living room, this open-concept space boasts hardwood floors. Upstairs, you’ll find a serene master suite, two additional bedrooms, & a full bath. The lower level is thoughtfully designed with a cozy family room complete with a fireplace, two storage rooms, a 4th bedroom, & a full bathroom. The heated, 3-stall garage with a floor drain leads directly into a convenient mudroom equipped with storage & a half bath, ensuring you can keep the rest of your home spotless. Enjoy the outdoors on the expansive, covered deck overlooking the fully fenced backyard. Don't miss the opportunity to own this exceptional home. Schedule your showing today before it’s gone!
Contact an agent
Home facts
- Year built:2020
- Listing ID #:22505259
- Added:84 day(s) ago
- Updated:September 30, 2025 at 10:01 PM
Rooms and interior
- Bedrooms:4
- Total bathrooms:4
- Full bathrooms:1
- Half bathrooms:1
- Living area:2,673 sq. ft.
Heating and cooling
- Cooling:One Central Air Unit
- Heating:Central Natural Gas, Zoned
Structure and exterior
- Roof:Shingle Composition
- Year built:2020
- Building area:2,673 sq. ft.
- Lot area:0.21 Acres
Schools
- High school:Brandon Valley HS
- Middle school:Brandon Valley MS
- Elementary school:Inspiration Elementary - Brandon Valley Schools 49-1
Utilities
- Water:City Water
- Sewer:City Sewer
Finances and disclosures
- Price:$599,900
- Price per sq. ft.:$224.43
- Tax amount:$6,281
New listings near 6913 E 37th St
- Open Sat, 1 to 2pmNew
 $345,000Active2 beds 2 baths1,437 sq. ft.
$345,000Active2 beds 2 baths1,437 sq. ft.5403 S Yarrow Trl, Sioux Falls, SD 57108
MLS# 22507481Listed by: HEGG, REALTORS - New
 $749,900Active3 beds 3 baths2,465 sq. ft.
$749,900Active3 beds 3 baths2,465 sq. ft.7804 E Bull Pine Trl, Sioux Falls, SD 57110
MLS# 22507474Listed by: EXP REALTY - SF ALLEN TEAM - New
 $719,900Active2 beds 3 baths2,676 sq. ft.
$719,900Active2 beds 3 baths2,676 sq. ft.7806 E Bull Pine Trl, Sioux Falls, SD 57110
MLS# 22507475Listed by: EXP REALTY - SF ALLEN TEAM - New
 $719,900Active2 beds 3 baths2,676 sq. ft.
$719,900Active2 beds 3 baths2,676 sq. ft.7808 E Bull Pine Trl, Sioux Falls, SD 57110
MLS# 22507477Listed by: EXP REALTY - SF ALLEN TEAM - New
 $719,900Active2 beds 3 baths2,676 sq. ft.
$719,900Active2 beds 3 baths2,676 sq. ft.7810 E Bull Pine Trl, Sioux Falls, SD 57110
MLS# 22507478Listed by: EXP REALTY - SF ALLEN TEAM - New
 $769,000Active2 beds 3 baths2,680 sq. ft.
$769,000Active2 beds 3 baths2,680 sq. ft.7812 E Bull Pine Trl, Sioux Falls, SD 57110
MLS# 22507479Listed by: EXP REALTY - SF ALLEN TEAM - New
 $314,900Active4 beds 2 baths2,002 sq. ft.
$314,900Active4 beds 2 baths2,002 sq. ft.6509 W 10th St, Sioux Falls, SD 57107
MLS# 22507480Listed by: KELLER WILLIAMS REALTY SIOUX FALLS - New
 $264,900Active3 beds 2 baths1,440 sq. ft.
$264,900Active3 beds 2 baths1,440 sq. ft.2520 S Norton Ave, Sioux Falls, SD 57105
MLS# 22507469Listed by: HEGG, REALTORS - Open Sat, 1 to 2:30pmNew
 $755,000Active4 beds 3 baths2,842 sq. ft.
$755,000Active4 beds 3 baths2,842 sq. ft.9501 W Kingfisher Dr, Sioux Falls, SD 57107
MLS# 22507470Listed by: BERKSHIRE HATHAWAY HOMESERVICES MIDWEST REALTY - SIOUX FALLS - Open Sun, 2 to 3:30pmNew
 $264,900Active3 beds 1 baths1,400 sq. ft.
$264,900Active3 beds 1 baths1,400 sq. ft.1900 S 7th Ave, Sioux Falls, SD 57105
MLS# 22507471Listed by: KELLER WILLIAMS REALTY SIOUX FALLS
