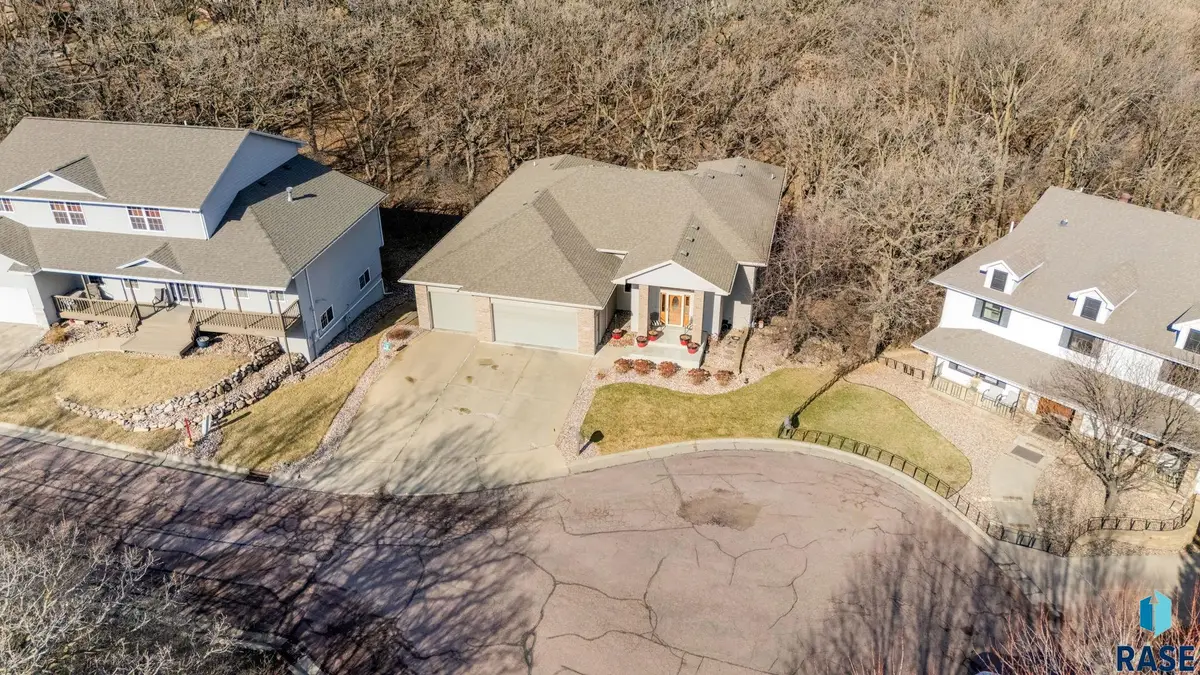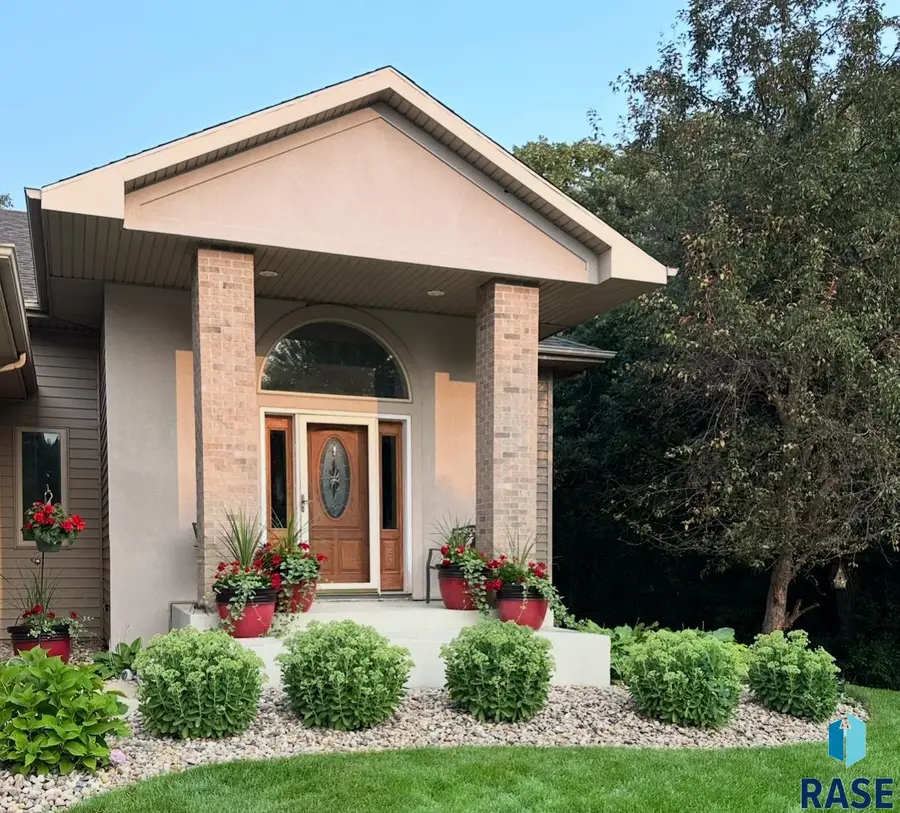7 N Sun Valley Pl, Sioux Falls, SD 57110
Local realty services provided by:Better Homes and Gardens Real Estate Beyond



7 N Sun Valley Pl,Sioux Falls, SD 57110
$700,000
- 5 Beds
- 4 Baths
- 4,764 sq. ft.
- Single family
- Active
Listed by:nicholas blau
Office:real broker llc.
MLS#:22504440
Source:SD_RASE
Price summary
- Price:$700,000
- Price per sq. ft.:$146.94
- Monthly HOA dues:$30
About this home
Beautiful, expansive home offering nearly 5,000 square feet of potential living space, including an unfinished third level with an additional 1,500 sq. ft. ready for your custom vision. Whether you dream of a home office, guest suite, studio, or game room, this additional level adds exciting flexibility and value. This impressive home currently features 5 spacious bedrooms, 4 bathrooms, and an oversized 3-car garage. Step into the grand entrance and discover an open-concept main floor, including a generously sized kitchen with a breakfast nook and island, plus convenient laundry facilities. The living room is a showstopper with its elegant fireplace, flowing seamlessly into the formal dining room. The large primary bedroom offers a private en suite with a soothing jacuzzi tub. Downstairs, the expansive lower level boasts a large recreational area with a second fireplace. Ample storage throughout the home ensures everything has its place. Nestled against a beautiful wooded backdrop, this home offers privacy, nature, and endless potential. Don’t miss the rare opportunity to customize the third level and make this already remarkable home truly your own.
Contact an agent
Home facts
- Year built:1998
- Listing Id #:22504440
- Added:127 day(s) ago
- Updated:August 12, 2025 at 02:56 PM
Rooms and interior
- Bedrooms:5
- Total bathrooms:4
- Full bathrooms:3
- Half bathrooms:1
- Living area:4,764 sq. ft.
Heating and cooling
- Cooling:One Central Air Unit
- Heating:Central Natural Gas
Structure and exterior
- Roof:Shingle Composition
- Year built:1998
- Building area:4,764 sq. ft.
- Lot area:0.55 Acres
Schools
- High school:Washington HS
- Middle school:Whittier MS
- Elementary school:Anne Sullivan ES
Utilities
- Water:City Water
- Sewer:City Sewer
Finances and disclosures
- Price:$700,000
- Price per sq. ft.:$146.94
- Tax amount:$9,311
New listings near 7 N Sun Valley Pl
- Open Sat, 2 to 3pmNew
 $384,900Active4 beds 3 baths2,421 sq. ft.
$384,900Active4 beds 3 baths2,421 sq. ft.5215 E Belmont St, Sioux Falls, SD 57110
MLS# 22506317Listed by: 605 REAL ESTATE LLC - New
 $117,000Active2 beds 1 baths768 sq. ft.
$117,000Active2 beds 1 baths768 sq. ft.3604 S Gateway Blvd #204, Sioux Falls, SD 57106
MLS# 22506318Listed by: RE/MAX PROFESSIONALS INC - New
 $245,000Active3 beds 1 baths1,346 sq. ft.
$245,000Active3 beds 1 baths1,346 sq. ft.805 W 37th St, Sioux Falls, SD 57105
MLS# 22506315Listed by: KELLER WILLIAMS REALTY SIOUX FALLS - New
 $1,200,000Active-- beds -- baths7,250 sq. ft.
$1,200,000Active-- beds -- baths7,250 sq. ft.304 - 308 S Conklin Ave, Sioux Falls, SD 57103
MLS# 22506308Listed by: 605 REAL ESTATE LLC - Open Sat, 4 to 5pmNew
 $250,000Active3 beds 2 baths1,532 sq. ft.
$250,000Active3 beds 2 baths1,532 sq. ft.200 N Fanelle Ave, Sioux Falls, SD 57103
MLS# 22506310Listed by: HEGG, REALTORS - New
 $637,966Active4 beds 3 baths2,655 sq. ft.
$637,966Active4 beds 3 baths2,655 sq. ft.8400 E Willow Wood St, Sioux Falls, SD 57110
MLS# 22506312Listed by: EXP REALTY - New
 $1,215,000Active5 beds 4 baths4,651 sq. ft.
$1,215,000Active5 beds 4 baths4,651 sq. ft.9005 E Torrey Pine Cir, Sioux Falls, SD 57110
MLS# 22506301Listed by: 605 REAL ESTATE LLC - New
 $177,500Active2 beds 1 baths720 sq. ft.
$177,500Active2 beds 1 baths720 sq. ft.814 N Prairie Ave, Sioux Falls, SD 57104
MLS# 22506302Listed by: 605 REAL ESTATE LLC - New
 $295,000Active3 beds 2 baths1,277 sq. ft.
$295,000Active3 beds 2 baths1,277 sq. ft.3313 E Chatham St, Sioux Falls, SD 57108-2941
MLS# 22506303Listed by: HEGG, REALTORS - New
 $399,777Active4 beds 3 baths2,102 sq. ft.
$399,777Active4 beds 3 baths2,102 sq. ft.4604 E Belmont St, Sioux Falls, SD 57110-4205
MLS# 22506307Listed by: KELLER WILLIAMS REALTY SIOUX FALLS
