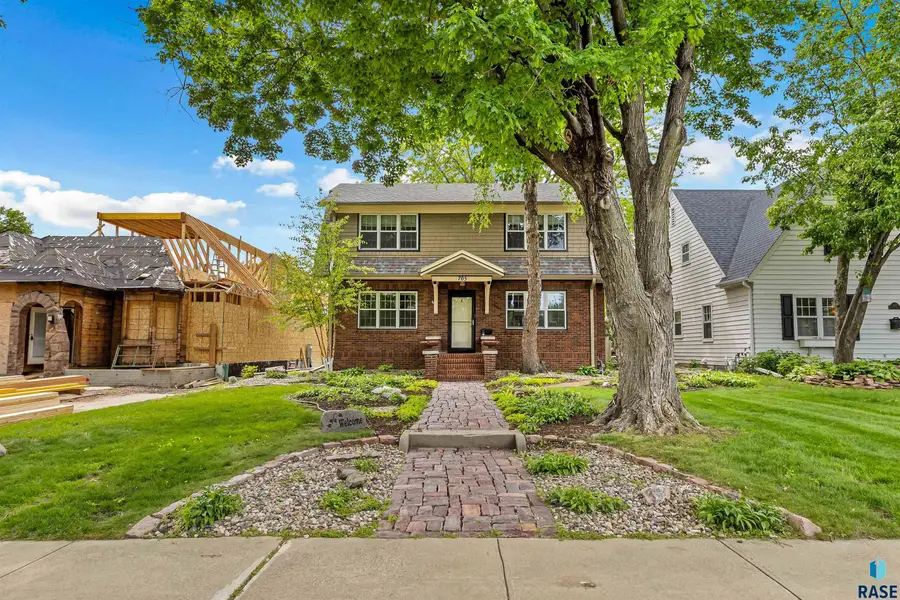705 E 21st St, Sioux Falls, SD 57105
Local realty services provided by:Better Homes and Gardens Real Estate Beyond



705 E 21st St,Sioux Falls, SD 57105
$744,900
- 4 Beds
- 3 Baths
- 2,976 sq. ft.
- Single family
- Pending
Listed by:dana fisher
Office:grand sothebys international realty
MLS#:22503629
Source:SD_RASE
Price summary
- Price:$744,900
- Price per sq. ft.:$250.3
About this home
Welcome to this impeccably cared-for two-story Craftsman-style gem, ideally situated along the scenic boulevard beside the cherished McKennan Park. Step inside to find rich hardwood flooring throughout, detailed crown molding, and classic 8-inch baseboards that highlight the home’s timeless charm. The main floor boasts a spacious living area with a comfortable sitting nook, a formal dining room featuring a built-in buffet, and a modernized kitchen with painted cabinetry, granite counters, and a gas range with double oven. A chic half bath completes this level. Upstairs, you’ll find two generously sized bedrooms, including a sprawling 23-foot primary suite with stunning boulevard views, a walk-in closet, and an additional double closet for ample storage. The remodeled upper-level bath serves as a tranquil retreat, offering heated floors, double sinks, and a tiled shower and tub. The lower level expands your living options with a family room, two more bedrooms, and a finished utility/laundry space. Comfort and energy efficiency are enhanced by newer Pella windows and a tankless water heater. One of the home’s standout spaces is the inviting den, adorned with wainscoting, exposed beams, decorative glass windows, and a wood-burning fireplace. French doors open to a spacious paver patio and a screened-in porch with a skylight—ideal for enjoying seamless indoor-outdoor living.
Contact an agent
Home facts
- Year built:1923
- Listing Id #:22503629
- Added:146 day(s) ago
- Updated:July 23, 2025 at 01:22 PM
Rooms and interior
- Bedrooms:4
- Total bathrooms:3
- Full bathrooms:2
- Half bathrooms:1
- Living area:2,976 sq. ft.
Heating and cooling
- Cooling:One Central Air Unit
- Heating:Central Natural Gas, Electric Baseboard
Structure and exterior
- Roof:Shingle Composition
- Year built:1923
- Building area:2,976 sq. ft.
- Lot area:0.16 Acres
Schools
- High school:Lincoln HS
- Middle school:Patrick Henry MS
- Elementary school:Susan B Anthony ES
Utilities
- Water:City Water
- Sewer:City Sewer
Finances and disclosures
- Price:$744,900
- Price per sq. ft.:$250.3
- Tax amount:$5,645
New listings near 705 E 21st St
- Open Sat, 2 to 3pmNew
 $384,900Active4 beds 3 baths2,421 sq. ft.
$384,900Active4 beds 3 baths2,421 sq. ft.5215 E Belmont St, Sioux Falls, SD 57110
MLS# 22506317Listed by: 605 REAL ESTATE LLC - New
 $117,000Active2 beds 1 baths768 sq. ft.
$117,000Active2 beds 1 baths768 sq. ft.3604 S Gateway Blvd #204, Sioux Falls, SD 57106
MLS# 22506318Listed by: RE/MAX PROFESSIONALS INC - New
 $245,000Active3 beds 1 baths1,346 sq. ft.
$245,000Active3 beds 1 baths1,346 sq. ft.805 W 37th St, Sioux Falls, SD 57105
MLS# 22506315Listed by: KELLER WILLIAMS REALTY SIOUX FALLS - New
 $1,200,000Active-- beds -- baths7,250 sq. ft.
$1,200,000Active-- beds -- baths7,250 sq. ft.304 - 308 S Conklin Ave, Sioux Falls, SD 57103
MLS# 22506308Listed by: 605 REAL ESTATE LLC - Open Sat, 4 to 5pmNew
 $250,000Active3 beds 2 baths1,532 sq. ft.
$250,000Active3 beds 2 baths1,532 sq. ft.200 N Fanelle Ave, Sioux Falls, SD 57103
MLS# 22506310Listed by: HEGG, REALTORS - New
 $637,966Active4 beds 3 baths2,655 sq. ft.
$637,966Active4 beds 3 baths2,655 sq. ft.8400 E Willow Wood St, Sioux Falls, SD 57110
MLS# 22506312Listed by: EXP REALTY - New
 $1,215,000Active5 beds 4 baths4,651 sq. ft.
$1,215,000Active5 beds 4 baths4,651 sq. ft.9005 E Torrey Pine Cir, Sioux Falls, SD 57110
MLS# 22506301Listed by: 605 REAL ESTATE LLC - New
 $177,500Active2 beds 1 baths720 sq. ft.
$177,500Active2 beds 1 baths720 sq. ft.814 N Prairie Ave, Sioux Falls, SD 57104
MLS# 22506302Listed by: 605 REAL ESTATE LLC - New
 $295,000Active3 beds 2 baths1,277 sq. ft.
$295,000Active3 beds 2 baths1,277 sq. ft.3313 E Chatham St, Sioux Falls, SD 57108-2941
MLS# 22506303Listed by: HEGG, REALTORS - New
 $399,777Active4 beds 3 baths2,102 sq. ft.
$399,777Active4 beds 3 baths2,102 sq. ft.4604 E Belmont St, Sioux Falls, SD 57110-4205
MLS# 22506307Listed by: KELLER WILLIAMS REALTY SIOUX FALLS
