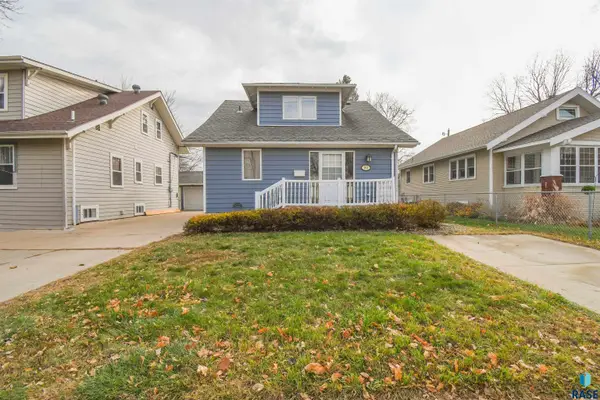705 Silver Pond Pl, Sioux Falls, SD 57108
Local realty services provided by:Better Homes and Gardens Real Estate Beyond
705 Silver Pond Pl,Sioux Falls, SD 57108
$4,900,000
- 4 Beds
- 9 Baths
- 9,300 sq. ft.
- Single family
- Active
Listed by: mark fiechtner
Office: dynamic realty
MLS#:22503484
Source:SD_RASE
Price summary
- Price:$4,900,000
- Price per sq. ft.:$526.88
- Monthly HOA dues:$300
About this home
Come enjoy luxurious living in this rambling 1.6 acre waterfront lot on Silver Pond, the desirable gated development hidden in a resort style in neighborhood in Southern Sioux Falls! Single-story living offers practical elegance in this Executive Ranch home odorned with a resort style pool complete fire bowls, water features and private sundeck with room to lounge! Superior location for shopping and close to Harrisburg Freshman Academy and bordering a private stocked fishing pond. Enjoy spectacular views of Silver Pond and the swimming pool. Step from the 8 foot tall front entrance doorinto an interior embrace that includes an impressive entryway, an open layout, window light complemented by stylish remote control blinds, neutral decor, notable ceiling styles (including tray, coffered, and beamed), and four gas fireplaces (living room, primary bedroom, basement, and covered outdoor kitchen). Delectable notions become fully baked realities in the elegant, spacious island chef's kitchen, with natural light, premium Thermador appliances including a built in Espresso machine, dekton counters with marble backsplash, and ample pantry space. The kitchen opens seamlessly onto the dining room, living room, patio, and backyard. The feature-rich Master bedroom includes a walk-in closet, a linen closet, mini bar with sink and ref, sitting space, and a private bath with a curbless shower and jetted whirlpool. The other three bedrooms, distributed on multi-levels for privacy, are unique, quiet, ensuite, and designed with plenty of closet space. Finished basement serves as a rec room, multi-purpose room, guest quarters, and home theater as well as a wine cellar, sauna and steam shower. Attached 6-car garage with epoxy floor, floor drain, separate workshop and stair entry to the lower level. The circular driveway means no backing up. Exterior includes a tiled, covered patio with it's own outdoor kitchen, ceiling heaters, automatic screening and gas fireplace to enjoy the views of the pond and the pool!
Contact an agent
Home facts
- Year built:2023
- Listing ID #:22503484
- Added:445 day(s) ago
- Updated:November 25, 2025 at 03:37 PM
Rooms and interior
- Bedrooms:4
- Total bathrooms:9
- Full bathrooms:2
- Half bathrooms:2
- Living area:9,300 sq. ft.
Heating and cooling
- Cooling:2+ Central Air Units
- Heating:90% Efficient, Central Natural Gas, Two Or More Units
Structure and exterior
- Roof:Rubber
- Year built:2023
- Building area:9,300 sq. ft.
- Lot area:1.52 Acres
Schools
- High school:Harrisburg HS
- Middle school:North MS
- Elementary school:Harrisburg Journey ES
Utilities
- Water:City Water
- Sewer:City Sewer
Finances and disclosures
- Price:$4,900,000
- Price per sq. ft.:$526.88
- Tax amount:$33,960
New listings near 705 Silver Pond Pl
- New
 $255,000Active4 beds 2 baths1,190 sq. ft.
$255,000Active4 beds 2 baths1,190 sq. ft.103 W 26th St, Sioux Falls, SD 57105
MLS# 22508763Listed by: THE EXPERIENCE REAL ESTATE - New
 $165,000Active2 beds 1 baths816 sq. ft.
$165,000Active2 beds 1 baths816 sq. ft.2300 S Hawthorne Ave, Sioux Falls, SD 57105
MLS# 22508756Listed by: EXP REALTY - SIOUX FALLS - New
 $199,000Active3 beds 2 baths2,113 sq. ft.
$199,000Active3 beds 2 baths2,113 sq. ft.2421 S West Ave, Sioux Falls, SD 57105
MLS# 22508755Listed by: EXP REALTY - SIOUX FALLS - New
 $389,500Active3 beds 3 baths1,718 sq. ft.
$389,500Active3 beds 3 baths1,718 sq. ft.5016 S Winston Ln, Sioux Falls, SD 57108
MLS# 22508753Listed by: HEGG, REALTORS - New
 $2,900,000Active5 beds 6 baths4,750 sq. ft.
$2,900,000Active5 beds 6 baths4,750 sq. ft.5812 N Mapleton Pl, Sioux Falls, SD 57105
MLS# 22508749Listed by: BERKSHIRE HATHAWAY HOMESERVICES MIDWEST REALTY - SIOUX FALLS - Open Sat, 12:30 to 2pmNew
 $289,000Active3 beds 3 baths1,432 sq. ft.
$289,000Active3 beds 3 baths1,432 sq. ft.5501 S Seville Pl, Sioux Falls, SD 57108
MLS# 22508750Listed by: RE/MAX PROFESSIONALS INC - Open Sat, 1 to 4pmNew
 $985,000Active3 beds 3 baths2,496 sq. ft.
$985,000Active3 beds 3 baths2,496 sq. ft.1628 N Rosemary Ave, Sioux Falls, SD 57110
MLS# 22508751Listed by: CENTURY 21 PROLINK  $250,000Pending3 beds 2 baths1,850 sq. ft.
$250,000Pending3 beds 2 baths1,850 sq. ft.5812 37th St, Sioux Falls, SD 57106-1002
MLS# 22508752Listed by: KELLER WILLIAMS REALTY SIOUX FALLS- New
 $339,900Active-- beds -- baths2,620 sq. ft.
$339,900Active-- beds -- baths2,620 sq. ft.1301 E 28th St, Sioux Falls, SD 57103
MLS# 22508663Listed by: AMERI/STAR REAL ESTATE, INC. - New
 $679,000Active5 beds 3 baths3,350 sq. ft.
$679,000Active5 beds 3 baths3,350 sq. ft.8609 S Carver Cir, Sioux Falls, SD 57108
MLS# 22508744Listed by: EXP REALTY
