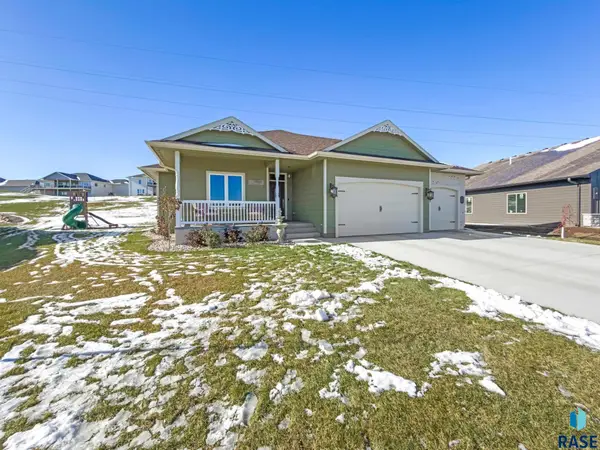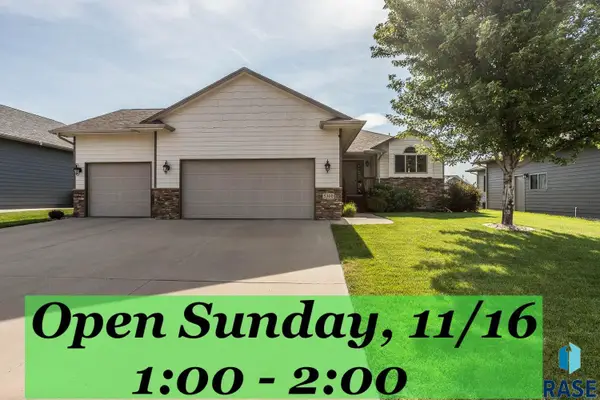7101 E Copper Stone Cir, Sioux Falls, SD 57110
Local realty services provided by:Better Homes and Gardens Real Estate Beyond
7101 E Copper Stone Cir,Sioux Falls, SD 57110
$444,950
- 2 Beds
- 2 Baths
- 1,440 sq. ft.
- Townhouse
- Active
Upcoming open houses
- Sun, Nov 1601:00 pm - 03:00 pm
Listed by: kris ronning, peter ronning
Office: ronning realty
MLS#:22506608
Source:SD_RASE
Price summary
- Price:$444,950
- Price per sq. ft.:$308.99
- Monthly HOA dues:$150
About this home
Offering 3% concession towards upgrades, closing costs, rate buydown. Premium twin home located in the Copper’s Edge HOA community in eastern Sioux Falls on an exclusive cul-de-sac reserved for HOA owners. This home includes Natural Chocolate stained millwork and traditional 5-panel Shaker style doors to match. The kitchen features Rustic Alder cabinets with upgraded glass inserts, large island with upgraded Kohler faucet, Brazilian polished granite countertops, and brick tile backsplash. The kitchen and dining room include spacious 10ft ceilings. The living room is designed with a step ceiling with wood beams and shiplap accent and a cozy gas stone fireplace with built-in cabinets. Upgrades include luxury Courtyard Collection overhead doors, aluminum clad Vista Grande Fir Fiberglass front door, Andersen 400 Series windows with custom grilles, engineered hardwood floors, granite in the bathrooms, and spa-like tile shower with multiple shower heads. Comfort and efficiency with 96% efficient 2 stage gas furnace, Broan air exchanger for fresh, filtered air, Moen Flo smart water monitor, spray foam and blown-in insulation for sound mitigation.
Contact an agent
Home facts
- Year built:2024
- Listing ID #:22506608
- Added:78 day(s) ago
- Updated:November 14, 2025 at 03:46 PM
Rooms and interior
- Bedrooms:2
- Total bathrooms:2
- Full bathrooms:1
- Living area:1,440 sq. ft.
Heating and cooling
- Cooling:One Central Air Unit
- Heating:90% Efficient, Central Natural Gas
Structure and exterior
- Roof:Shingle Composition
- Year built:2024
- Building area:1,440 sq. ft.
- Lot area:0.14 Acres
Schools
- High school:Brandon Valley HS
- Middle school:Brandon Valley MS
- Elementary school:Fred Assam ES
Utilities
- Water:City Water
- Sewer:City Sewer
Finances and disclosures
- Price:$444,950
- Price per sq. ft.:$308.99
New listings near 7101 E Copper Stone Cir
- New
 $727,900Active5 beds 3 baths3,337 sq. ft.
$727,900Active5 beds 3 baths3,337 sq. ft.821 N Sylvan Dr, Sioux Falls, SD 57110
MLS# 22508580Listed by: 605 REAL ESTATE LLC - New
 $189,900Active3 beds 1 baths880 sq. ft.
$189,900Active3 beds 1 baths880 sq. ft.117 S Lyndale Ave, Sioux Falls, SD 57104
MLS# 22508578Listed by: FALLS REAL ESTATE - New
 $250,000Active2 beds 2 baths1,182 sq. ft.
$250,000Active2 beds 2 baths1,182 sq. ft.6101 W Maxwell Pl, Sioux Falls, SD 57107
MLS# 22508567Listed by: THE EXPERIENCE REAL ESTATE - New
 $289,900Active3 beds 1 baths1,880 sq. ft.
$289,900Active3 beds 1 baths1,880 sq. ft.3205 E 18th St, Sioux Falls, SD 57103
MLS# 22508551Listed by: ALPINE RESIDENTIAL - New
 $421,000Active3 beds 2 baths1,405 sq. ft.
$421,000Active3 beds 2 baths1,405 sq. ft.7241 E Waters Edge Pl, Sioux Falls, SD 57110
MLS# 22508545Listed by: SIGNATURE REAL ESTATE & DEVELOPMENT SERVICES L.L.C. - New
 $230,000Active3 beds 2 baths1,667 sq. ft.
$230,000Active3 beds 2 baths1,667 sq. ft.1104 W 6th St, Sioux Falls, SD 57104-2802
MLS# 22508546Listed by: RESULTS REAL ESTATE - Open Sat, 11:30am to 12:30pmNew
 $330,000Active3 beds 2 baths1,148 sq. ft.
$330,000Active3 beds 2 baths1,148 sq. ft.6749 W Viola Ct, Sioux Falls, SD 57107-1627
MLS# 22508547Listed by: RESULTS REAL ESTATE - New
 $292,900Active3 beds 3 baths1,502 sq. ft.
$292,900Active3 beds 3 baths1,502 sq. ft.7002 E Brooks Edge Pl, Sioux Falls, SD 57110
MLS# 22508548Listed by: SIGNATURE REAL ESTATE & DEVELOPMENT SERVICES L.L.C. - New
 $295,000Active3 beds 2 baths1,776 sq. ft.
$295,000Active3 beds 2 baths1,776 sq. ft.3305 E 20th St, Sioux Falls, SD 57103
MLS# 22508550Listed by: AMERI/STAR REAL ESTATE, INC. - New
 $449,900Active4 beds 3 baths2,353 sq. ft.
$449,900Active4 beds 3 baths2,353 sq. ft.5300 S Westwind Ave, Sioux Falls, SD 57108
MLS# 22508542Listed by: FALLS REAL ESTATE
