711 70th Pl E, Sioux Falls, SD 57108
Local realty services provided by:Better Homes and Gardens Real Estate Beyond
711 70th Pl E,Sioux Falls, SD 57108
$489,900
- 2 Beds
- 2 Baths
- 1,868 sq. ft.
- Townhouse
- Active
Listed by:jeremy madsen
Office:hegg, realtors
MLS#:22507224
Source:SD_RASE
Price summary
- Price:$489,900
- Price per sq. ft.:$262.26
- Monthly HOA dues:$360
About this home
Immaculately well taken care of Ranch Townhome in the sought-after Diamond Valley Townhome Association. Enjoy everything on one level! Vaulted ceilings throughout the home give an even more expansive feel to the townhome. Owner Suite includes large walk-in closet, as well as a large master bathroom. Large kitchen with eat in dining. French Doors off the kitchen lead to a den/study, which could also be used as a 3rd bedroom. Large Living room with vaulted ceilings and gas fireplace. Large formal dining room. The home includes two spacious patios, great for entertaining! HOA includes trash, exterior maintenance, snow removal, lawn care. Community building includes an indoor and outdoor pool, hot tub, guest suite, exercise room, hobby room, and large meeting room. Must see home!!
Contact an agent
Home facts
- Year built:2006
- Listing ID #:22507224
- Added:2 day(s) ago
- Updated:September 21, 2025 at 02:30 PM
Rooms and interior
- Bedrooms:2
- Total bathrooms:2
- Full bathrooms:1
- Living area:1,868 sq. ft.
Heating and cooling
- Cooling:One Central Air Unit
- Heating:Central Natural Gas
Structure and exterior
- Roof:Shingle Composition
- Year built:2006
- Building area:1,868 sq. ft.
- Lot area:0.18 Acres
Schools
- High school:Harrisburg HS
- Middle school:South Middle School - Harrisburg School District 41-2
- Elementary school:Harrisburg Journey ES
Utilities
- Water:City Water
- Sewer:City Sewer
Finances and disclosures
- Price:$489,900
- Price per sq. ft.:$262.26
- Tax amount:$6,298
New listings near 711 70th Pl E
- New
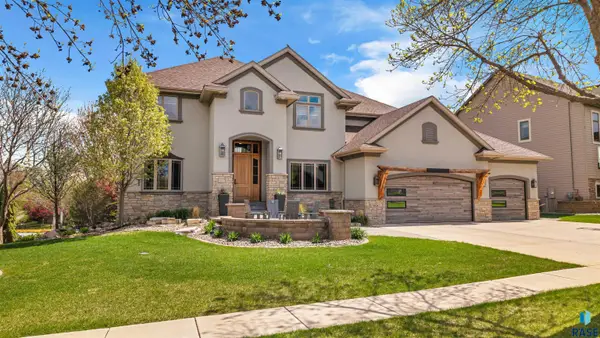 $2,049,900Active6 beds 6 baths5,328 sq. ft.
$2,049,900Active6 beds 6 baths5,328 sq. ft.5604 S Jersey Tess Dr, Sioux Falls, SD 57108
MLS# 22507246Listed by: AMERI/STAR REAL ESTATE, INC. - New
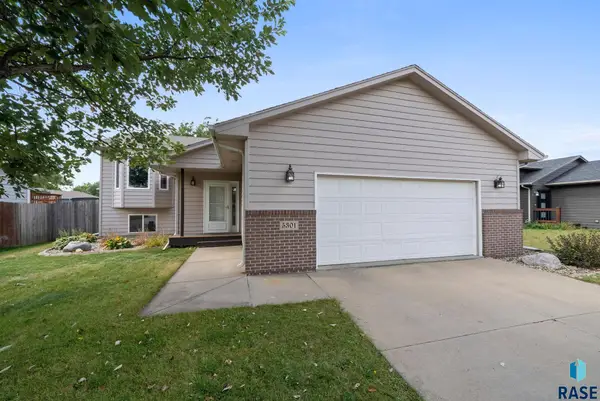 $350,000Active3 beds 2 baths2,020 sq. ft.
$350,000Active3 beds 2 baths2,020 sq. ft.5301 Mandy Ave, Sioux Falls, SD 57106-2841
MLS# 22507247Listed by: BERKSHIRE HATHAWAY HOMESERVICES MIDWEST REALTY - SIOUX FALLS - New
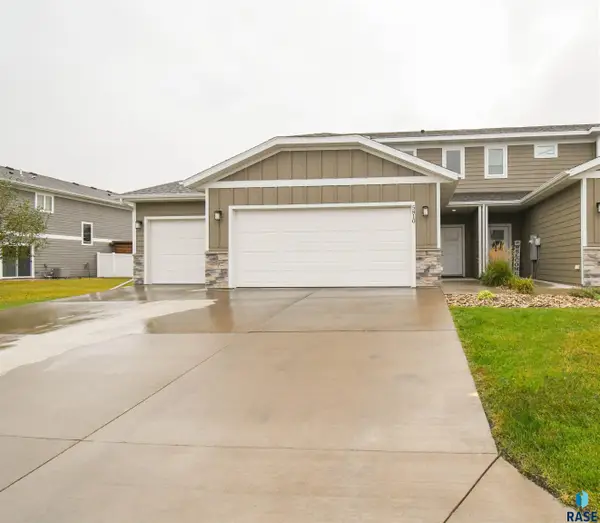 $315,000Active3 beds 3 baths1,459 sq. ft.
$315,000Active3 beds 3 baths1,459 sq. ft.5810 S Whisper Creek Pl, Sioux Falls, SD 57108
MLS# 22507244Listed by: THE EXPERIENCE REAL ESTATE - New
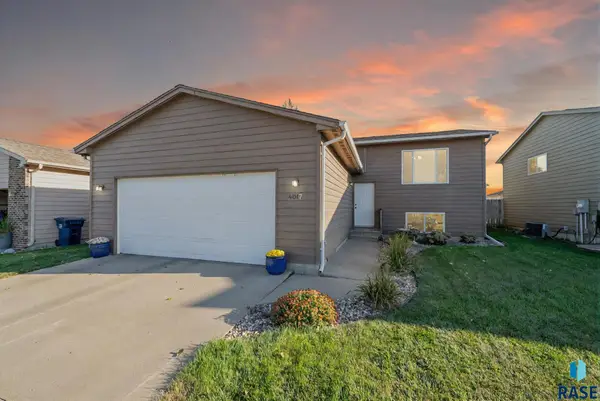 $297,000Active3 beds 2 baths1,544 sq. ft.
$297,000Active3 beds 2 baths1,544 sq. ft.4017 W 92nd St, Sioux Falls, SD 57108
MLS# 22507228Listed by: BERKSHIRE HATHAWAY HOMESERVICES MIDWEST REALTY - SIOUX FALLS - Open Sun, 2 to 3:30pmNew
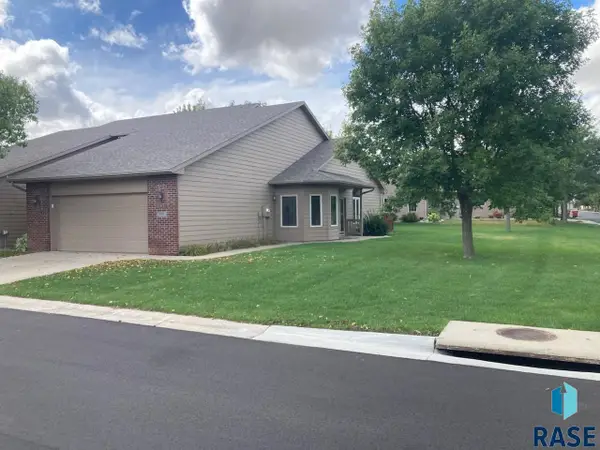 $334,000Active2 beds 2 baths1,408 sq. ft.
$334,000Active2 beds 2 baths1,408 sq. ft.8301 S Brenda Pl, Sioux Falls, SD 57108
MLS# 22507214Listed by: HARR & LEMME REAL ESTATE - New
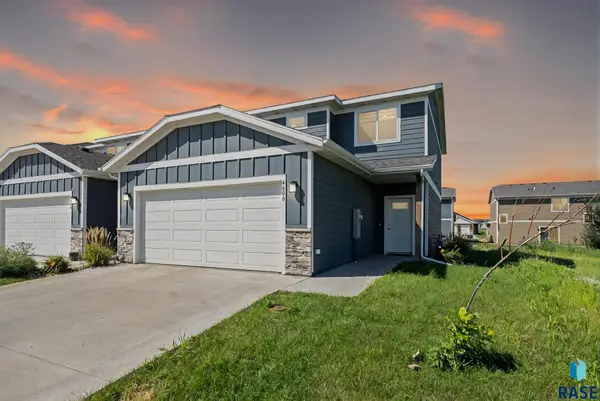 $287,900Active3 beds 3 baths1,493 sq. ft.
$287,900Active3 beds 3 baths1,493 sq. ft.4606 E Whisper Ridge Pl, Sioux Falls, SD 57108
MLS# 22507196Listed by: HEGG, REALTORS - New
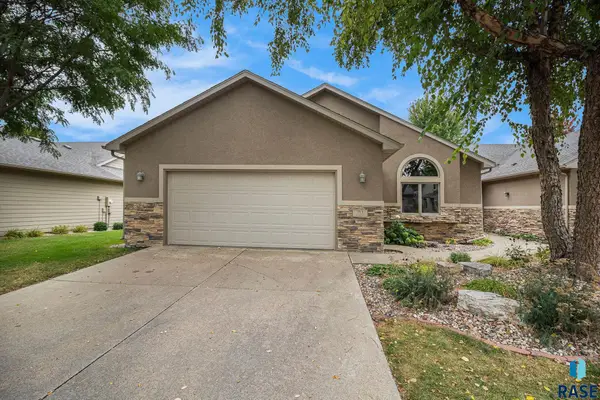 $530,000Active2 beds 2 baths1,853 sq. ft.
$530,000Active2 beds 2 baths1,853 sq. ft.713 E 70th Pl, Sioux Falls, SD 57108
MLS# 22507198Listed by: HEGG, REALTORS - New
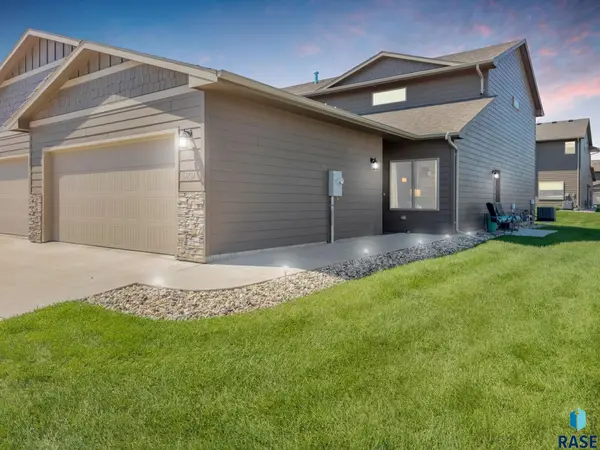 $294,900Active3 beds 3 baths1,680 sq. ft.
$294,900Active3 beds 3 baths1,680 sq. ft.5701 S Bounty Pl, Sioux Falls, SD 57108
MLS# 22507199Listed by: HEGG, REALTORS - New
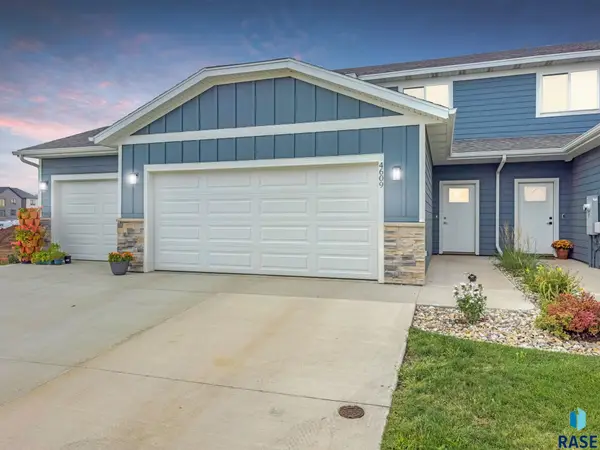 $289,000Active2 beds 2 baths1,312 sq. ft.
$289,000Active2 beds 2 baths1,312 sq. ft.4609 E Whisper Ridge Pl, Sioux Falls, SD 57108
MLS# 22507191Listed by: APPLAUSE REAL ESTATE
