7216 E 45th St, Sioux Falls, SD 57110
Local realty services provided by:Better Homes and Gardens Real Estate Beyond
7216 E 45th St,Sioux Falls, SD 57110
$289,900
- 3 Beds
- 3 Baths
- 1,666 sq. ft.
- Townhouse
- Active
Listed by:megan helget
Office:hegg, realtors
MLS#:22507183
Source:SD_RASE
Price summary
- Price:$289,900
- Price per sq. ft.:$174.01
- Monthly HOA dues:$100
About this home
This 3 bedroom, 2.5 bath 1.5-story townhome offers 1,666 sq. ft. of well-designed living space. The bright and airy kitchen will stand out with halo lighting, stainless steel appliances, a large island, and abundant countertop space—perfect for cooking and gathering. On the main floor, a spacious primary suite features an en suite with a double sink vanity and a generous walk-in closet. Upstairs, you’ll find 2 additional bedrooms and a loft—versatile space to fit your needs. The attached 2 stall garage includes an epoxy floor, providing durability and a polished finish. Outside, enjoy this end-unit with a covered patio, offering both privacy and a comfortable spot to relax. This convenient location provides easy access to shopping, dining, and entertainment at Dawley Farms. This townhome blends modern style with everyday practicality. Located within the Brandon Valley School District, it combines comfort, function, and convenience in one inviting package.
Contact an agent
Home facts
- Year built:2019
- Listing ID #:22507183
- Added:1 day(s) ago
- Updated:September 17, 2025 at 09:55 PM
Rooms and interior
- Bedrooms:3
- Total bathrooms:3
- Full bathrooms:1
- Half bathrooms:1
- Living area:1,666 sq. ft.
Heating and cooling
- Cooling:One Central Air Unit
- Heating:Central Natural Gas
Structure and exterior
- Roof:Shingle Composition
- Year built:2019
- Building area:1,666 sq. ft.
- Lot area:0.1 Acres
Schools
- High school:Brandon Valley HS
- Middle school:Brandon Valley MS
- Elementary school:Inspiration Elementary - Brandon Valley Schools 49-1
Utilities
- Water:City Water
- Sewer:City Sewer
Finances and disclosures
- Price:$289,900
- Price per sq. ft.:$174.01
- Tax amount:$3,851
New listings near 7216 E 45th St
- New
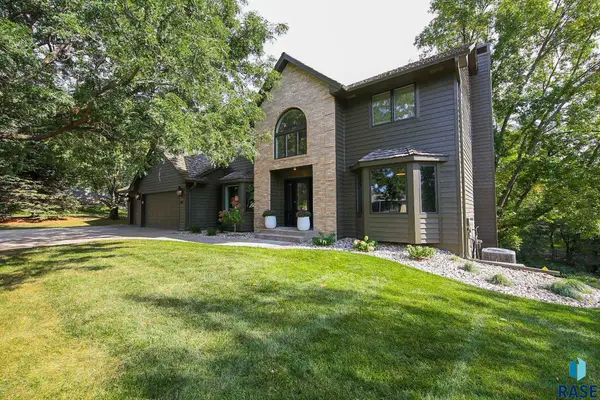 $875,000Active4 beds 4 baths3,291 sq. ft.
$875,000Active4 beds 4 baths3,291 sq. ft.801 W Bayberry Cir, Sioux Falls, SD 57108
MLS# 22507185Listed by: HEGG, REALTORS - New
 $3,250,000Active4 beds 5 baths8,583 sq. ft.
$3,250,000Active4 beds 5 baths8,583 sq. ft.808 W Chicory Ln, Sioux Falls, SD 57108
MLS# 22507175Listed by: 605 REAL ESTATE LLC - New
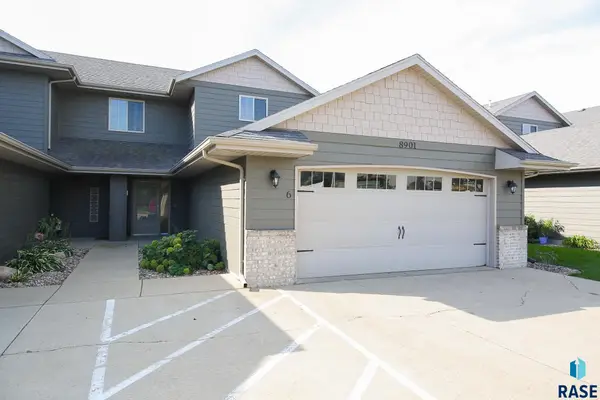 $245,000Active2 beds 2 baths1,160 sq. ft.
$245,000Active2 beds 2 baths1,160 sq. ft.8901 W 32nd St #6, Sioux Falls, SD 57106
MLS# 22507176Listed by: HEGG, REALTORS - Open Sat, 11:30am to 12:30pmNew
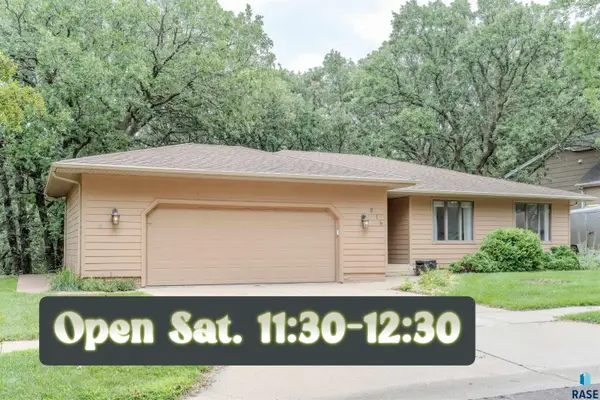 $395,000Active4 beds 3 baths3,034 sq. ft.
$395,000Active4 beds 3 baths3,034 sq. ft.916 N Savannah Dr, Sioux Falls, SD 57103
MLS# 22507178Listed by: KELLER WILLIAMS REALTY SIOUX FALLS - New
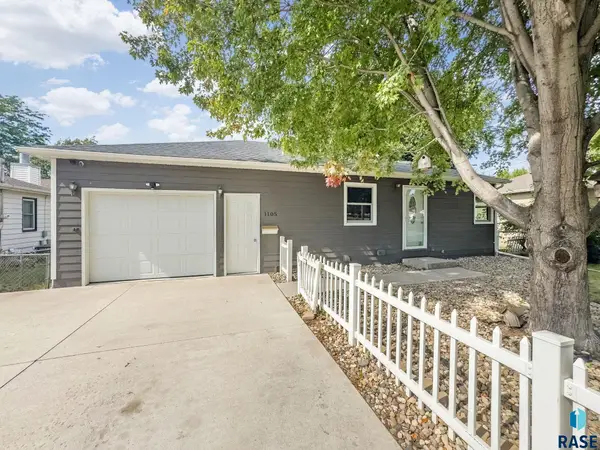 $240,000Active2 beds 1 baths1,088 sq. ft.
$240,000Active2 beds 1 baths1,088 sq. ft.1105 S Tabbert Cir, Sioux Falls, SD 57103
MLS# 22507172Listed by: HEGG, REALTORS - New
 $815,000Active7 beds 4 baths3,889 sq. ft.
$815,000Active7 beds 4 baths3,889 sq. ft.9207 W Lakeside Dr, Sioux Falls, SD 57107
MLS# 22507173Listed by: 605 REAL ESTATE LLC - New
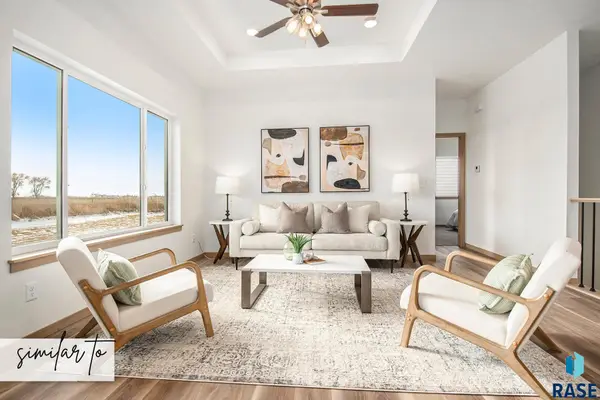 $395,600Active3 beds 2 baths1,193 sq. ft.
$395,600Active3 beds 2 baths1,193 sq. ft.9109 W Counsel St, Sioux Falls, SD 57106
MLS# 22507170Listed by: KELLER WILLIAMS REALTY SIOUX FALLS - New
 $239,900Active3 beds 1 baths960 sq. ft.
$239,900Active3 beds 1 baths960 sq. ft.812 S Glendale Ave, Sioux Falls, SD 57104
MLS# 22507171Listed by: KELLER WILLIAMS REALTY SIOUX FALLS - Open Sat, 11am to 12pmNew
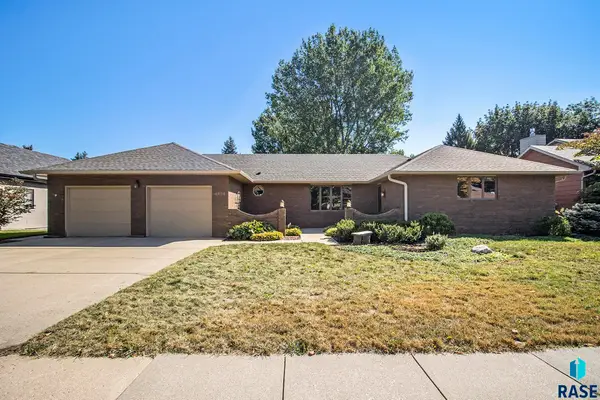 $500,000Active5 beds 4 baths3,360 sq. ft.
$500,000Active5 beds 4 baths3,360 sq. ft.4704 S Tomar Rd, Sioux Falls, SD 57105
MLS# 22507166Listed by: HEGG, REALTORS
