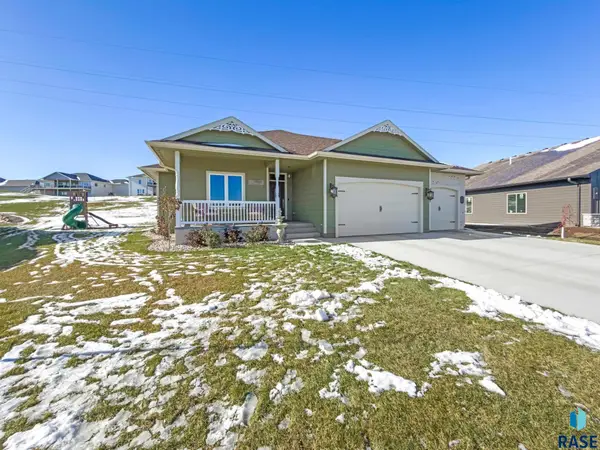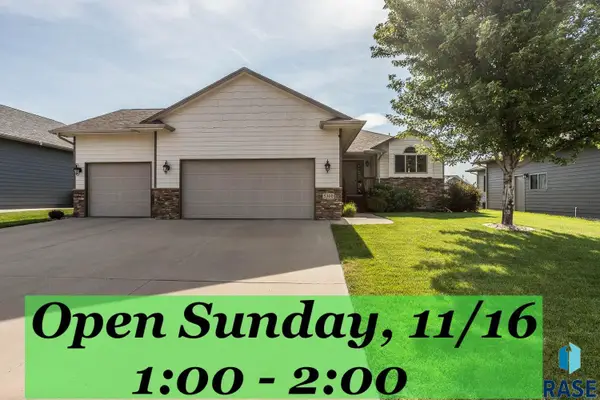724 N Blauvelt Ave, Sioux Falls, SD 57103
Local realty services provided by:Better Homes and Gardens Real Estate Beyond
724 N Blauvelt Ave,Sioux Falls, SD 57103
$179,900
- 2 Beds
- 1 Baths
- 720 sq. ft.
- Single family
- Active
Listed by: sam britt, kory davis
Office: the experience real estate
MLS#:22507328
Source:SD_RASE
Price summary
- Price:$179,900
- Price per sq. ft.:$249.86
About this home
Many updates are included with this 2 bed 1 bath ranch located close to shopping, restaurants and schools. Original wood floors adorn the living room and both bedrooms. Recent updates include foundation that has been repaired by Inovative Basement Authority includes a warranty. new A/C unit and new water heater. The eat-in kitchen has a new refrigerator and stove complemented with plenty of cabinets. The exterior was painted in 2018. Windows, furnace and electrical updates in 2014 and 10 inches of insulation added in 2019. Check out the 20X24 double detached garage updated with 2 new doors and openers in 2021. Great layout with 1 single door to the street side and 1 single door to the alley side. No need to park on the street. Add a Vivint security system with all the bells and whistes. Lower level is wide open for further expansion with recent foundation repair. MOTIVATED SELLERS! First time home buyers and investors, take a look!
Contact an agent
Home facts
- Year built:1948
- Listing ID #:22507328
- Added:101 day(s) ago
- Updated:November 14, 2025 at 03:46 PM
Rooms and interior
- Bedrooms:2
- Total bathrooms:1
- Full bathrooms:1
- Living area:720 sq. ft.
Heating and cooling
- Cooling:One Central Air Unit
- Heating:Central Natural Gas
Structure and exterior
- Roof:Shingle Composition
- Year built:1948
- Building area:720 sq. ft.
- Lot area:0.14 Acres
Schools
- High school:Lincoln HS
- Middle school:Whittier MS
- Elementary school:Terry Redlin ES
Utilities
- Water:City Water
- Sewer:City Sewer
Finances and disclosures
- Price:$179,900
- Price per sq. ft.:$249.86
- Tax amount:$1,827
New listings near 724 N Blauvelt Ave
- New
 $727,900Active5 beds 3 baths3,337 sq. ft.
$727,900Active5 beds 3 baths3,337 sq. ft.821 N Sylvan Dr, Sioux Falls, SD 57110
MLS# 22508580Listed by: 605 REAL ESTATE LLC - New
 $189,900Active3 beds 1 baths880 sq. ft.
$189,900Active3 beds 1 baths880 sq. ft.117 S Lyndale Ave, Sioux Falls, SD 57104
MLS# 22508578Listed by: FALLS REAL ESTATE - New
 $250,000Active2 beds 2 baths1,182 sq. ft.
$250,000Active2 beds 2 baths1,182 sq. ft.6101 W Maxwell Pl, Sioux Falls, SD 57107
MLS# 22508567Listed by: THE EXPERIENCE REAL ESTATE - New
 $289,900Active3 beds 1 baths1,880 sq. ft.
$289,900Active3 beds 1 baths1,880 sq. ft.3205 E 18th St, Sioux Falls, SD 57103
MLS# 22508551Listed by: ALPINE RESIDENTIAL - New
 $421,000Active3 beds 2 baths1,405 sq. ft.
$421,000Active3 beds 2 baths1,405 sq. ft.7241 E Waters Edge Pl, Sioux Falls, SD 57110
MLS# 22508545Listed by: SIGNATURE REAL ESTATE & DEVELOPMENT SERVICES L.L.C. - New
 $230,000Active3 beds 2 baths1,667 sq. ft.
$230,000Active3 beds 2 baths1,667 sq. ft.1104 W 6th St, Sioux Falls, SD 57104-2802
MLS# 22508546Listed by: RESULTS REAL ESTATE - Open Sat, 11:30am to 12:30pmNew
 $330,000Active3 beds 2 baths1,148 sq. ft.
$330,000Active3 beds 2 baths1,148 sq. ft.6749 W Viola Ct, Sioux Falls, SD 57107-1627
MLS# 22508547Listed by: RESULTS REAL ESTATE - New
 $292,900Active3 beds 3 baths1,502 sq. ft.
$292,900Active3 beds 3 baths1,502 sq. ft.7002 E Brooks Edge Pl, Sioux Falls, SD 57110
MLS# 22508548Listed by: SIGNATURE REAL ESTATE & DEVELOPMENT SERVICES L.L.C. - New
 $295,000Active3 beds 2 baths1,776 sq. ft.
$295,000Active3 beds 2 baths1,776 sq. ft.3305 E 20th St, Sioux Falls, SD 57103
MLS# 22508550Listed by: AMERI/STAR REAL ESTATE, INC. - New
 $449,900Active4 beds 3 baths2,353 sq. ft.
$449,900Active4 beds 3 baths2,353 sq. ft.5300 S Westwind Ave, Sioux Falls, SD 57108
MLS# 22508542Listed by: FALLS REAL ESTATE
