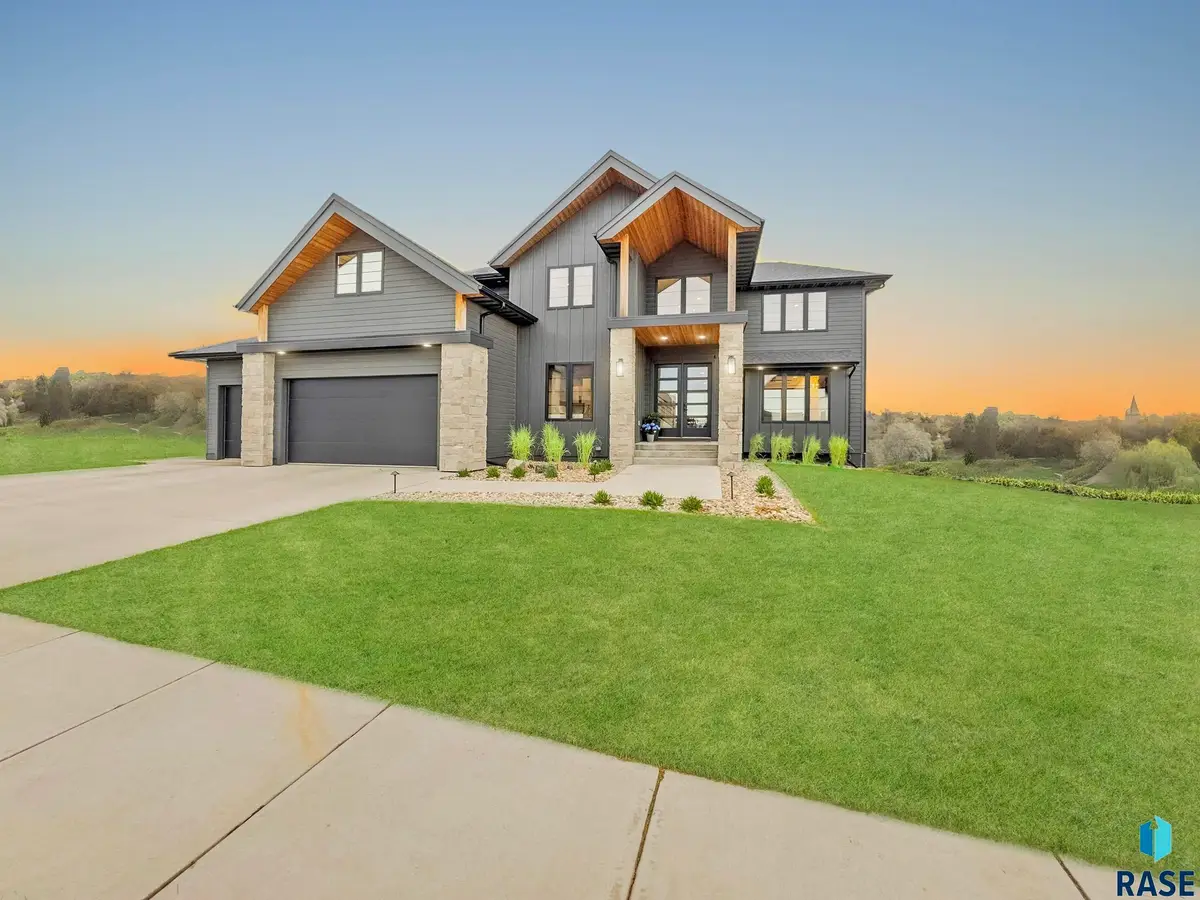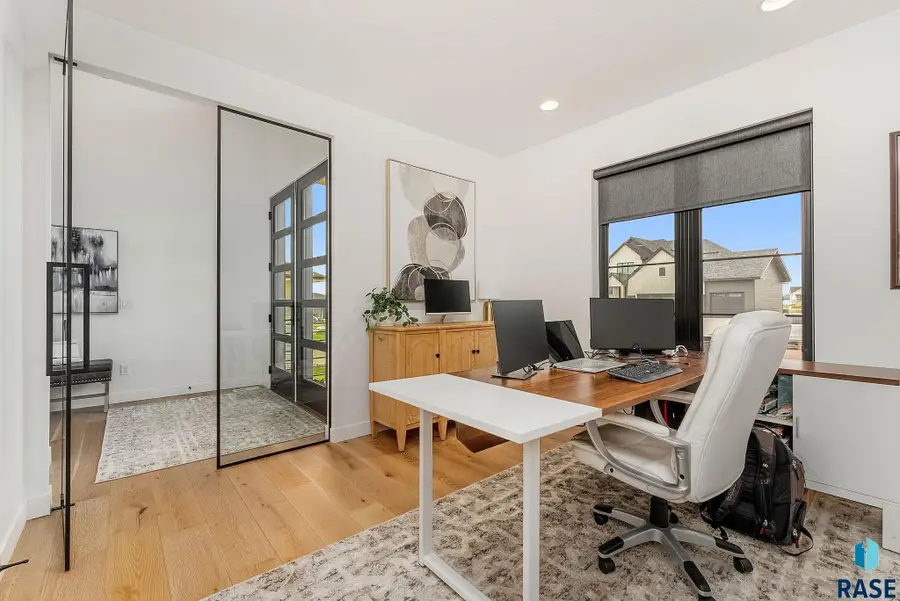7332 E Twin Pines Ct, Sioux Falls, SD 57110
Local realty services provided by:Better Homes and Gardens Real Estate Beyond



7332 E Twin Pines Ct,Sioux Falls, SD 57110
$1,199,000
- 5 Beds
- 5 Baths
- 4,416 sq. ft.
- Single family
- Pending
Listed by:elizabeth rieffenberger
Office:605 real estate llc.
MLS#:22505567
Source:SD_RASE
Price summary
- Price:$1,199,000
- Price per sq. ft.:$271.51
About this home
Step into this stunning two-story home located in the newly developed Mystic Creek neighborhood of East Sioux Falls. Designed for both comfort and entertaining, this home impresses with soaring floor-to-ceiling windows that flood the space with natural light and highlight the open, airy layout. The heart of the home is a chef’s dream kitchen featuring a large center island, butler’s pantry, and sleek finishes—and seamless flow into the living and dining areas—ideal for entertaining. A dedicated main floor office provides a great work-from-home setup. Upstairs, you’ll find a spacious open stairwell leading to the luxurious primary suite complete with a massive tiled walk-in shower and a soaking tub for ultimate relaxation. Three additional bedrooms are located on the upper level, including one with an en-suite, along with a conveniently located laundry room. The bright and open lower level features a beautiful wet bar, open and spacious living room with a cozy fireplace and beautiful views of the backyard. An additional bedroom and bathroom, and walk-out access to the fully fenced backyard— makes this home ideal for indoor-outdoor living. Car enthusiasts and entertainers alike will love the oversized garage with epoxy floors, plumbing for heat, and a second kitchen setup—an amazing space for hosting events year-round. Seller is offering a buyer rate buy down with an acceptable offer not to exceed $20,000!!
Contact an agent
Home facts
- Year built:2021
- Listing Id #:22505567
- Added:111 day(s) ago
- Updated:August 06, 2025 at 05:51 PM
Rooms and interior
- Bedrooms:5
- Total bathrooms:5
- Full bathrooms:2
- Half bathrooms:1
- Living area:4,416 sq. ft.
Heating and cooling
- Cooling:2+ Central Air Units, One Central Air Unit
- Heating:Central Natural Gas, Two Or More Units
Structure and exterior
- Roof:Shingle Composition
- Year built:2021
- Building area:4,416 sq. ft.
- Lot area:0.37 Acres
Schools
- High school:Brandon Valley HS
- Middle school:Brandon Valley MS
- Elementary school:Fred Assam ES
Utilities
- Water:City Water
- Sewer:City Sewer
Finances and disclosures
- Price:$1,199,000
- Price per sq. ft.:$271.51
- Tax amount:$13,648
New listings near 7332 E Twin Pines Ct
- Open Sat, 2 to 3pmNew
 $384,900Active4 beds 3 baths2,421 sq. ft.
$384,900Active4 beds 3 baths2,421 sq. ft.5215 E Belmont St, Sioux Falls, SD 57110
MLS# 22506317Listed by: 605 REAL ESTATE LLC - New
 $117,000Active2 beds 1 baths768 sq. ft.
$117,000Active2 beds 1 baths768 sq. ft.3604 S Gateway Blvd #204, Sioux Falls, SD 57106
MLS# 22506318Listed by: RE/MAX PROFESSIONALS INC - New
 $245,000Active3 beds 1 baths1,346 sq. ft.
$245,000Active3 beds 1 baths1,346 sq. ft.805 W 37th St, Sioux Falls, SD 57105
MLS# 22506315Listed by: KELLER WILLIAMS REALTY SIOUX FALLS - New
 $1,200,000Active-- beds -- baths7,250 sq. ft.
$1,200,000Active-- beds -- baths7,250 sq. ft.304 - 308 S Conklin Ave, Sioux Falls, SD 57103
MLS# 22506308Listed by: 605 REAL ESTATE LLC - Open Sat, 4 to 5pmNew
 $250,000Active3 beds 2 baths1,532 sq. ft.
$250,000Active3 beds 2 baths1,532 sq. ft.200 N Fanelle Ave, Sioux Falls, SD 57103
MLS# 22506310Listed by: HEGG, REALTORS - New
 $637,966Active4 beds 3 baths2,655 sq. ft.
$637,966Active4 beds 3 baths2,655 sq. ft.8400 E Willow Wood St, Sioux Falls, SD 57110
MLS# 22506312Listed by: EXP REALTY - New
 $1,215,000Active5 beds 4 baths4,651 sq. ft.
$1,215,000Active5 beds 4 baths4,651 sq. ft.9005 E Torrey Pine Cir, Sioux Falls, SD 57110
MLS# 22506301Listed by: 605 REAL ESTATE LLC - New
 $177,500Active2 beds 1 baths720 sq. ft.
$177,500Active2 beds 1 baths720 sq. ft.814 N Prairie Ave, Sioux Falls, SD 57104
MLS# 22506302Listed by: 605 REAL ESTATE LLC - New
 $295,000Active3 beds 2 baths1,277 sq. ft.
$295,000Active3 beds 2 baths1,277 sq. ft.3313 E Chatham St, Sioux Falls, SD 57108-2941
MLS# 22506303Listed by: HEGG, REALTORS - New
 $399,777Active4 beds 3 baths2,102 sq. ft.
$399,777Active4 beds 3 baths2,102 sq. ft.4604 E Belmont St, Sioux Falls, SD 57110-4205
MLS# 22506307Listed by: KELLER WILLIAMS REALTY SIOUX FALLS
