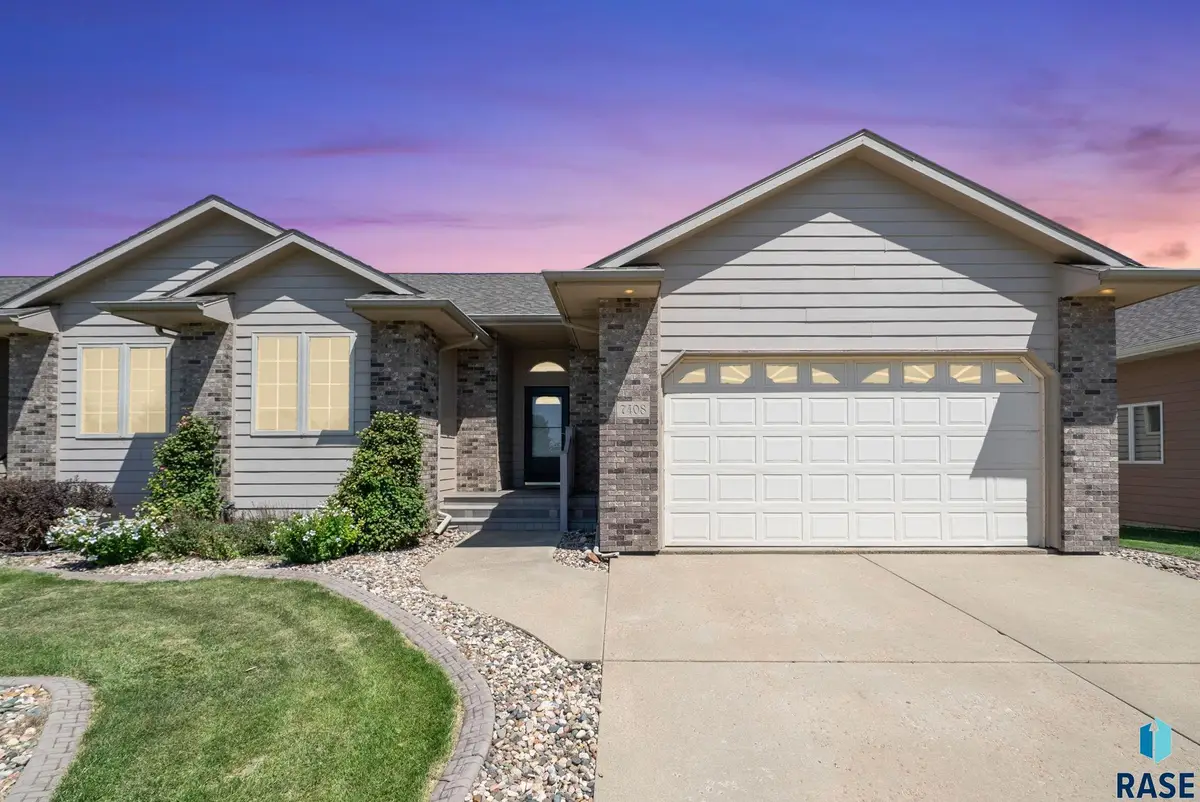7408 W 58th St, Sioux Falls, SD 57106
Local realty services provided by:Better Homes and Gardens Real Estate Beyond



7408 W 58th St,Sioux Falls, SD 57106
$335,000
- 4 Beds
- 3 Baths
- 2,428 sq. ft.
- Townhouse
- Pending
Listed by:sandy mcconnell
Office:exp realty - sioux falls
MLS#:22505540
Source:SD_RASE
Price summary
- Price:$335,000
- Price per sq. ft.:$137.97
About this home
Intriguing west side beauty and MOVE IN READY! Inviting landscaping with decorative curbed edging and a covered front step welcomes you into this wonderful 4 bedroom 3 bathroom ranch style charmer! Easy flowing spacious layout as you glide through the main level featuring beautiful flooring, attractive built-ins, a gas fireplace, large primary suite with private bath including a tiled shower & walk in closet, additional bedroom, full bathroom, convenient deck off the dining area, sizable pantry, and a main level laundry option. The lower level offers garden level windows, a wet bar area complete with a sink, refrigerator and an island with cabinets, additional cozy living area, 2 more bedrooms both with walk-in closets and a full bath. Fantastic storage room with shelving and a 2nd option for laundry hookups. Attractive backyard with stamped concrete patio, fire pit, privacy fence, enclosed storage area under the deck and storage shed. Underground sprinkler system already installed and new shingles put on in 2022. No HOA fees! Established neighborhood association with activities and events throughout the year. Enjoy breathtaking views, watch the birds, ducks and geese gather and soak up captivating sunsets just minutes away at the neighborhood park/pond. Great location close to schools, parks, the wellness center, healthcare, and shopping!
Contact an agent
Home facts
- Year built:2005
- Listing Id #:22505540
- Added:28 day(s) ago
- Updated:July 22, 2025 at 06:50 PM
Rooms and interior
- Bedrooms:4
- Total bathrooms:3
- Full bathrooms:2
- Living area:2,428 sq. ft.
Heating and cooling
- Cooling:One Central Air Unit
- Heating:Central Natural Gas
Structure and exterior
- Roof:Shingle Composition
- Year built:2005
- Building area:2,428 sq. ft.
- Lot area:0.23 Acres
Schools
- High school:Roosevelt HS
- Middle school:Memorial MS
- Elementary school:Pettigrew ES
Utilities
- Water:City Water
- Sewer:City Sewer
Finances and disclosures
- Price:$335,000
- Price per sq. ft.:$137.97
- Tax amount:$4,219
New listings near 7408 W 58th St
- Open Sat, 2 to 3pmNew
 $384,900Active4 beds 3 baths2,421 sq. ft.
$384,900Active4 beds 3 baths2,421 sq. ft.5215 E Belmont St, Sioux Falls, SD 57110
MLS# 22506317Listed by: 605 REAL ESTATE LLC - New
 $117,000Active2 beds 1 baths768 sq. ft.
$117,000Active2 beds 1 baths768 sq. ft.3604 S Gateway Blvd #204, Sioux Falls, SD 57106
MLS# 22506318Listed by: RE/MAX PROFESSIONALS INC - New
 $245,000Active3 beds 1 baths1,346 sq. ft.
$245,000Active3 beds 1 baths1,346 sq. ft.805 W 37th St, Sioux Falls, SD 57105
MLS# 22506315Listed by: KELLER WILLIAMS REALTY SIOUX FALLS - New
 $1,200,000Active-- beds -- baths7,250 sq. ft.
$1,200,000Active-- beds -- baths7,250 sq. ft.304 - 308 S Conklin Ave, Sioux Falls, SD 57103
MLS# 22506308Listed by: 605 REAL ESTATE LLC - Open Sat, 4 to 5pmNew
 $250,000Active3 beds 2 baths1,532 sq. ft.
$250,000Active3 beds 2 baths1,532 sq. ft.200 N Fanelle Ave, Sioux Falls, SD 57103
MLS# 22506310Listed by: HEGG, REALTORS - New
 $637,966Active4 beds 3 baths2,655 sq. ft.
$637,966Active4 beds 3 baths2,655 sq. ft.8400 E Willow Wood St, Sioux Falls, SD 57110
MLS# 22506312Listed by: EXP REALTY - New
 $1,215,000Active5 beds 4 baths4,651 sq. ft.
$1,215,000Active5 beds 4 baths4,651 sq. ft.9005 E Torrey Pine Cir, Sioux Falls, SD 57110
MLS# 22506301Listed by: 605 REAL ESTATE LLC - New
 $177,500Active2 beds 1 baths720 sq. ft.
$177,500Active2 beds 1 baths720 sq. ft.814 N Prairie Ave, Sioux Falls, SD 57104
MLS# 22506302Listed by: 605 REAL ESTATE LLC - New
 $295,000Active3 beds 2 baths1,277 sq. ft.
$295,000Active3 beds 2 baths1,277 sq. ft.3313 E Chatham St, Sioux Falls, SD 57108-2941
MLS# 22506303Listed by: HEGG, REALTORS - New
 $399,777Active4 beds 3 baths2,102 sq. ft.
$399,777Active4 beds 3 baths2,102 sq. ft.4604 E Belmont St, Sioux Falls, SD 57110-4205
MLS# 22506307Listed by: KELLER WILLIAMS REALTY SIOUX FALLS
