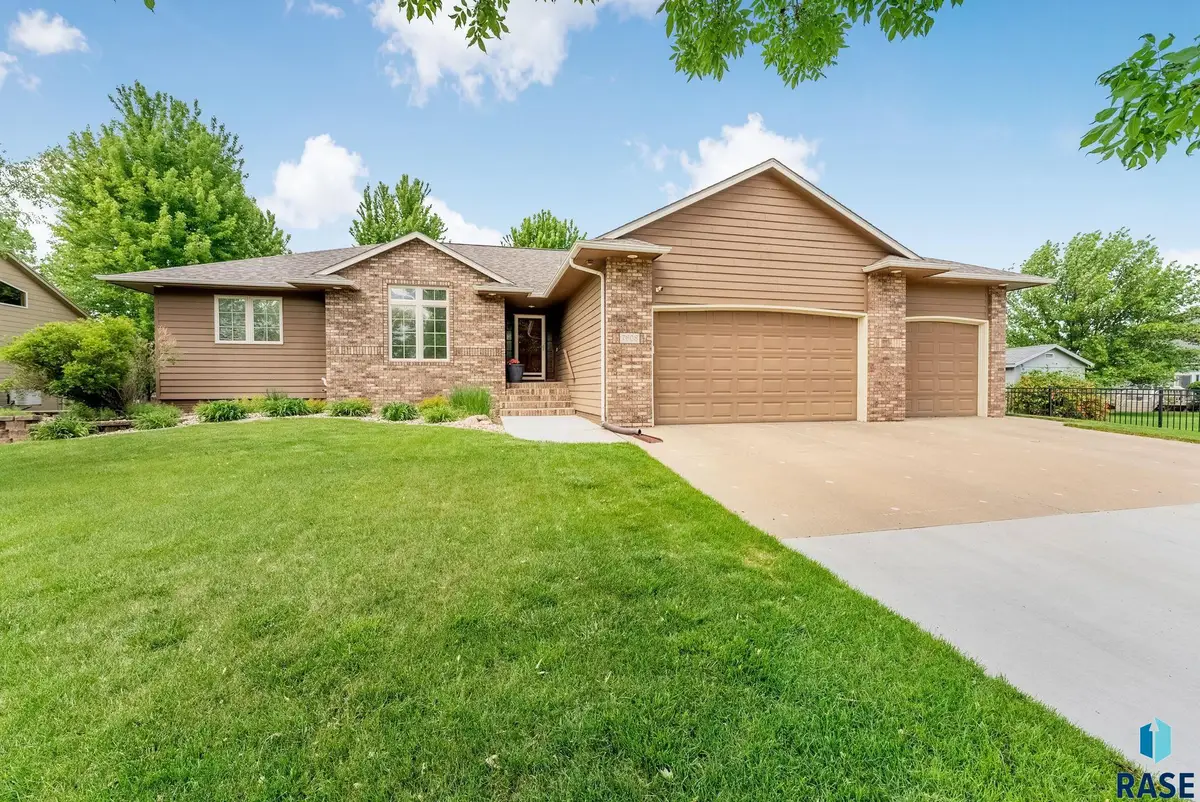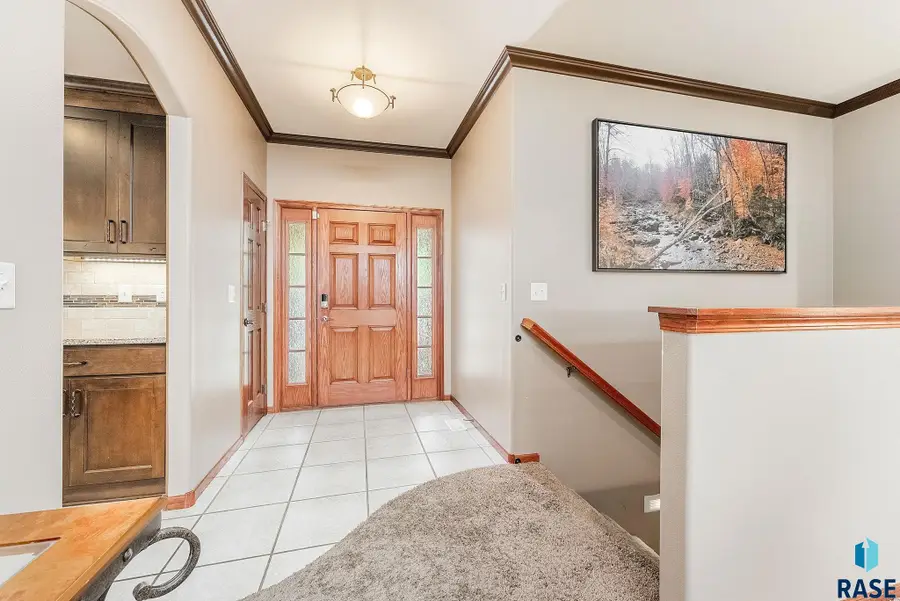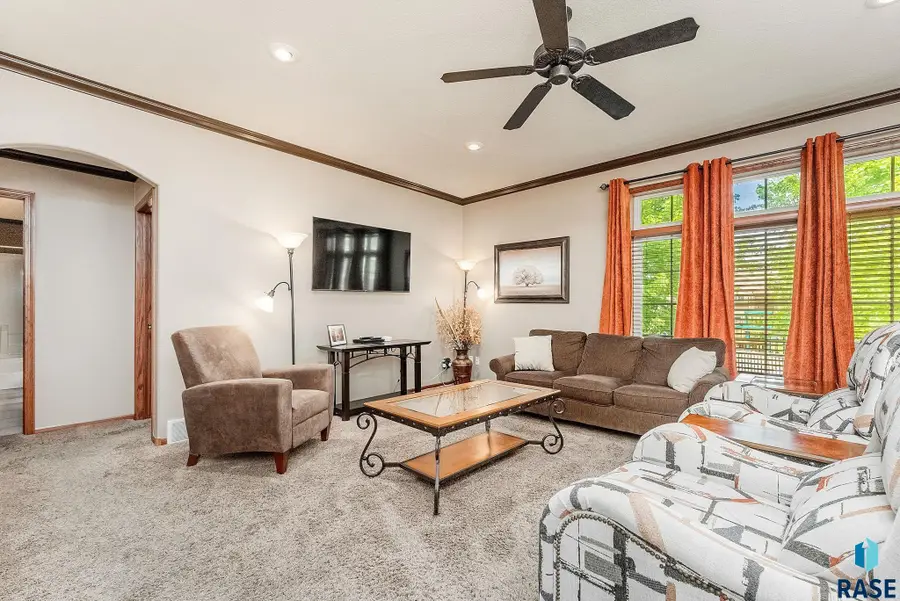7608 W Lancaster St, Sioux Falls, SD 57106
Local realty services provided by:Better Homes and Gardens Real Estate Beyond



Listed by:tim allex
Office:keller williams realty sioux falls
MLS#:22504357
Source:SD_RASE
Price summary
- Price:$549,900
- Price per sq. ft.:$172.17
About this home
Spacious and Stunning 5+ Bed West Side Garden Level Ranch Home with Oversized 3 Car Garage! This home rests in a fantastic West Sioux Falls neighborhood with quick access to schools, library, parks, restaurants, and West side shopping. The main level offers 3 bedrooms including the oversized master suite with private bath and walk-in closet. Gorgeous updated kitchen features custom Rustic Alder cabinets from Showplace, Cambria quartz counters, stainless steel appliances with a gas range top and dual ovens, large island with farmhouse sink, and tile backsplash with undercabinet lighting. Generous living room showcases 9' ceilings, tall windows, and crown molding. Main level also houses the 2nd bath, tiled dining, laundry with cabinets, and tiled front entry with coat closet. The lower level boasts great natural light with garden level windows, a huge family room with gas fireplace, 2 additional bedrooms both with large walk-in closets, 3rd bath, an additional room perfect for an office or play room, and storage in the unfinished mechanical room. The great amenities continue outside with a fenced yard, covered 14'x12' composite deck, a 20'x20' patio with basketball hoop, poured in place landscape edging, and underground sprinklers. Finally, the oversized 3 car garage offers an extended 35' 3rd stall and shelving to maximize storage. Don't let this one slip through your fingers!
Contact an agent
Home facts
- Year built:2004
- Listing Id #:22504357
- Added:66 day(s) ago
- Updated:June 23, 2025 at 03:03 PM
Rooms and interior
- Bedrooms:5
- Total bathrooms:3
- Full bathrooms:2
- Living area:3,194 sq. ft.
Heating and cooling
- Cooling:One Central Air Unit
- Heating:90% Efficient, Central Natural Gas
Structure and exterior
- Roof:Shingle Composition
- Year built:2004
- Building area:3,194 sq. ft.
- Lot area:0.27 Acres
Schools
- High school:Roosevelt HS
- Middle school:Memorial MS
- Elementary school:Pettigrew ES
Utilities
- Water:City Water
- Sewer:City Sewer
Finances and disclosures
- Price:$549,900
- Price per sq. ft.:$172.17
- Tax amount:$6,335
New listings near 7608 W Lancaster St
- Open Sat, 2 to 3pmNew
 $384,900Active4 beds 3 baths2,421 sq. ft.
$384,900Active4 beds 3 baths2,421 sq. ft.5215 E Belmont St, Sioux Falls, SD 57110
MLS# 22506317Listed by: 605 REAL ESTATE LLC - New
 $117,000Active2 beds 1 baths768 sq. ft.
$117,000Active2 beds 1 baths768 sq. ft.3604 S Gateway Blvd #204, Sioux Falls, SD 57106
MLS# 22506318Listed by: RE/MAX PROFESSIONALS INC - New
 $245,000Active3 beds 1 baths1,346 sq. ft.
$245,000Active3 beds 1 baths1,346 sq. ft.805 W 37th St, Sioux Falls, SD 57105
MLS# 22506315Listed by: KELLER WILLIAMS REALTY SIOUX FALLS - New
 $1,200,000Active-- beds -- baths7,250 sq. ft.
$1,200,000Active-- beds -- baths7,250 sq. ft.304 - 308 S Conklin Ave, Sioux Falls, SD 57103
MLS# 22506308Listed by: 605 REAL ESTATE LLC - Open Sat, 4 to 5pmNew
 $250,000Active3 beds 2 baths1,532 sq. ft.
$250,000Active3 beds 2 baths1,532 sq. ft.200 N Fanelle Ave, Sioux Falls, SD 57103
MLS# 22506310Listed by: HEGG, REALTORS - New
 $637,966Active4 beds 3 baths2,655 sq. ft.
$637,966Active4 beds 3 baths2,655 sq. ft.8400 E Willow Wood St, Sioux Falls, SD 57110
MLS# 22506312Listed by: EXP REALTY - New
 $1,215,000Active5 beds 4 baths4,651 sq. ft.
$1,215,000Active5 beds 4 baths4,651 sq. ft.9005 E Torrey Pine Cir, Sioux Falls, SD 57110
MLS# 22506301Listed by: 605 REAL ESTATE LLC - New
 $177,500Active2 beds 1 baths720 sq. ft.
$177,500Active2 beds 1 baths720 sq. ft.814 N Prairie Ave, Sioux Falls, SD 57104
MLS# 22506302Listed by: 605 REAL ESTATE LLC - New
 $295,000Active3 beds 2 baths1,277 sq. ft.
$295,000Active3 beds 2 baths1,277 sq. ft.3313 E Chatham St, Sioux Falls, SD 57108-2941
MLS# 22506303Listed by: HEGG, REALTORS - New
 $399,777Active4 beds 3 baths2,102 sq. ft.
$399,777Active4 beds 3 baths2,102 sq. ft.4604 E Belmont St, Sioux Falls, SD 57110-4205
MLS# 22506307Listed by: KELLER WILLIAMS REALTY SIOUX FALLS
