7717 S Townsley Ave #1, Sioux Falls, SD 57108
Local realty services provided by:Better Homes and Gardens Real Estate Beyond


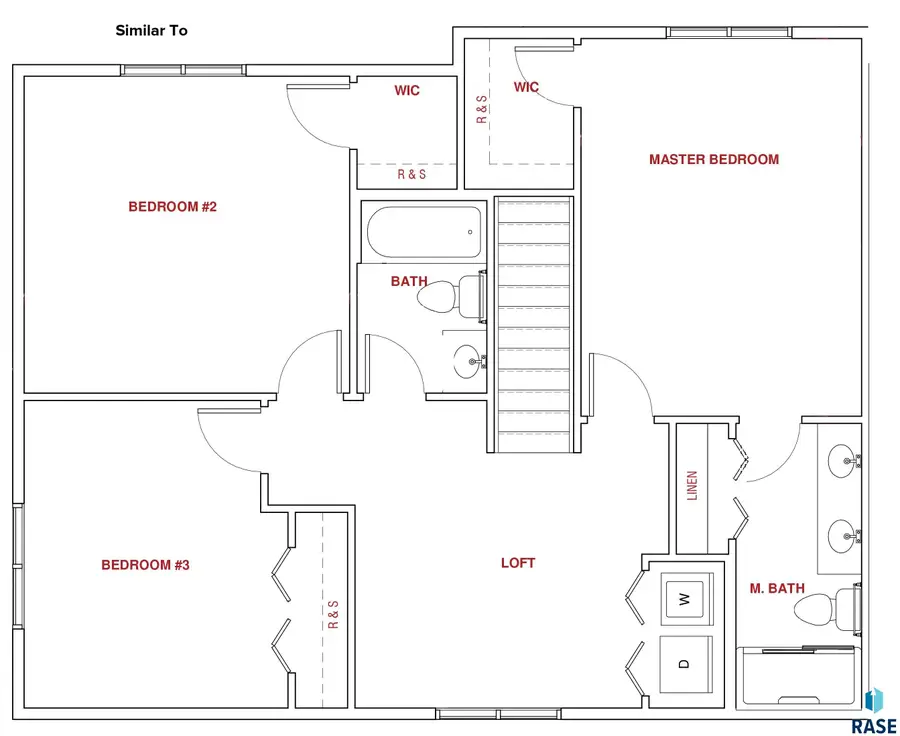
7717 S Townsley Ave #1,Sioux Falls, SD 57108
$269,900
- 3 Beds
- 3 Baths
- 1,529 sq. ft.
- Condominium
- Pending
Listed by:rhonda rentz
Office:signature real estate & development services l.l.c.
MLS#:22500737
Source:SD_RASE
Price summary
- Price:$269,900
- Price per sq. ft.:$176.52
- Monthly HOA dues:$215
About this home
Welcome to your new home! This beautifully designed two-story, townhome-style condo offers 3 generous bedrooms, 2.5 baths and a versatile loft area, making it perfect for families or those seeking extra space. As you enter, you’ll be greeted by an inviting living area that flows seamlessly into the dining space, ideal for entertaining or cozy evenings in. The kitchen offers ample cabinetry and countertop space, making meal prep a delight. Convenience is key with laundry located on the second floor, saving you time and effort. The spacious master suite includes a private ¾ bath and walk-in closet, while the additional bedrooms offer plenty of light and storage. A well-appointed full bath and convenient half-bath add to the functionality of this lovely home. The loft area provides endless possibilities – perfect for your home office or reading spot. Step outside to your patio, ideal for enjoying your morning coffee or unwinding in the evening. Enjoy the added benefits of living in a homeowner association which offers lawn care, snow removal, garbage service, fitness room and more. This home is the perfect blend of comfort and convenience. Don’t miss out on this opportunity to make this stunning home yours! Finishes in this townhome-style condo include plumbing fixture upgrade, painted cabinets, 36" upper kitchen cabinets, tile backsplash, LVP flooring & 3-panel doors. Appliance allowance. Attached garage. HOA covers lawn/snow, garbage, water/sewer and more!
Contact an agent
Home facts
- Year built:2022
- Listing Id #:22500737
- Added:586 day(s) ago
- Updated:July 23, 2025 at 08:53 PM
Rooms and interior
- Bedrooms:3
- Total bathrooms:3
- Full bathrooms:1
- Half bathrooms:1
- Living area:1,529 sq. ft.
Heating and cooling
- Cooling:One Central Air Unit
- Heating:Central Natural Gas
Structure and exterior
- Roof:Shingle Composition
- Year built:2022
- Building area:1,529 sq. ft.
Schools
- High school:Harrisburg HS
- Middle school:North Middle School - Harrisburg School District 41-2
- Elementary school:Harrisburg Explorer ES
Utilities
- Water:City Water
- Sewer:City Sewer
Finances and disclosures
- Price:$269,900
- Price per sq. ft.:$176.52
New listings near 7717 S Townsley Ave #1
- New
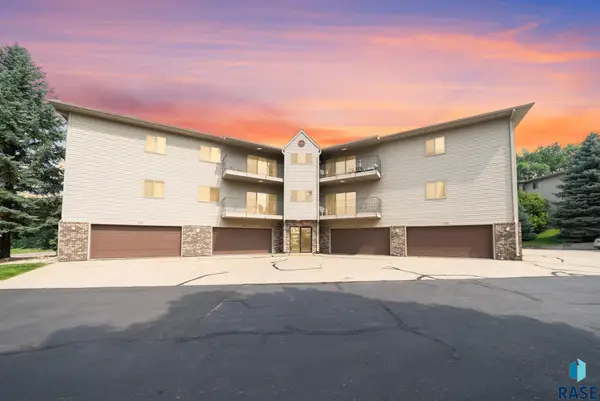 $213,000Active2 beds 2 baths1,350 sq. ft.
$213,000Active2 beds 2 baths1,350 sq. ft.1510 S Southeastern Ave, Sioux Falls, SD 57103
MLS# 22506323Listed by: KELLER WILLIAMS REALTY SIOUX FALLS - New
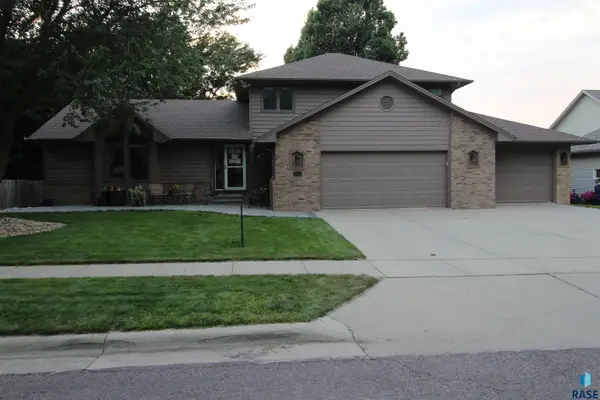 $487,500Active4 beds 4 baths2,136 sq. ft.
$487,500Active4 beds 4 baths2,136 sq. ft.1005 N Breckenridge Cir, Sioux Falls, SD 57110
MLS# 22506324Listed by: HEGG, REALTORS - New
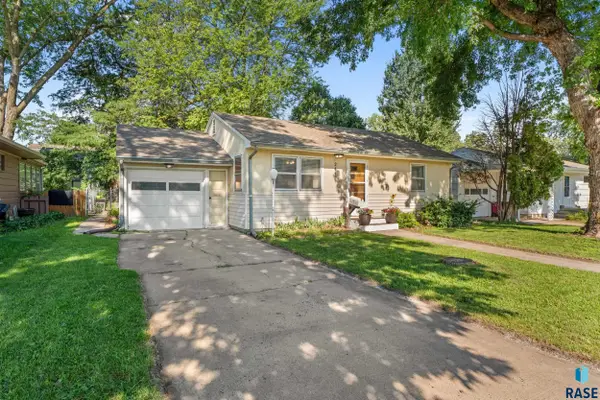 $275,000Active2 beds 2 baths1,562 sq. ft.
$275,000Active2 beds 2 baths1,562 sq. ft.2417 S Lake Ave, Sioux Falls, SD 57105
MLS# 22506325Listed by: CENTURY 21 ADVANTAGE - New
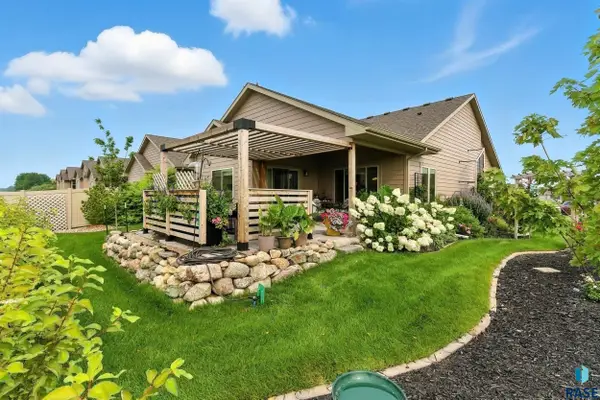 $499,900Active2 beds 2 baths1,773 sq. ft.
$499,900Active2 beds 2 baths1,773 sq. ft.2433 E Joshua Cir, Sioux Falls, SD 57108-8590
MLS# 22506326Listed by: BERKSHIRE HATHAWAY HOMESERVICES MIDWEST REALTY - SIOUX FALLS - Open Sat, 2 to 3pmNew
 $384,900Active4 beds 3 baths2,421 sq. ft.
$384,900Active4 beds 3 baths2,421 sq. ft.5215 E Belmont St, Sioux Falls, SD 57110
MLS# 22506317Listed by: 605 REAL ESTATE LLC - New
 $117,000Active2 beds 1 baths768 sq. ft.
$117,000Active2 beds 1 baths768 sq. ft.3604 S Gateway Blvd #204, Sioux Falls, SD 57106
MLS# 22506318Listed by: RE/MAX PROFESSIONALS INC - New
 $245,000Active3 beds 1 baths1,346 sq. ft.
$245,000Active3 beds 1 baths1,346 sq. ft.805 W 37th St, Sioux Falls, SD 57105
MLS# 22506315Listed by: KELLER WILLIAMS REALTY SIOUX FALLS - New
 $1,200,000Active-- beds -- baths7,250 sq. ft.
$1,200,000Active-- beds -- baths7,250 sq. ft.304 - 308 S Conklin Ave, Sioux Falls, SD 57103
MLS# 22506308Listed by: 605 REAL ESTATE LLC - Open Sat, 4 to 5pmNew
 $250,000Active3 beds 2 baths1,532 sq. ft.
$250,000Active3 beds 2 baths1,532 sq. ft.200 N Fanelle Ave, Sioux Falls, SD 57103
MLS# 22506310Listed by: HEGG, REALTORS - New
 $637,966Active4 beds 3 baths2,655 sq. ft.
$637,966Active4 beds 3 baths2,655 sq. ft.8400 E Willow Wood St, Sioux Falls, SD 57110
MLS# 22506312Listed by: EXP REALTY
