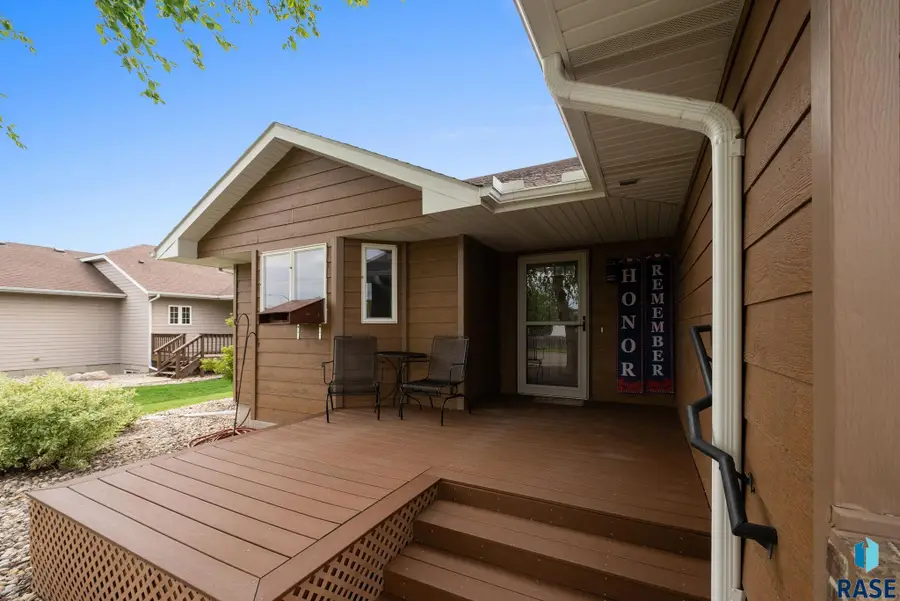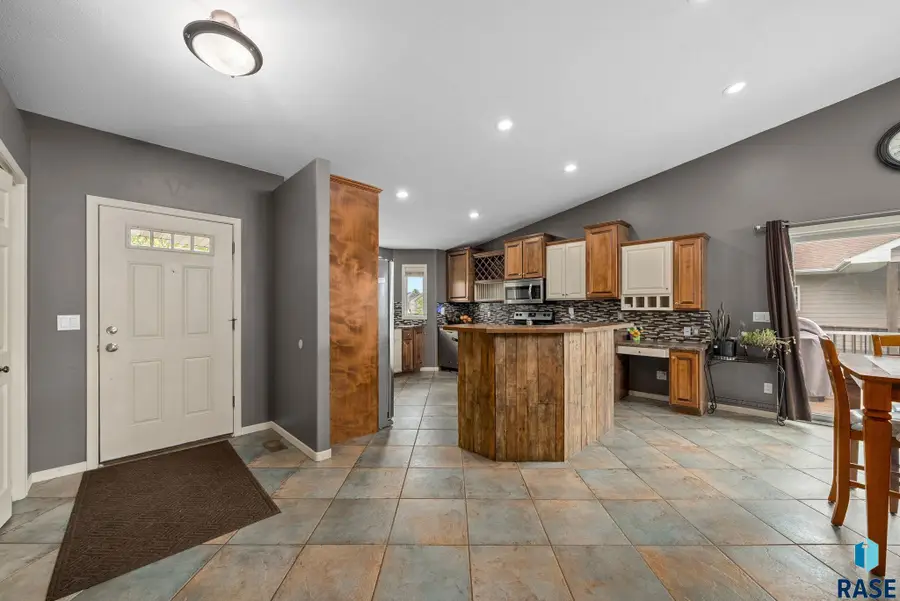7905 W Leah St, Sioux Falls, SD 57106
Local realty services provided by:Better Homes and Gardens Real Estate Beyond



7905 W Leah St,Sioux Falls, SD 57106
$389,900
- 4 Beds
- 3 Baths
- 2,238 sq. ft.
- Single family
- Pending
Listed by:natalie barber
Office:605 real estate llc.
MLS#:22504096
Source:SD_RASE
Price summary
- Price:$389,900
- Price per sq. ft.:$174.22
About this home
This beautifully maintained multi-level home is perfectly located in a desirable west side neighborhood, offering both style and functionality. Step inside to discover an open and airy living space with vaulted ceilings, a stylish kitchen, and a large dining area with sliders that lead to the spacious 2023 Trex deck—ideal for entertaining and outdoor enjoyment. The lower garden level welcomes natural light through bright windows in every room, providing a warm and inviting atmosphere. With 4 bedrooms, each featuring walk-in closets, and 3 full bathrooms, including a private bath in the primary suite, there’s room for everyone. This home is packed with thoughtful updates, including a front Trex porch (2021), new shingles and gutters (2022), an underground sprinkler system, an eco-friendly thermostat, and an underground invisible dog fence. The oversized garage is a standout feature with a heater and epoxy flooring, perfect for hobbies or extra storage. Need more space? The unfinished lower-level basement offers incredible potential to add your personal touch. Don’t miss your chance to own this move-in-ready home in a prime location close to parks, schools, shopping, and more. Schedule your showing today and make 7905 W Leah your new address!
Contact an agent
Home facts
- Year built:2003
- Listing Id #:22504096
- Added:76 day(s) ago
- Updated:August 04, 2025 at 02:53 AM
Rooms and interior
- Bedrooms:4
- Total bathrooms:3
- Full bathrooms:3
- Living area:2,238 sq. ft.
Heating and cooling
- Cooling:One Central Air Unit
- Heating:Central Natural Gas
Structure and exterior
- Roof:Shingle Composition
- Year built:2003
- Building area:2,238 sq. ft.
- Lot area:0.2 Acres
Schools
- High school:Thomas Jefferson High School
- Middle school:Memorial MS
- Elementary school:Discovery ES
Utilities
- Water:City Water
- Sewer:City Sewer
Finances and disclosures
- Price:$389,900
- Price per sq. ft.:$174.22
- Tax amount:$4,272
New listings near 7905 W Leah St
- Open Sat, 2 to 3pmNew
 $384,900Active4 beds 3 baths2,421 sq. ft.
$384,900Active4 beds 3 baths2,421 sq. ft.5215 E Belmont St, Sioux Falls, SD 57110
MLS# 22506317Listed by: 605 REAL ESTATE LLC - New
 $117,000Active2 beds 1 baths768 sq. ft.
$117,000Active2 beds 1 baths768 sq. ft.3604 S Gateway Blvd #204, Sioux Falls, SD 57106
MLS# 22506318Listed by: RE/MAX PROFESSIONALS INC - New
 $245,000Active3 beds 1 baths1,346 sq. ft.
$245,000Active3 beds 1 baths1,346 sq. ft.805 W 37th St, Sioux Falls, SD 57105
MLS# 22506315Listed by: KELLER WILLIAMS REALTY SIOUX FALLS - New
 $1,200,000Active-- beds -- baths7,250 sq. ft.
$1,200,000Active-- beds -- baths7,250 sq. ft.304 - 308 S Conklin Ave, Sioux Falls, SD 57103
MLS# 22506308Listed by: 605 REAL ESTATE LLC - Open Sat, 4 to 5pmNew
 $250,000Active3 beds 2 baths1,532 sq. ft.
$250,000Active3 beds 2 baths1,532 sq. ft.200 N Fanelle Ave, Sioux Falls, SD 57103
MLS# 22506310Listed by: HEGG, REALTORS - New
 $637,966Active4 beds 3 baths2,655 sq. ft.
$637,966Active4 beds 3 baths2,655 sq. ft.8400 E Willow Wood St, Sioux Falls, SD 57110
MLS# 22506312Listed by: EXP REALTY - New
 $1,215,000Active5 beds 4 baths4,651 sq. ft.
$1,215,000Active5 beds 4 baths4,651 sq. ft.9005 E Torrey Pine Cir, Sioux Falls, SD 57110
MLS# 22506301Listed by: 605 REAL ESTATE LLC - New
 $177,500Active2 beds 1 baths720 sq. ft.
$177,500Active2 beds 1 baths720 sq. ft.814 N Prairie Ave, Sioux Falls, SD 57104
MLS# 22506302Listed by: 605 REAL ESTATE LLC - New
 $295,000Active3 beds 2 baths1,277 sq. ft.
$295,000Active3 beds 2 baths1,277 sq. ft.3313 E Chatham St, Sioux Falls, SD 57108-2941
MLS# 22506303Listed by: HEGG, REALTORS - Open Sat, 2:30 to 3:30pmNew
 $399,777Active4 beds 3 baths2,102 sq. ft.
$399,777Active4 beds 3 baths2,102 sq. ft.4604 E Belmont St, Sioux Falls, SD 57110-4205
MLS# 22506307Listed by: KELLER WILLIAMS REALTY SIOUX FALLS
