8209 W 51st St, Sioux Falls, SD 57106
Local realty services provided by:Better Homes and Gardens Real Estate Beyond

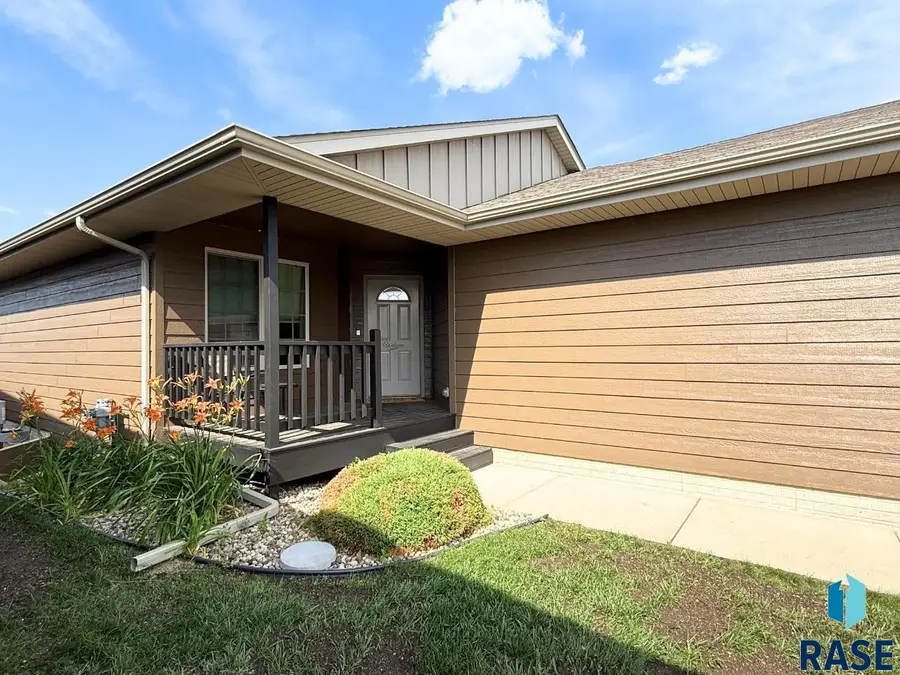
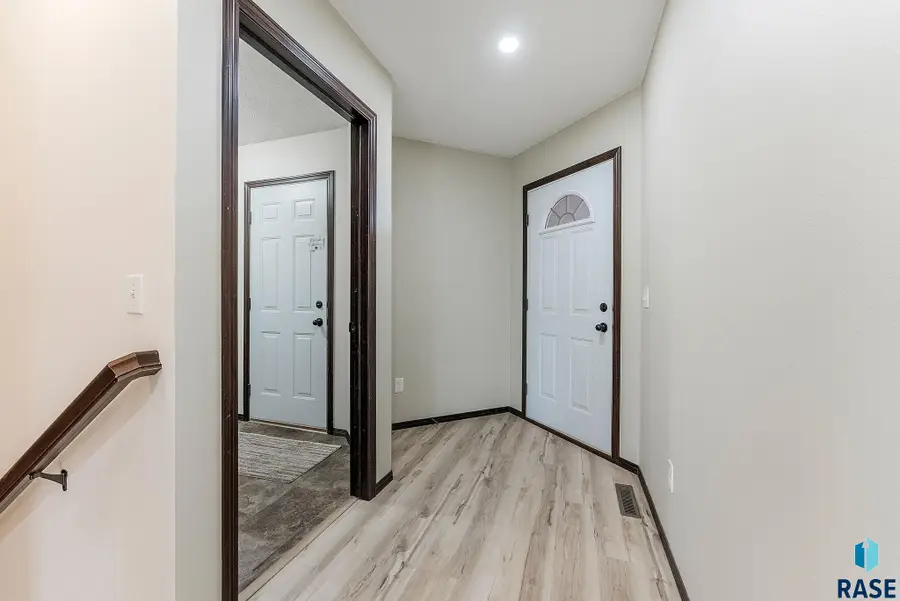
8209 W 51st St,Sioux Falls, SD 57106
$429,900
- 4 Beds
- 3 Baths
- 2,238 sq. ft.
- Single family
- Pending
Listed by:shelley glaser
Office:605 real estate llc.
MLS#:22505186
Source:SD_RASE
Price summary
- Price:$429,900
- Price per sq. ft.:$192.09
About this home
This is ‘THE ONE!’ Amazing west-side location close to schools, parks & shopping! With over 2,200 sq. ft., this home features 4 bdrms, 3 baths & an over-sized triple garage. The open floor plan is designed to suit all occasions from entertaining guests to relaxing after a day at work. Spacious living rm w/vaulted ceiling, dining rm with French door to sizeable covered, private deck & a remodeled kitchen with a plethora of gorgeous cabinets, beautiful granite counters, tile backsplash, large island & walk-in pantry. New LVP flooring throughout the main living area. Two bdrms on the main, including a master suite that boasts a recently remodeled ¾ bath with tiled walk-in shower, heated floors & WIC. Convenient main floor laundry/drop zone! Enjoy family night in the sprawling LL family rm! Two additional bdrms both with WICs, full bath w/ linen closet & generous storage rm complete this fabulous home. Gorgeous millwork & solid 6 panel doors. Fully fence yard. Newer carpet on the main, top of the line garage doors, new shingles & gutters, exterior paint & lawn sprinkler system! Take a look today!
Contact an agent
Home facts
- Year built:2014
- Listing Id #:22505186
- Added:38 day(s) ago
- Updated:July 24, 2025 at 07:53 PM
Rooms and interior
- Bedrooms:4
- Total bathrooms:3
- Full bathrooms:2
- Living area:2,238 sq. ft.
Heating and cooling
- Cooling:One Central Air Unit
- Heating:Central Natural Gas
Structure and exterior
- Roof:Shingle Composition
- Year built:2014
- Building area:2,238 sq. ft.
- Lot area:0.14 Acres
Schools
- High school:Roosevelt HS
- Middle school:Memorial MS
- Elementary school:Pettigrew ES
Utilities
- Water:City Water
- Sewer:City Sewer
Finances and disclosures
- Price:$429,900
- Price per sq. ft.:$192.09
- Tax amount:$4,700
New listings near 8209 W 51st St
- New
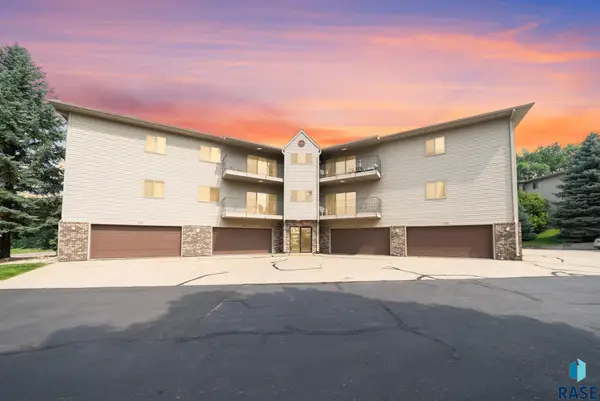 $213,000Active2 beds 2 baths1,350 sq. ft.
$213,000Active2 beds 2 baths1,350 sq. ft.1510 S Southeastern Ave, Sioux Falls, SD 57103
MLS# 22506323Listed by: KELLER WILLIAMS REALTY SIOUX FALLS - New
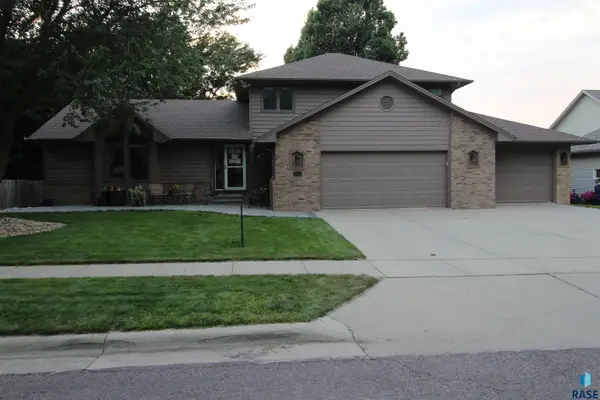 $487,500Active4 beds 4 baths2,136 sq. ft.
$487,500Active4 beds 4 baths2,136 sq. ft.1005 N Breckenridge Cir, Sioux Falls, SD 57110
MLS# 22506324Listed by: HEGG, REALTORS - New
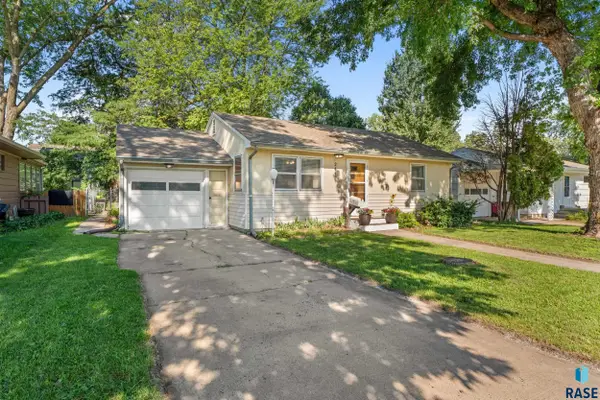 $275,000Active2 beds 2 baths1,562 sq. ft.
$275,000Active2 beds 2 baths1,562 sq. ft.2417 S Lake Ave, Sioux Falls, SD 57105
MLS# 22506325Listed by: CENTURY 21 ADVANTAGE - New
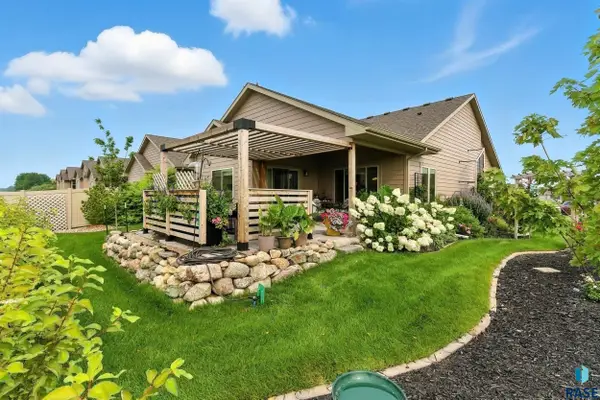 $499,900Active2 beds 2 baths1,773 sq. ft.
$499,900Active2 beds 2 baths1,773 sq. ft.2433 E Joshua Cir, Sioux Falls, SD 57108-8590
MLS# 22506326Listed by: BERKSHIRE HATHAWAY HOMESERVICES MIDWEST REALTY - SIOUX FALLS - Open Sat, 2 to 3pmNew
 $384,900Active4 beds 3 baths2,421 sq. ft.
$384,900Active4 beds 3 baths2,421 sq. ft.5215 E Belmont St, Sioux Falls, SD 57110
MLS# 22506317Listed by: 605 REAL ESTATE LLC - New
 $117,000Active2 beds 1 baths768 sq. ft.
$117,000Active2 beds 1 baths768 sq. ft.3604 S Gateway Blvd #204, Sioux Falls, SD 57106
MLS# 22506318Listed by: RE/MAX PROFESSIONALS INC - New
 $245,000Active3 beds 1 baths1,346 sq. ft.
$245,000Active3 beds 1 baths1,346 sq. ft.805 W 37th St, Sioux Falls, SD 57105
MLS# 22506315Listed by: KELLER WILLIAMS REALTY SIOUX FALLS - New
 $1,200,000Active-- beds -- baths7,250 sq. ft.
$1,200,000Active-- beds -- baths7,250 sq. ft.304 - 308 S Conklin Ave, Sioux Falls, SD 57103
MLS# 22506308Listed by: 605 REAL ESTATE LLC - Open Sat, 4 to 5pmNew
 $250,000Active3 beds 2 baths1,532 sq. ft.
$250,000Active3 beds 2 baths1,532 sq. ft.200 N Fanelle Ave, Sioux Falls, SD 57103
MLS# 22506310Listed by: HEGG, REALTORS - New
 $637,966Active4 beds 3 baths2,655 sq. ft.
$637,966Active4 beds 3 baths2,655 sq. ft.8400 E Willow Wood St, Sioux Falls, SD 57110
MLS# 22506312Listed by: EXP REALTY
