8313 S Timber Oak Pl, Sioux Falls, SD 57108
Local realty services provided by:Better Homes and Gardens Real Estate Beyond
8313 S Timber Oak Pl,Sioux Falls, SD 57108
$1,300,000
- 5 Beds
- 4 Baths
- 4,311 sq. ft.
- Single family
- Active
Listed by:angie larson
Office:hegg, realtors
MLS#:22507782
Source:SD_RASE
Price summary
- Price:$1,300,000
- Price per sq. ft.:$301.55
About this home
Welcome to this stunning yet welcoming Pride Built Homes two story located within steps of highly rated middle and elementary schools! Nestled on a cul-de sac on a .98 acre lot in a desirable south side neighborhood, this home is nearly new but better with custom remote control shades, EV charger outlet, whole house generator, and security system. From the covered front porch be ushered into the main floor that includes classic brick accents, white oak wood floors, and abundant south facing Andersen black casement windows. The perfect kitchen is ready to host friends and family at a large quartz-topped island served by GE Cafe appliances, painted custom cabinets, induction stove and walk-in pantry with 2nd fridge. The gas fireplace provides a cozy atmosphere in the open floor plan that includes a sunroom perfect for watching the snow fall, reading, or playing. Gorgeous brick feature wall guides you to the laundry room with sink and to the drop-zone with bench and lockers. Head upstairs to the sun drenched primary bedroom suite with perfect walk in closet, zero entry tiled shower, and heated floors. Two more bedrooms with WI closets share a large full bath with double sinks. Handy loft space for homework or playtime plus a separate office finishes off the upper floor. The basement feels nothing like a basement! It's full of light with 9ft ceilings, an electric fireplace and sliders to a covered patio. No excuses when you have this exercise room with mirrors and padded floor! Two more bedrooms feature walk-in closets and share an airy bath with tiled shower. A 2nd office space is connected to one bedroom. Enjoy the garage of your dreams that holds 4 cars and is heated + has water, drain, and epoxy floors. This expansive yard has no backyard neighbors but does have space for all your backyard dreams! Already on site is a screened in composite deck with surround sound and large covered patio with swing+ hot tub. Meticulously cared for and highly upgraded, Timber Oak Place combines luxury, space, and convenience to give you a place you'll love to call home!
Contact an agent
Home facts
- Year built:2021
- Listing ID #:22507782
- Added:1 day(s) ago
- Updated:October 12, 2025 at 03:58 PM
Rooms and interior
- Bedrooms:5
- Total bathrooms:4
- Full bathrooms:1
- Half bathrooms:1
- Living area:4,311 sq. ft.
Heating and cooling
- Cooling:2+ Central Air Units
- Heating:90% Efficient, Central Natural Gas, Zoned
Structure and exterior
- Roof:Shingle Composition
- Year built:2021
- Building area:4,311 sq. ft.
- Lot area:0.98 Acres
Schools
- High school:Harrisburg HS
- Middle school:North MS
- Elementary school:Harrisburg Endeavor ES
Utilities
- Water:City Water
- Sewer:City Sewer
Finances and disclosures
- Price:$1,300,000
- Price per sq. ft.:$301.55
- Tax amount:$15,189
New listings near 8313 S Timber Oak Pl
- New
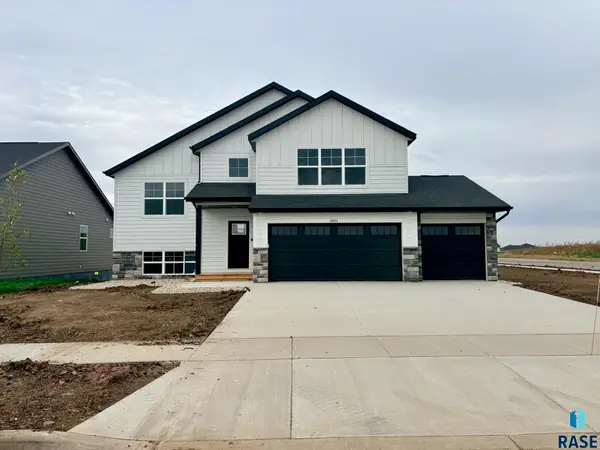 $479,900Active5 beds 3 baths2,287 sq. ft.
$479,900Active5 beds 3 baths2,287 sq. ft.2801 S Copper Creek Ave Ave, Sioux Falls, SD 57110
MLS# 22507784Listed by: CAPSTONE REALTY - SOUTH DAKOTA, INC. - New
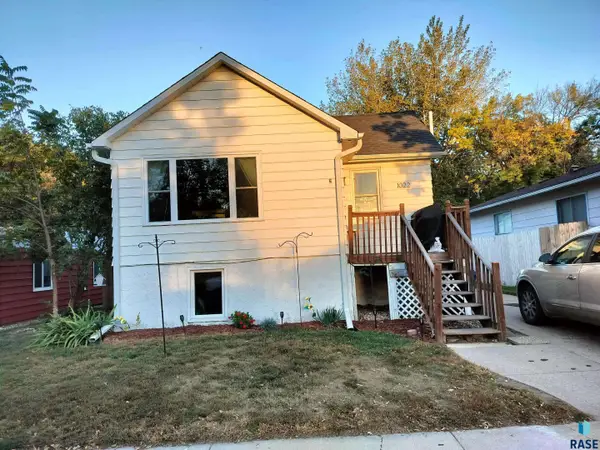 $245,000Active4 beds 2 baths1,612 sq. ft.
$245,000Active4 beds 2 baths1,612 sq. ft.1022 N Van Eps Ave, Sioux Falls, SD 57103
MLS# 22507783Listed by: REAL BROKER LLC - New
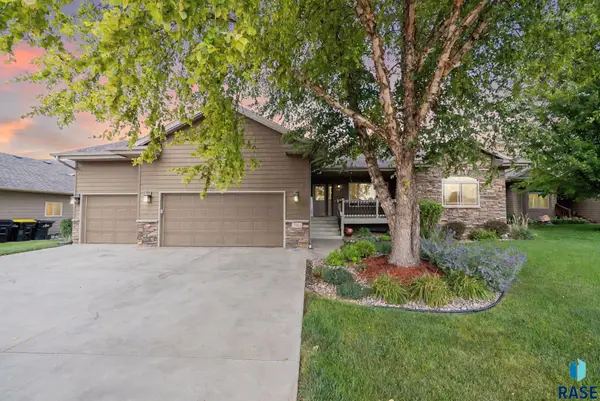 $467,500Active5 beds 4 baths2,704 sq. ft.
$467,500Active5 beds 4 baths2,704 sq. ft.7304 W Lobelia St, Sioux Falls, SD 57106
MLS# 22507781Listed by: KELLER WILLIAMS REALTY SIOUX FALLS - New
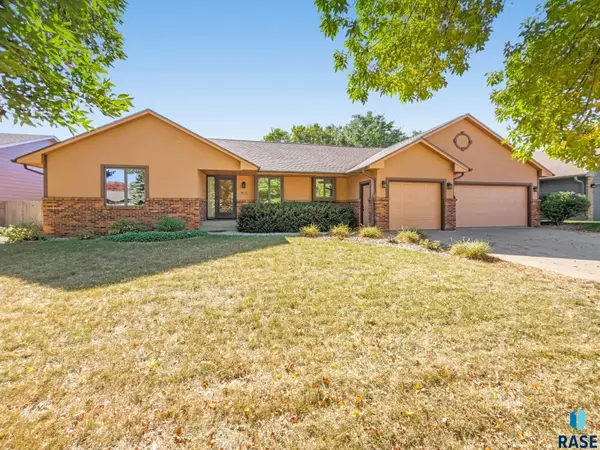 $450,000Active4 beds 4 baths3,136 sq. ft.
$450,000Active4 beds 4 baths3,136 sq. ft.913 E 61st St, Sioux Falls, SD 57108
MLS# 22507778Listed by: HEGG, REALTORS - Open Sun, 2 to 3pmNew
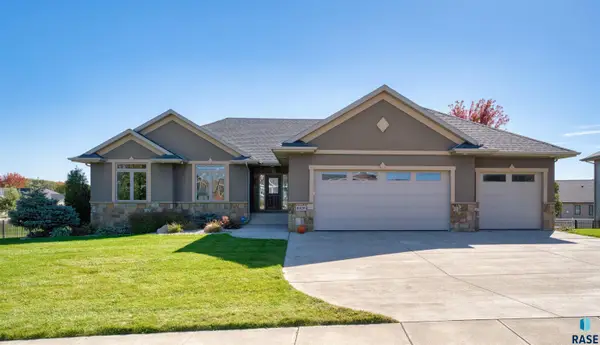 $759,900Active5 beds 3 baths3,481 sq. ft.
$759,900Active5 beds 3 baths3,481 sq. ft.8809 E Sassafras St, Sioux Falls, SD 57110
MLS# 22507780Listed by: HOMESMART ADVENTURE REALTY - New
 $655,000Active3 beds 2 baths1,710 sq. ft.
$655,000Active3 beds 2 baths1,710 sq. ft.5505 E Morningside Cir, Sioux Falls, SD 57110
MLS# 22507775Listed by: HEGG, REALTORS - New
 $850,000Active4 beds 4 baths3,226 sq. ft.
$850,000Active4 beds 4 baths3,226 sq. ft.4409 S Tomar Rd, Sioux Falls, SD 57105
MLS# 22507774Listed by: HEGG, REALTORS - Open Sun, 1 to 3pmNew
 $695,000Active4 beds 3 baths3,613 sq. ft.
$695,000Active4 beds 3 baths3,613 sq. ft.2701 S Sherman Ave, Sioux Falls, SD 57105
MLS# 22507769Listed by: HEGG, REALTORS - New
 $339,900Active4 beds 2 baths1,957 sq. ft.
$339,900Active4 beds 2 baths1,957 sq. ft.5109 S Sarmar Ave, Sioux Falls, SD 57106
MLS# 22507770Listed by: HEGG, REALTORS
