8401 E Sassafras St, Sioux Falls, SD 57110
Local realty services provided by:Better Homes and Gardens Real Estate Beyond
8401 E Sassafras St,Sioux Falls, SD 57110
$900,000
- 5 Beds
- 4 Baths
- 2,805 sq. ft.
- Single family
- Pending
Listed by:mackenzie hanssen
Office:amy stockberger real estate
MLS#:22507007
Source:SD_RASE
Price summary
- Price:$900,000
- Price per sq. ft.:$320.86
About this home
Experience luxury living in this beautiful two-story walkout located on Willow Run Golf Course in the sought-after Arbor's Edge neighborhood. This home offers a seamless blend of modern design and function. The main level was thoughtfully laid out and features a stylish gas fireplace, chef-inspired kitchen, sunroom, bedroom or home office, and elegant finishes throughout. Upstairs, you'll find a spacious primary suite including a spa-like bathroom with heated floors, Jack & Jill bathroom connecting two more bedrooms, another bedroom with a full en-suite bath, and convenient upper-level laundry. Enjoy expansive golf course views and direct backyard access, all from your private backyard—perfect for relaxing or entertaining. The walkout lower level is unfinished, offering an incredible opportunity to expand your living space and build instant equity to match your lifestyle needs. An oversized, heated 3-stall garage with water hookups, drain, and extra storage completes the package. Located in the top-rated Brandon Valley School District, this home is a rare opportunity to live on the green in one of Sioux Falls’ most desirable areas.
Contact an agent
Home facts
- Year built:2022
- Listing ID #:22507007
- Added:6 day(s) ago
- Updated:September 14, 2025 at 03:04 PM
Rooms and interior
- Bedrooms:5
- Total bathrooms:4
- Full bathrooms:3
- Half bathrooms:1
- Living area:2,805 sq. ft.
Heating and cooling
- Cooling:One Central Air Unit
- Heating:Central Natural Gas, Zoned
Structure and exterior
- Roof:Shingle Composition
- Year built:2022
- Building area:2,805 sq. ft.
- Lot area:0.34 Acres
Schools
- High school:Brandon Valley HS
- Middle school:Brandon Valley MS
- Elementary school:Fred Assam ES
Utilities
- Water:City Water
- Sewer:City Sewer
Finances and disclosures
- Price:$900,000
- Price per sq. ft.:$320.86
- Tax amount:$9,733
New listings near 8401 E Sassafras St
- New
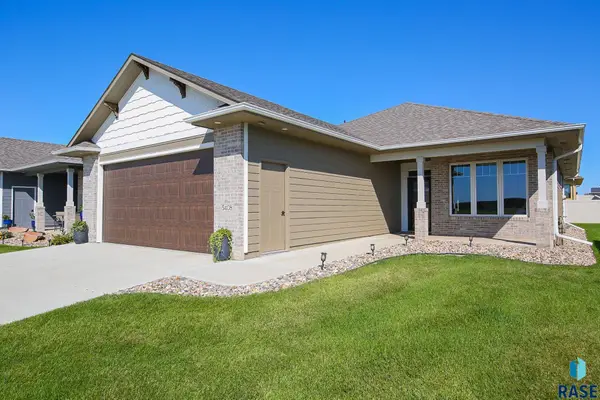 $369,000Active2 beds 2 baths1,242 sq. ft.
$369,000Active2 beds 2 baths1,242 sq. ft.5408 E 65th St, Sioux Falls, SD 57108
MLS# 22507132Listed by: HEGG, REALTORS - New
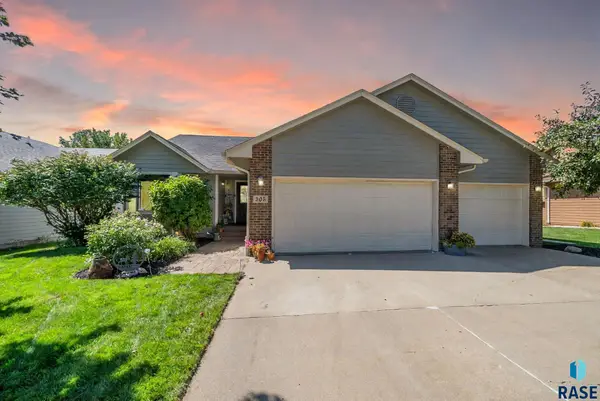 $449,900Active5 beds 3 baths2,512 sq. ft.
$449,900Active5 beds 3 baths2,512 sq. ft.305 N Marquette Ave, Sioux Falls, SD 57110
MLS# 22507125Listed by: EXP REALTY - SF ALLEN TEAM - Open Sun, 12:30 to 1:30pmNew
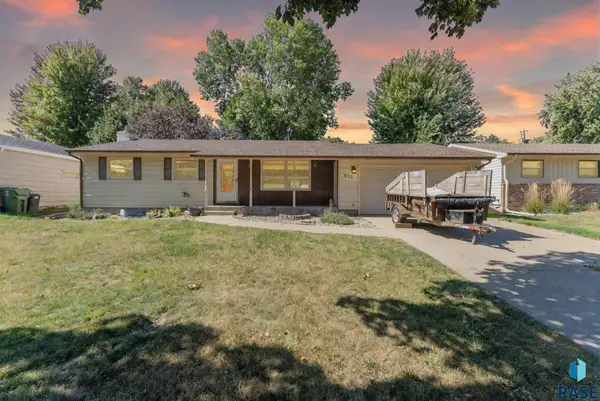 $309,000Active3 beds 2 baths1,895 sq. ft.
$309,000Active3 beds 2 baths1,895 sq. ft.933 S Grandview Ave, Sioux Falls, SD 57103
MLS# 22507127Listed by: KELLER WILLIAMS REALTY SIOUX FALLS - New
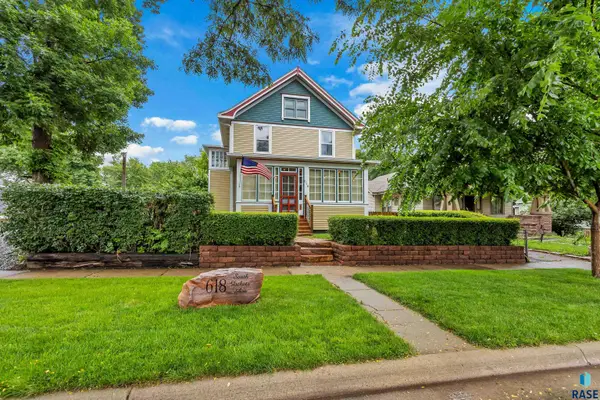 $398,000Active5 beds 3 baths2,977 sq. ft.
$398,000Active5 beds 3 baths2,977 sq. ft.618 S Dakota Ave, Sioux Falls, SD 57104
MLS# 22507124Listed by: GRAND SOTHEBYS INTERNATIONAL REALTY - New
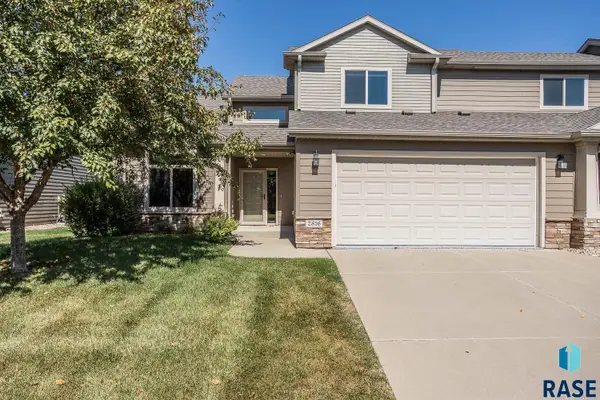 $325,000Active3 beds 3 baths1,670 sq. ft.
$325,000Active3 beds 3 baths1,670 sq. ft.2816 E Tranquility Pl, Sioux Falls, SD 57108
MLS# 22507114Listed by: HEGG, REALTORS - New
 $344,600Active2 beds 2 baths1,380 sq. ft.
$344,600Active2 beds 2 baths1,380 sq. ft.9207 W 43rd St, Sioux Falls, SD 57106
MLS# 22507109Listed by: KELLER WILLIAMS REALTY SIOUX FALLS - New
 $344,600Active2 beds 2 baths1,380 sq. ft.
$344,600Active2 beds 2 baths1,380 sq. ft.9209 W 43rd St, Sioux Falls, SD 57106
MLS# 22507112Listed by: KELLER WILLIAMS REALTY SIOUX FALLS - New
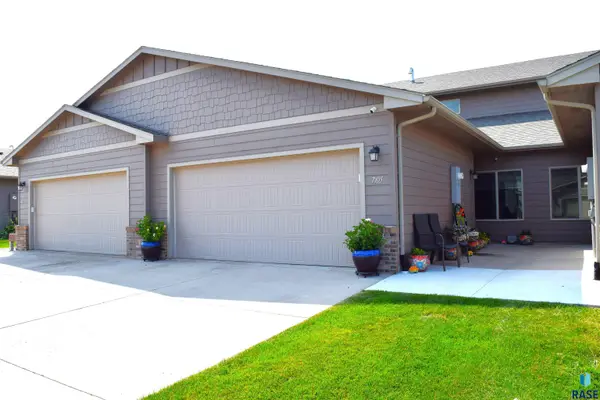 $292,500Active3 beds 3 baths1,666 sq. ft.
$292,500Active3 beds 3 baths1,666 sq. ft.7105 S Bridger Pl, Sioux Falls, SD 57108
MLS# 22507108Listed by: KELLER WILLIAMS REALTY SIOUX FALLS - New
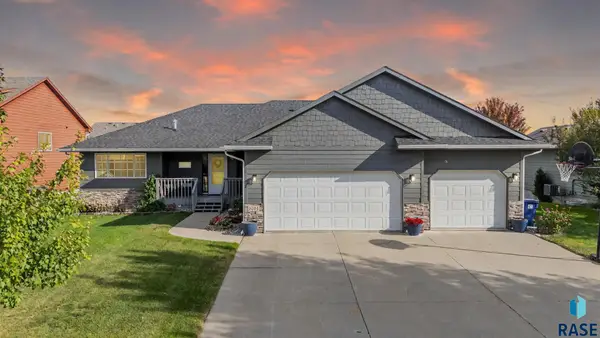 $434,900Active4 beds 3 baths2,409 sq. ft.
$434,900Active4 beds 3 baths2,409 sq. ft.3704 W 90th St, Sioux Falls, SD 57108
MLS# 22507105Listed by: AMERI/STAR REAL ESTATE, INC. - Open Sat, 1 to 2pmNew
 $304,900Active3 beds 2 baths1,628 sq. ft.
$304,900Active3 beds 2 baths1,628 sq. ft.4205 N Alaska Ave, Sioux Falls, SD 57107
MLS# 22507099Listed by: KELLER WILLIAMS REALTY SIOUX FALLS
