8505 E Sugar Leaf Cir, Sioux Falls, SD 57110
Local realty services provided by:Better Homes and Gardens Real Estate Beyond
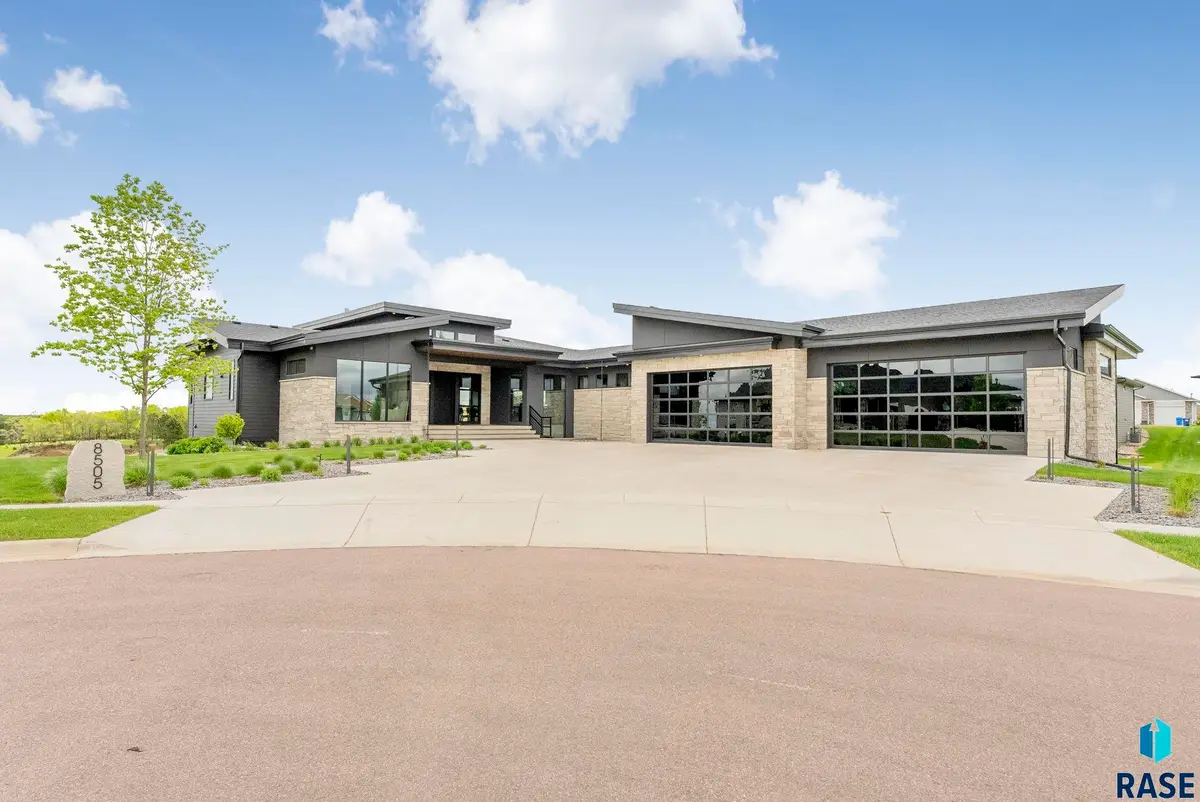

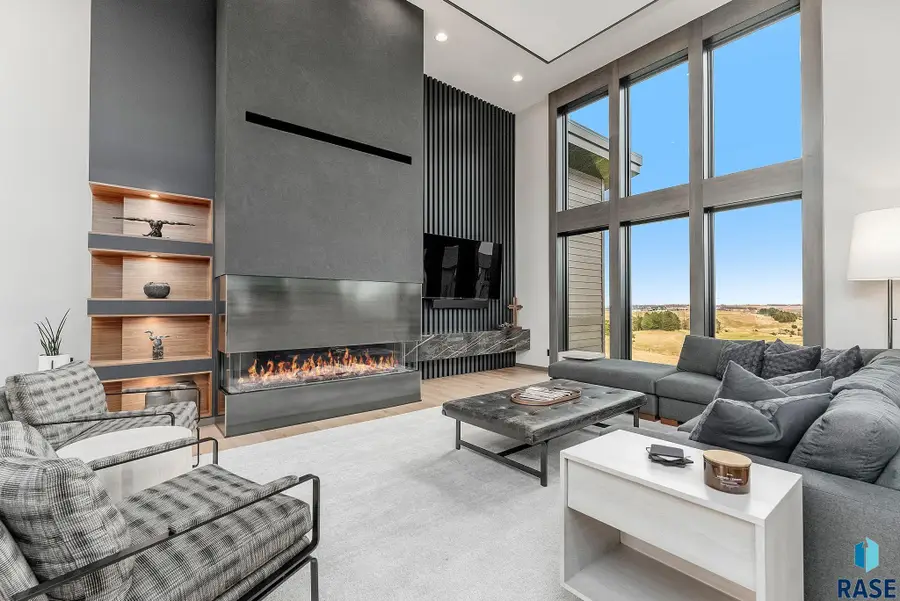
Listed by:
- Kim Hofer(605) 212 - 8799Better Homes and Gardens Real Estate Beyond
MLS#:22502859
Source:SD_RASE
Price summary
- Price:$2,250,000
- Price per sq. ft.:$418.14
About this home
Luxurious Custom-Built Home on Sioux Falls East Side. Step inside to engineered oak floors, soaring 8ft doors, and a gourmet kitchen featuring a hidden pantry, quartz countertops, luxury appliances, and a massive island. An accordion door seamlessly connects the kitchen to a covered deck with built-in heaters for year-round enjoyment. The great room impresses with a three-sided fireplace, custom shelving, and a stunning 16ft backlit ceiling. The owner's suite offers vaulted ceilings, heated floors, a spa-like bath with a soaker tub, zero entry shower and a spacious closet. A floating staircase leads to the walkout lower level, featuring 9ft ceilings, and a cozy fireplace. 3 of the 6 bedrooms in the home have on-suite bathrooms. Outside, professionally landscaped grounds include Mexican beach pebbles, mature trees, and a paver patio. Car enthusiasts will love the 7-8 car heated/cooled main garage with an EV charger, half bath, and entertainment setup. Lower garage perfect for lawn and garden equipment. Owner is a licensed real estate agent.
Contact an agent
Home facts
- Year built:2022
- Listing Id #:22502859
- Added:115 day(s) ago
- Updated:July 21, 2025 at 07:36 PM
Rooms and interior
- Bedrooms:6
- Total bathrooms:6
- Full bathrooms:3
- Half bathrooms:2
- Living area:5,381 sq. ft.
Heating and cooling
- Cooling:2+ Central Air Units
- Heating:Central Natural Gas
Structure and exterior
- Roof:Flat, Rubber, Shingle Composition
- Year built:2022
- Building area:5,381 sq. ft.
- Lot area:1.36 Acres
Schools
- High school:Brandon Valley HS
- Middle school:Brandon Valley MS
- Elementary school:Fred Assam ES
Utilities
- Water:City Water
- Sewer:City Sewer
Finances and disclosures
- Price:$2,250,000
- Price per sq. ft.:$418.14
- Tax amount:$19,863
New listings near 8505 E Sugar Leaf Cir
- New
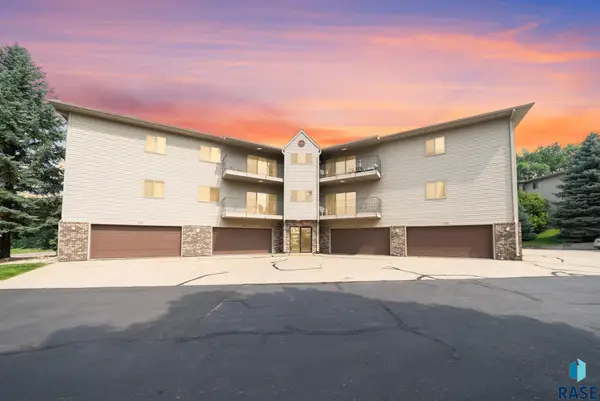 $213,000Active2 beds 2 baths1,350 sq. ft.
$213,000Active2 beds 2 baths1,350 sq. ft.1510 S Southeastern Ave, Sioux Falls, SD 57103
MLS# 22506323Listed by: KELLER WILLIAMS REALTY SIOUX FALLS - New
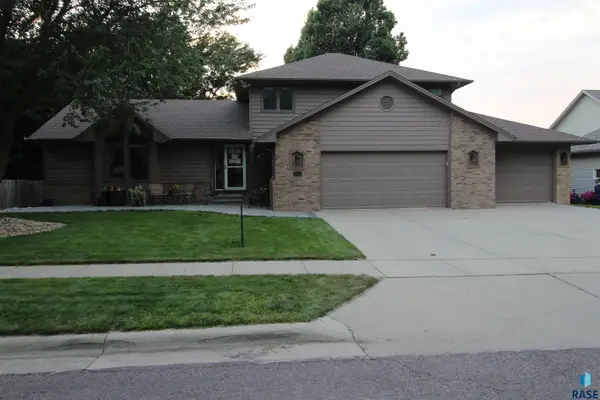 $487,500Active4 beds 4 baths2,136 sq. ft.
$487,500Active4 beds 4 baths2,136 sq. ft.1005 N Breckenridge Cir, Sioux Falls, SD 57110
MLS# 22506324Listed by: HEGG, REALTORS - New
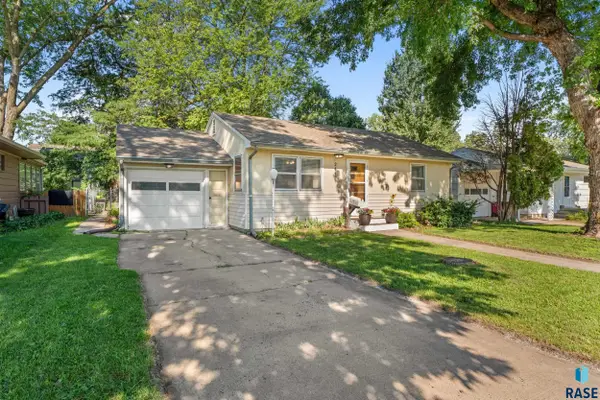 $275,000Active2 beds 2 baths1,562 sq. ft.
$275,000Active2 beds 2 baths1,562 sq. ft.2417 S Lake Ave, Sioux Falls, SD 57105
MLS# 22506325Listed by: CENTURY 21 ADVANTAGE - New
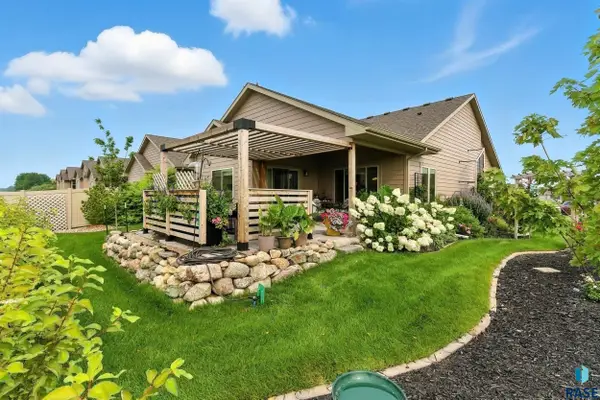 $499,900Active2 beds 2 baths1,773 sq. ft.
$499,900Active2 beds 2 baths1,773 sq. ft.2433 E Joshua Cir, Sioux Falls, SD 57108-8590
MLS# 22506326Listed by: BERKSHIRE HATHAWAY HOMESERVICES MIDWEST REALTY - SIOUX FALLS - Open Sat, 2 to 3pmNew
 $384,900Active4 beds 3 baths2,421 sq. ft.
$384,900Active4 beds 3 baths2,421 sq. ft.5215 E Belmont St, Sioux Falls, SD 57110
MLS# 22506317Listed by: 605 REAL ESTATE LLC - New
 $117,000Active2 beds 1 baths768 sq. ft.
$117,000Active2 beds 1 baths768 sq. ft.3604 S Gateway Blvd #204, Sioux Falls, SD 57106
MLS# 22506318Listed by: RE/MAX PROFESSIONALS INC - New
 $245,000Active3 beds 1 baths1,346 sq. ft.
$245,000Active3 beds 1 baths1,346 sq. ft.805 W 37th St, Sioux Falls, SD 57105
MLS# 22506315Listed by: KELLER WILLIAMS REALTY SIOUX FALLS - New
 $1,200,000Active-- beds -- baths7,250 sq. ft.
$1,200,000Active-- beds -- baths7,250 sq. ft.304 - 308 S Conklin Ave, Sioux Falls, SD 57103
MLS# 22506308Listed by: 605 REAL ESTATE LLC - Open Sat, 4 to 5pmNew
 $250,000Active3 beds 2 baths1,532 sq. ft.
$250,000Active3 beds 2 baths1,532 sq. ft.200 N Fanelle Ave, Sioux Falls, SD 57103
MLS# 22506310Listed by: HEGG, REALTORS - New
 $637,966Active4 beds 3 baths2,655 sq. ft.
$637,966Active4 beds 3 baths2,655 sq. ft.8400 E Willow Wood St, Sioux Falls, SD 57110
MLS# 22506312Listed by: EXP REALTY
