8612 W Dalton St, Sioux Falls, SD 57106
Local realty services provided by:Better Homes and Gardens Real Estate Beyond

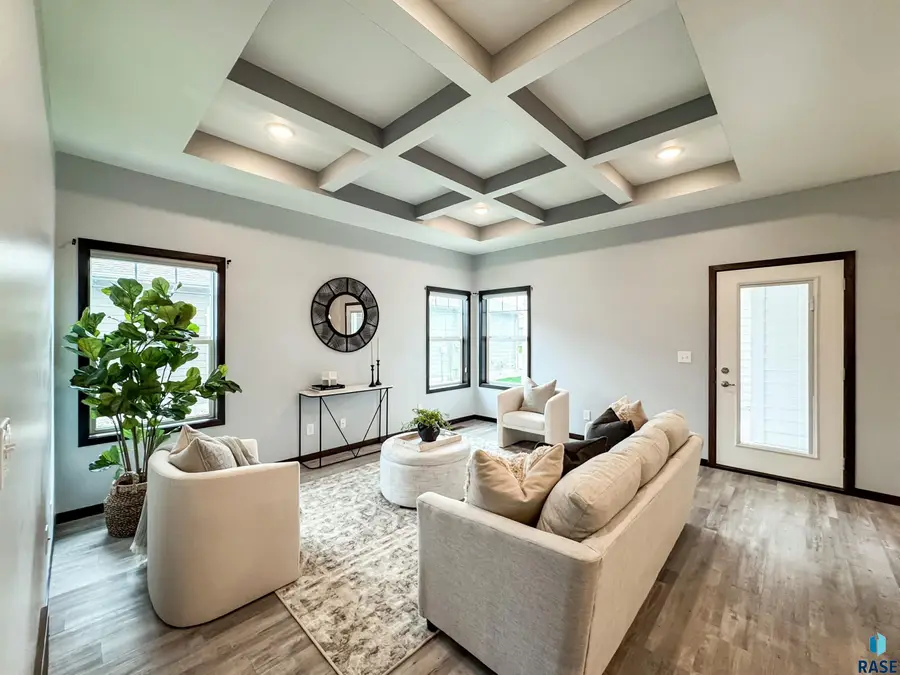
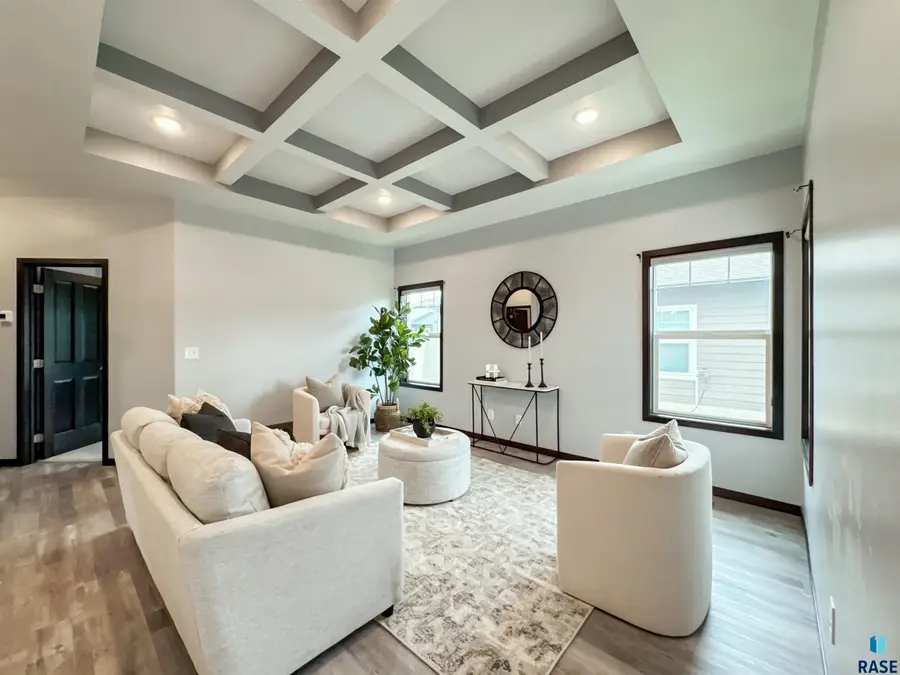
8612 W Dalton St,Sioux Falls, SD 57106
$399,900
- 2 Beds
- 2 Baths
- 1,567 sq. ft.
- Single family
- Pending
Listed by:dave dreessen
Office:alpine residential
MLS#:22503584
Source:SD_RASE
Price summary
- Price:$399,900
- Price per sq. ft.:$255.2
- Monthly HOA dues:$27
About this home
Here it is!!! This 2 bed, 2 bath offers single-level living villa with all the upgrades! Step inside to a luxurious coffered ceiling in the living room & an open floor plan perfect for entertaining. The kitchen features a large island, granite countertops, stainless steel appliances & a tile backsplash. The master bedroom includes a tray ceiling, tiled shower, dual sinks, & walk-in closet for ultimate relaxation. The den offers double doors leading to the sunroom with slider doors opening up to the covered patio & fenced yard. There is another bedroom, full bath & mudroom/laundry space. Upgrades include Betz blinds window treatments throughout, fresh paint, solid panel doors, & new sinks, faucets and a storm door! Plus, there's a finished oversized 2-stall garage with heater, cabinets & workbench - ideal for any hobbyist or car enthusiast. Optional HOA available. Don't miss out on making this your home sweet home! Schedule your showing today before it's gone!
Contact an agent
Home facts
- Year built:2021
- Listing Id #:22503584
- Added:92 day(s) ago
- Updated:July 15, 2025 at 04:18 PM
Rooms and interior
- Bedrooms:2
- Total bathrooms:2
- Full bathrooms:1
- Living area:1,567 sq. ft.
Heating and cooling
- Cooling:One Central Air Unit
- Heating:Central Natural Gas
Structure and exterior
- Roof:Shingle Composition
- Year built:2021
- Building area:1,567 sq. ft.
- Lot area:0.16 Acres
Schools
- High school:Thomas Jefferson High School
- Middle school:George McGovern MS - Sioux Falls
- Elementary school:Discovery ES
Utilities
- Water:City Water
- Sewer:City Sewer
Finances and disclosures
- Price:$399,900
- Price per sq. ft.:$255.2
- Tax amount:$4,816
New listings near 8612 W Dalton St
- New
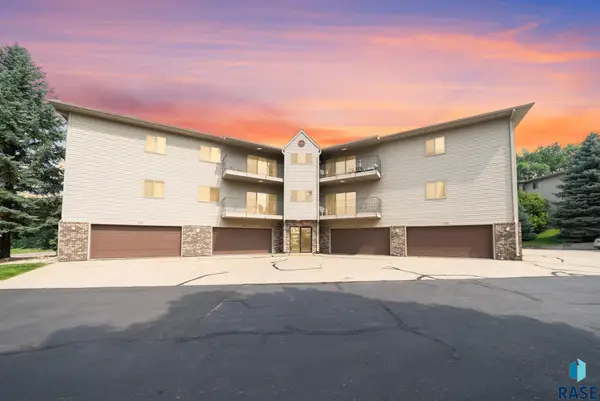 $213,000Active2 beds 2 baths1,350 sq. ft.
$213,000Active2 beds 2 baths1,350 sq. ft.1510 S Southeastern Ave, Sioux Falls, SD 57103
MLS# 22506323Listed by: KELLER WILLIAMS REALTY SIOUX FALLS - New
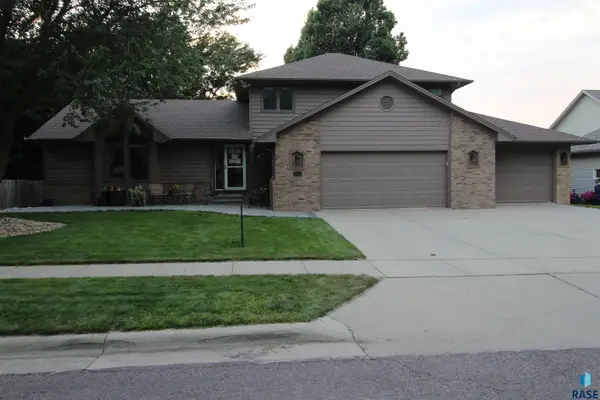 $487,500Active4 beds 4 baths2,136 sq. ft.
$487,500Active4 beds 4 baths2,136 sq. ft.1005 N Breckenridge Cir, Sioux Falls, SD 57110
MLS# 22506324Listed by: HEGG, REALTORS - New
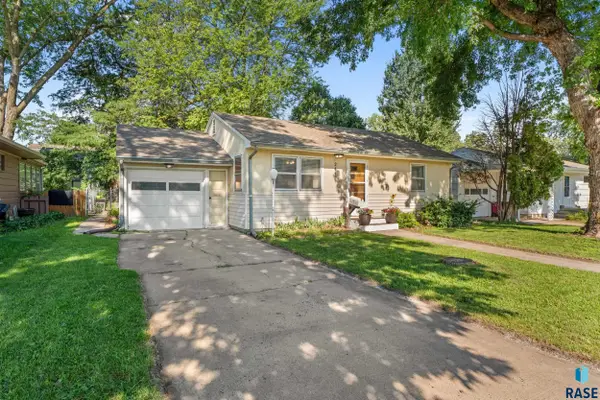 $275,000Active2 beds 2 baths1,562 sq. ft.
$275,000Active2 beds 2 baths1,562 sq. ft.2417 S Lake Ave, Sioux Falls, SD 57105
MLS# 22506325Listed by: CENTURY 21 ADVANTAGE - New
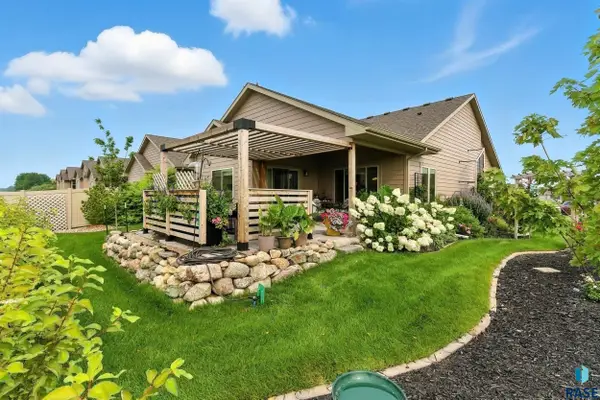 $499,900Active2 beds 2 baths1,773 sq. ft.
$499,900Active2 beds 2 baths1,773 sq. ft.2433 E Joshua Cir, Sioux Falls, SD 57108-8590
MLS# 22506326Listed by: BERKSHIRE HATHAWAY HOMESERVICES MIDWEST REALTY - SIOUX FALLS - Open Sat, 2 to 3pmNew
 $384,900Active4 beds 3 baths2,421 sq. ft.
$384,900Active4 beds 3 baths2,421 sq. ft.5215 E Belmont St, Sioux Falls, SD 57110
MLS# 22506317Listed by: 605 REAL ESTATE LLC - New
 $117,000Active2 beds 1 baths768 sq. ft.
$117,000Active2 beds 1 baths768 sq. ft.3604 S Gateway Blvd #204, Sioux Falls, SD 57106
MLS# 22506318Listed by: RE/MAX PROFESSIONALS INC - New
 $245,000Active3 beds 1 baths1,346 sq. ft.
$245,000Active3 beds 1 baths1,346 sq. ft.805 W 37th St, Sioux Falls, SD 57105
MLS# 22506315Listed by: KELLER WILLIAMS REALTY SIOUX FALLS - New
 $1,200,000Active-- beds -- baths7,250 sq. ft.
$1,200,000Active-- beds -- baths7,250 sq. ft.304 - 308 S Conklin Ave, Sioux Falls, SD 57103
MLS# 22506308Listed by: 605 REAL ESTATE LLC - Open Sat, 4 to 5pmNew
 $250,000Active3 beds 2 baths1,532 sq. ft.
$250,000Active3 beds 2 baths1,532 sq. ft.200 N Fanelle Ave, Sioux Falls, SD 57103
MLS# 22506310Listed by: HEGG, REALTORS - New
 $637,966Active4 beds 3 baths2,655 sq. ft.
$637,966Active4 beds 3 baths2,655 sq. ft.8400 E Willow Wood St, Sioux Falls, SD 57110
MLS# 22506312Listed by: EXP REALTY
