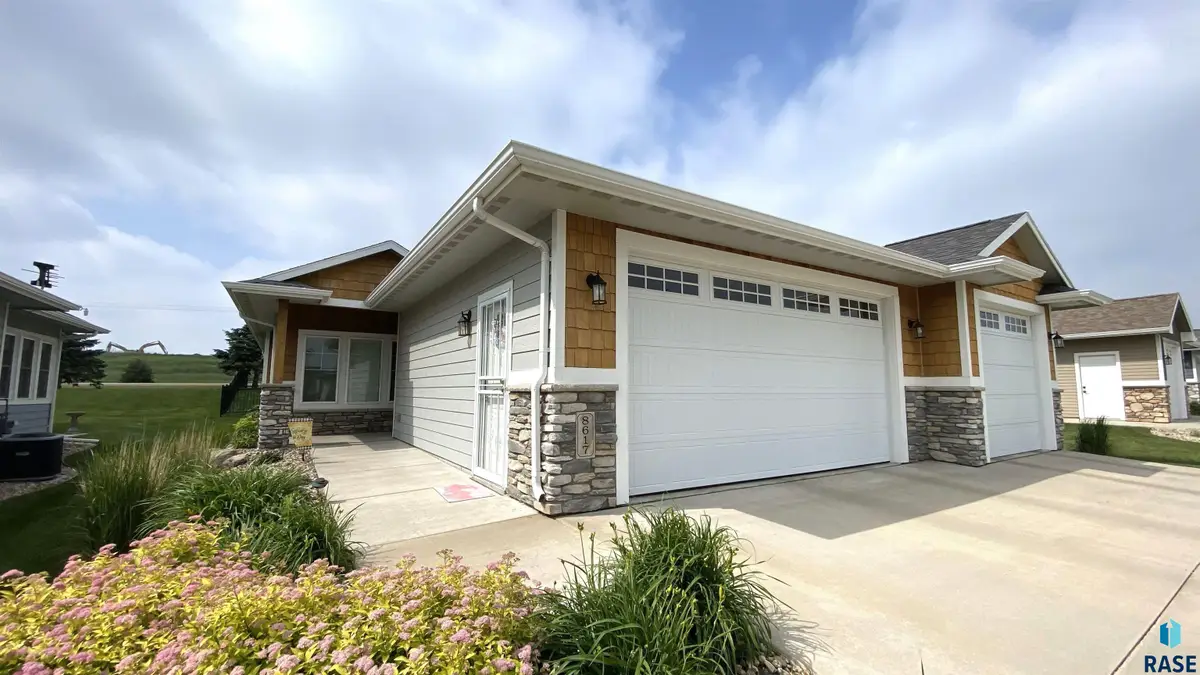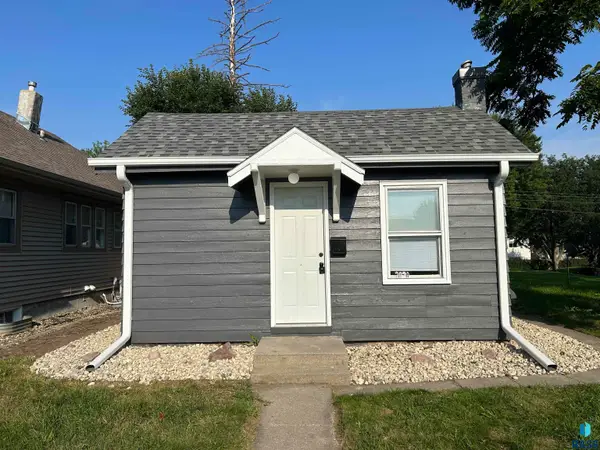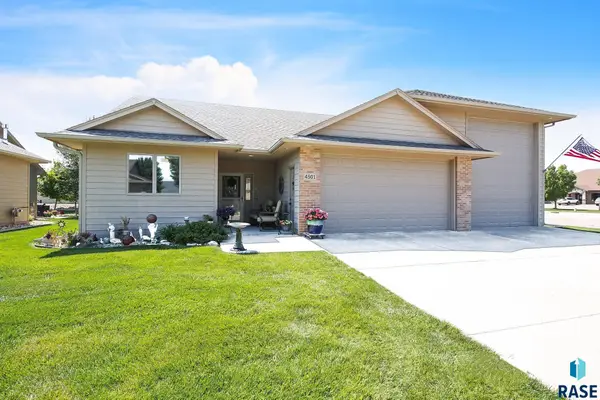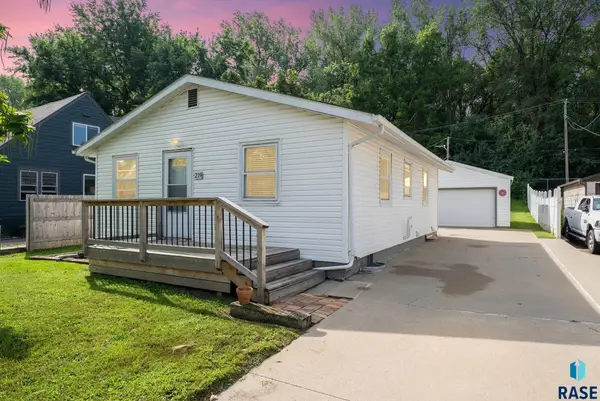8617 W Bryggen Ct, Sioux Falls, SD 57107
Local realty services provided by:Better Homes and Gardens Real Estate Beyond



8617 W Bryggen Ct,Sioux Falls, SD 57107
$429,900
- 3 Beds
- 2 Baths
- 1,624 sq. ft.
- Single family
- Active
Upcoming open houses
- Sun, Aug 1712:00 pm - 01:00 pm
Listed by:james rezac
Office:hegg, realtors
MLS#:22506355
Source:SD_RASE
Price summary
- Price:$429,900
- Price per sq. ft.:$264.72
- Monthly HOA dues:$140
About this home
Welcome to this stunning 2021 home in the desirable Cherry Lake Reserve community! Featuring 3 spacious bedrooms, 2 modern bathrooms, and an oversized 3-car heated garage with an epoxy floor, this home offers both comfort and style. Enjoy private lake access with a sandy beach, walking trails around the lake, bathroom facilities, and excellent bass fishing—perfect for those who love the outdoors. Inside, you’ll find 1,624 sq ft of beautifully finished living space, highlighted by elegant stone countertops, a generous walk-in pantry, and a cozy fireplace. The home is filled with natural light, thanks to plenty of windows throughout. The primary suite boasts a walk-in closet, a beautifully tiled shower, and a dual-sink vanity. The open-concept dining area leads to a covered patio and a fully fenced backyard—ideal for relaxing or entertaining guests. The HOA makes life easy by covering garbage, lawn care, snow removal, and annual sprinkler blowout. Additionally, a separate HOA maintains the shared amenities, including the lake, beach, trails, and common areas. This home is the perfect blend of everyday comfort and resort-style living—don't miss your chance to make it yours!
Contact an agent
Home facts
- Year built:2019
- Listing Id #:22506355
- Added:1 day(s) ago
- Updated:August 16, 2025 at 02:34 PM
Rooms and interior
- Bedrooms:3
- Total bathrooms:2
- Full bathrooms:1
- Living area:1,624 sq. ft.
Heating and cooling
- Cooling:One Central Air Unit
- Heating:Central Natural Gas
Structure and exterior
- Roof:Shingle Composition
- Year built:2019
- Building area:1,624 sq. ft.
- Lot area:0.19 Acres
Schools
- High school:West Central HS
- Middle school:West Central MS
- Elementary school:West Central ES
Utilities
- Water:City Water
- Sewer:City Sewer
Finances and disclosures
- Price:$429,900
- Price per sq. ft.:$264.72
- Tax amount:$5,292
New listings near 8617 W Bryggen Ct
- New
 $296,900Active3 beds 2 baths1,576 sq. ft.
$296,900Active3 beds 2 baths1,576 sq. ft.5608 W Bluestem St, Sioux Falls, SD 57106
MLS# 22506367Listed by: KELLER WILLIAMS REALTY SIOUX FALLS - Open Sun, 12 to 1pmNew
 $147,500Active1 beds 1 baths566 sq. ft.
$147,500Active1 beds 1 baths566 sq. ft.2020 S Duluth Ave, Sioux Falls, SD 57105
MLS# 22506362Listed by: ALPINE RESIDENTIAL  $560,000Pending3 beds 3 baths2,763 sq. ft.
$560,000Pending3 beds 3 baths2,763 sq. ft.1427 S Westward Ho Pl, Sioux Falls, SD 57105
MLS# 22506359Listed by: KELLER WILLIAMS REALTY SIOUX FALLS- New
 $242,500Active2 beds 1 baths1,028 sq. ft.
$242,500Active2 beds 1 baths1,028 sq. ft.1208 S Willow Ave, Sioux Falls, SD 57105
MLS# 22506358Listed by: BERKSHIRE HATHAWAY HOMESERVICES MIDWEST REALTY - SIOUX FALLS - New
 $430,000Active2 beds 2 baths1,348 sq. ft.
$430,000Active2 beds 2 baths1,348 sq. ft.4501 E Kearney Pl, Sioux Falls, SD 57110
MLS# 22506357Listed by: HEGG, REALTORS - New
 $335,000Active3 beds 3 baths2,344 sq. ft.
$335,000Active3 beds 3 baths2,344 sq. ft.519 S Horizon Cir, Sioux Falls, SD 57106
MLS# 22506350Listed by: 605 REAL ESTATE LLC - New
 $339,900Active3 beds 2 baths2,148 sq. ft.
$339,900Active3 beds 2 baths2,148 sq. ft.6620 N Angel Ave, Sioux Falls, SD 57104
MLS# 22506340Listed by: ALPINE RESIDENTIAL - New
 $750,000Active5 beds 4 baths3,697 sq. ft.
$750,000Active5 beds 4 baths3,697 sq. ft.6229 S Tomar Rd, Sioux Falls, SD 57108
MLS# 22506341Listed by: HEGG, REALTORS - New
 $247,000Active3 beds 2 baths1,300 sq. ft.
$247,000Active3 beds 2 baths1,300 sq. ft.219 W Lotta St, Sioux Falls, SD 57105
MLS# 22506344Listed by: 605 REAL ESTATE LLC
