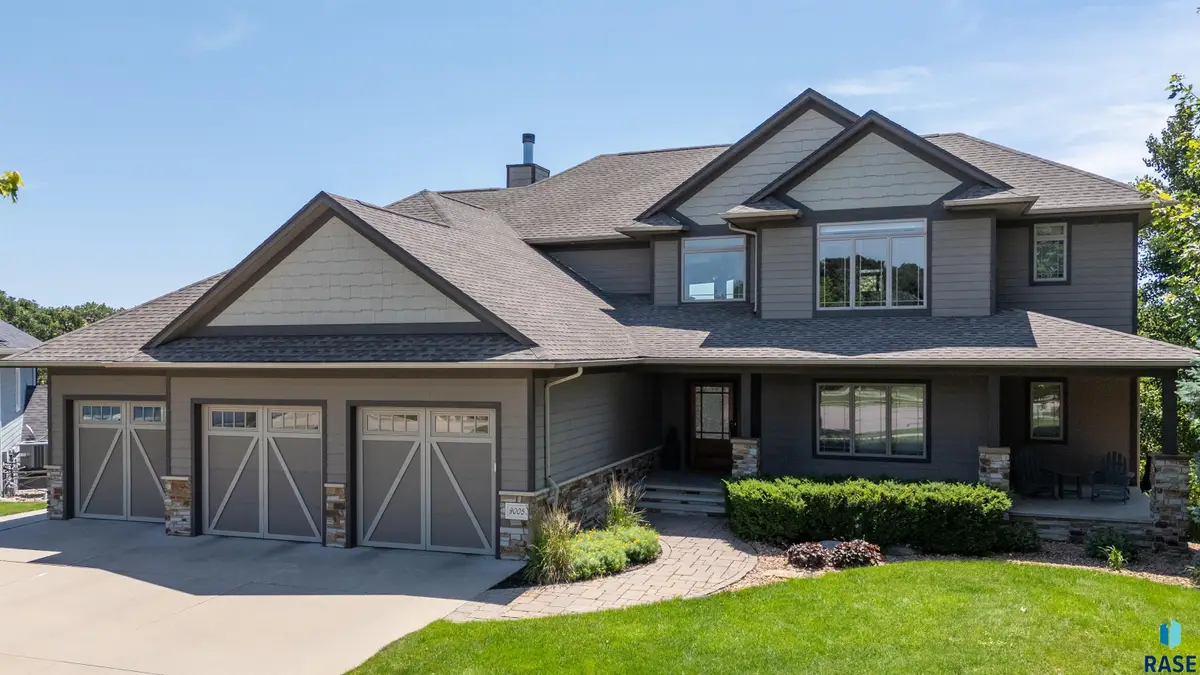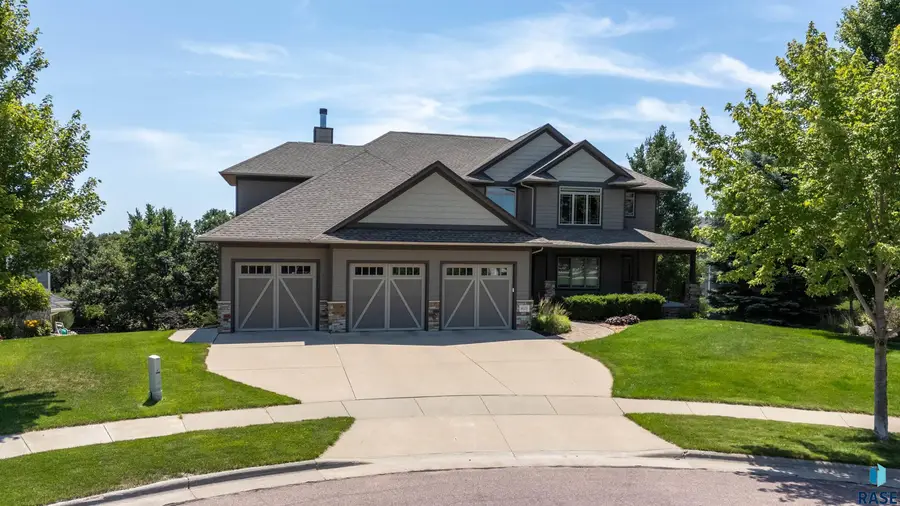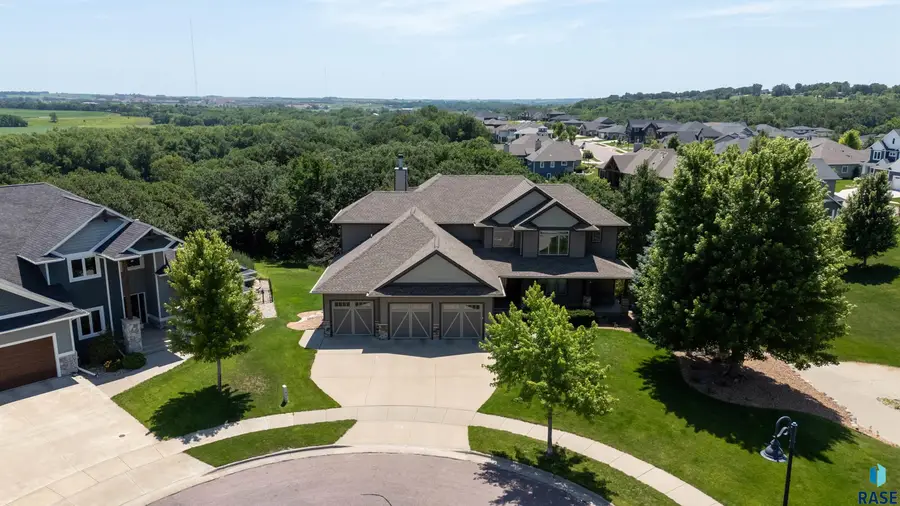9005 E Torrey Pine Cir, Sioux Falls, SD 57110
Local realty services provided by:Better Homes and Gardens Real Estate Beyond



9005 E Torrey Pine Cir,Sioux Falls, SD 57110
$1,239,900
- 5 Beds
- 4 Baths
- 4,651 sq. ft.
- Single family
- Active
Listed by:blake bohner
Office:605 real estate llc.
MLS#:22505097
Source:SD_RASE
Price summary
- Price:$1,239,900
- Price per sq. ft.:$266.59
- Monthly HOA dues:$75
About this home
Discover a true masterpiece on a private cul-de-sac with breathtaking ravine views and exceptional privacy. The main floor greets you with soaring 20-foot ceilings, beautiful real hardwood floors, and a striking glass wall, bringing the outdoors in with stunning natural beauty. Perfect for those who love hosting and entertaining, the spacious living area flows into a granite-topped kitchen island with ample storage, leading to a covered deck with a bold gas fireplace—an inviting space for year-round gatherings or unwinding with a gorgeous backdrop. Your main-level primary suite offers a luxurious bath with heated floors and a large walk-in closet. Upstairs, the inviting loft area serves as a charming reading nook or workspace, along with two bedrooms offering beautiful views. The lower level boasts 10-foot ceilings, expansive windows, and a sprawling family room perfect for hosting game days or movie nights. Two more bedrooms, a full bath, wet bar, and tons of storage complete the lower level. The heated, extra-deep 3rd garage stall provides all the room you need for hobbies or toys, with stairs leading directly to the core floor garage below—making storage a breeze. Enjoy exclusive HOA amenities, including a community center, pool, exercise room, and event space. Conveniently located near golf courses, restaurants, shopping, and the booming East Side of Sioux Falls, this home offers the perfect combination of luxury, privacy, and convenience. All of this within the Top 3-ranked Brandon Valley School District. This home truly has it all—schedule your tour today!
Contact an agent
Home facts
- Year built:2010
- Listing Id #:22505097
- Added:43 day(s) ago
- Updated:August 12, 2025 at 02:56 PM
Rooms and interior
- Bedrooms:5
- Total bathrooms:4
- Full bathrooms:3
- Half bathrooms:1
- Living area:4,651 sq. ft.
Heating and cooling
- Cooling:One Central Air Unit
- Heating:Central Natural Gas
Structure and exterior
- Roof:Shingle Composition
- Year built:2010
- Building area:4,651 sq. ft.
- Lot area:0.43 Acres
Schools
- High school:Brandon Valley HS
- Middle school:Brandon Valley MS
- Elementary school:Fred Assam ES
Utilities
- Water:City Water
- Sewer:City Sewer
Finances and disclosures
- Price:$1,239,900
- Price per sq. ft.:$266.59
- Tax amount:$11,154
New listings near 9005 E Torrey Pine Cir
- Open Sat, 2 to 3pmNew
 $384,900Active4 beds 3 baths2,421 sq. ft.
$384,900Active4 beds 3 baths2,421 sq. ft.5215 E Belmont St, Sioux Falls, SD 57110
MLS# 22506317Listed by: 605 REAL ESTATE LLC - New
 $117,000Active2 beds 1 baths768 sq. ft.
$117,000Active2 beds 1 baths768 sq. ft.3604 S Gateway Blvd #204, Sioux Falls, SD 57106
MLS# 22506318Listed by: RE/MAX PROFESSIONALS INC - New
 $245,000Active3 beds 1 baths1,346 sq. ft.
$245,000Active3 beds 1 baths1,346 sq. ft.805 W 37th St, Sioux Falls, SD 57105
MLS# 22506315Listed by: KELLER WILLIAMS REALTY SIOUX FALLS - New
 $1,200,000Active-- beds -- baths7,250 sq. ft.
$1,200,000Active-- beds -- baths7,250 sq. ft.304 - 308 S Conklin Ave, Sioux Falls, SD 57103
MLS# 22506308Listed by: 605 REAL ESTATE LLC - Open Sat, 4 to 5pmNew
 $250,000Active3 beds 2 baths1,532 sq. ft.
$250,000Active3 beds 2 baths1,532 sq. ft.200 N Fanelle Ave, Sioux Falls, SD 57103
MLS# 22506310Listed by: HEGG, REALTORS - New
 $637,966Active4 beds 3 baths2,655 sq. ft.
$637,966Active4 beds 3 baths2,655 sq. ft.8400 E Willow Wood St, Sioux Falls, SD 57110
MLS# 22506312Listed by: EXP REALTY - New
 $1,215,000Active5 beds 4 baths4,651 sq. ft.
$1,215,000Active5 beds 4 baths4,651 sq. ft.9005 E Torrey Pine Cir, Sioux Falls, SD 57110
MLS# 22506301Listed by: 605 REAL ESTATE LLC - New
 $177,500Active2 beds 1 baths720 sq. ft.
$177,500Active2 beds 1 baths720 sq. ft.814 N Prairie Ave, Sioux Falls, SD 57104
MLS# 22506302Listed by: 605 REAL ESTATE LLC - New
 $295,000Active3 beds 2 baths1,277 sq. ft.
$295,000Active3 beds 2 baths1,277 sq. ft.3313 E Chatham St, Sioux Falls, SD 57108-2941
MLS# 22506303Listed by: HEGG, REALTORS - Open Sat, 2:30 to 3:30pmNew
 $399,777Active4 beds 3 baths2,102 sq. ft.
$399,777Active4 beds 3 baths2,102 sq. ft.4604 E Belmont St, Sioux Falls, SD 57110-4205
MLS# 22506307Listed by: KELLER WILLIAMS REALTY SIOUX FALLS
