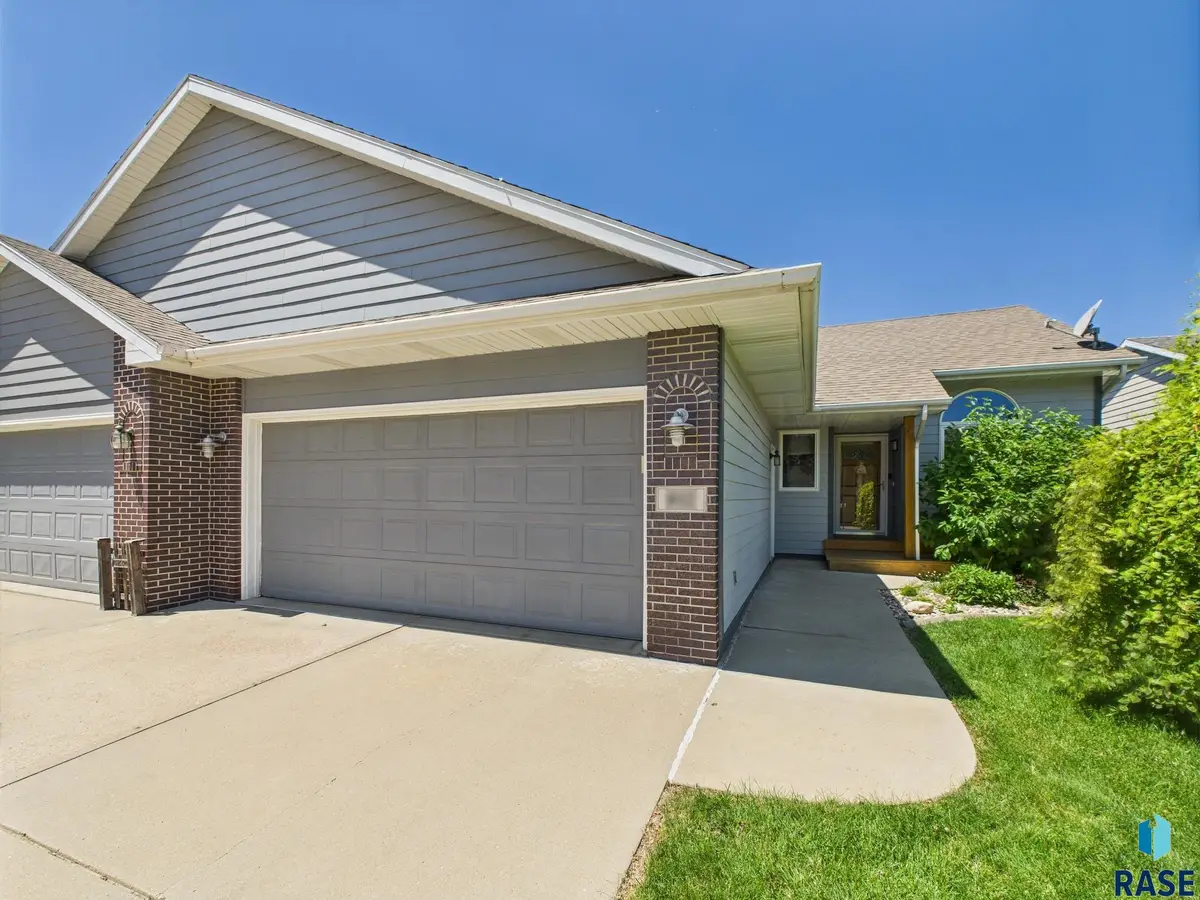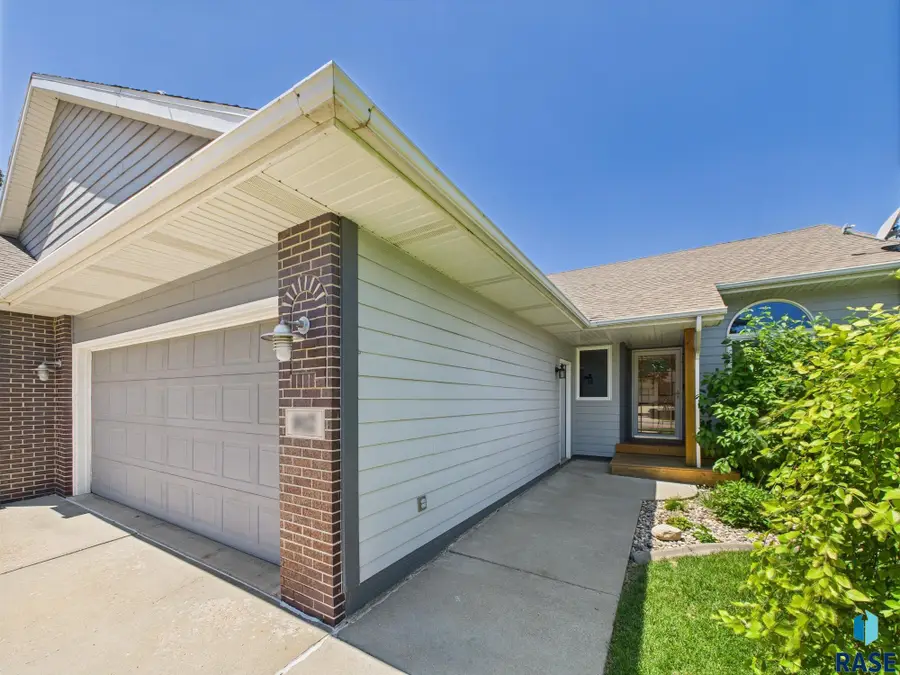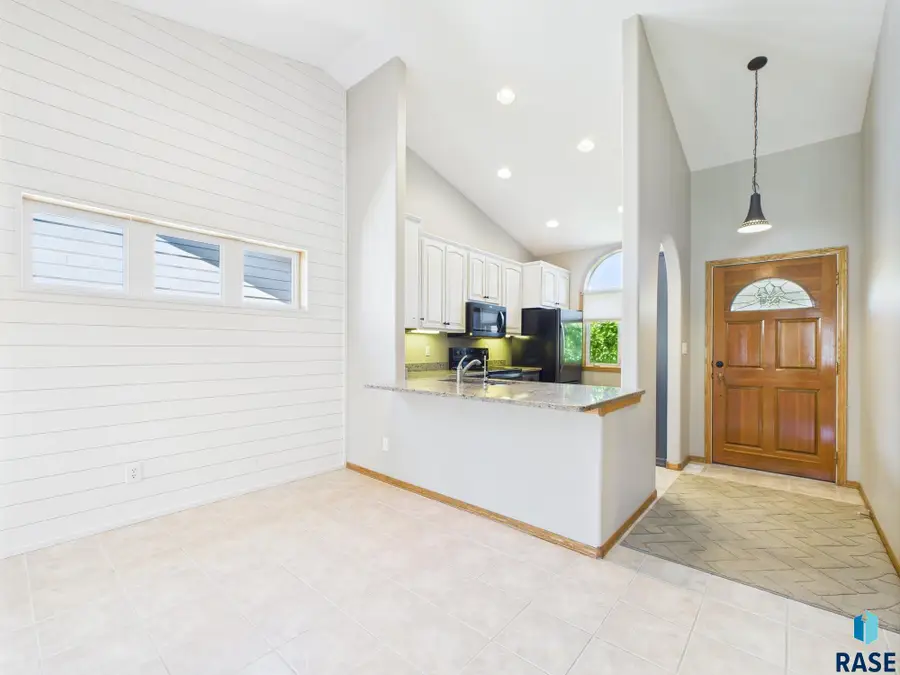917 S Charlotte Ave, Sioux Falls, SD 57103
Local realty services provided by:Better Homes and Gardens Real Estate Beyond



Listed by:lee schelling
Office:hegg, realtors
MLS#:22505047
Source:SD_RASE
Price summary
- Price:$329,000
- Price per sq. ft.:$144.3
About this home
THIS HOME IS A MUST SEE!!, Don’t Miss This Adorable & Affordable 4 Bedroom 3 Bath Ranch Twin Home in East Sioux Falls, Lots of Recent Updates, Furnace & Central Air, Quartz Countertop, Sink & Faucets, Custom Cabinetry from Dakota Kitchen & Bath, Flooring, Professionally Painted Cabinets, Interior/ Exterior Paint, 3 Level Back Cedar Deck Overlooking Very Nice Rear Yard with Fence, Tucked Under the Deck You’ll Find Locked Storage, Room for Off Season Items, 2 Level Front Porch Area, Very Professional Landscaping Throughout, Large Primary Suite with Walk-in Closet & ¾ Bath, Main Floor Laundry, Lower Level has an Inviting Lounging Area Plus a Area for Pool Table or Gaming Room, 2 Additional Bedrooms & Bath, Finished/Sheetrocked Garage, Very Impressive Floor Plan with Lots of Areas to Enjoy the Outdoors/Nature, Low Traffic Street, Home Faces East with the 3 Tiered Deck to the West, Lots Of Windows, Move-In Condition, Shows Very Well, 2 Blocks to the Frank Olson Park, Pool, Recreation Center.
Contact an agent
Home facts
- Year built:1999
- Listing Id #:22505047
- Added:44 day(s) ago
- Updated:August 12, 2025 at 02:56 PM
Rooms and interior
- Bedrooms:4
- Total bathrooms:3
- Full bathrooms:1
- Half bathrooms:1
- Living area:2,280 sq. ft.
Heating and cooling
- Cooling:One Central Air Unit
- Heating:Central Natural Gas
Structure and exterior
- Roof:Shingle Composition
- Year built:1999
- Building area:2,280 sq. ft.
- Lot area:0.13 Acres
Schools
- High school:Washington HS
- Middle school:Ben Reifel Middle School
- Elementary school:Cleveland ES
Utilities
- Water:City Water
- Sewer:City Sewer
Finances and disclosures
- Price:$329,000
- Price per sq. ft.:$144.3
- Tax amount:$3,436
New listings near 917 S Charlotte Ave
- Open Sat, 2 to 3pmNew
 $384,900Active4 beds 3 baths2,421 sq. ft.
$384,900Active4 beds 3 baths2,421 sq. ft.5215 E Belmont St, Sioux Falls, SD 57110
MLS# 22506317Listed by: 605 REAL ESTATE LLC - New
 $117,000Active2 beds 1 baths768 sq. ft.
$117,000Active2 beds 1 baths768 sq. ft.3604 S Gateway Blvd #204, Sioux Falls, SD 57106
MLS# 22506318Listed by: RE/MAX PROFESSIONALS INC - New
 $245,000Active3 beds 1 baths1,346 sq. ft.
$245,000Active3 beds 1 baths1,346 sq. ft.805 W 37th St, Sioux Falls, SD 57105
MLS# 22506315Listed by: KELLER WILLIAMS REALTY SIOUX FALLS - New
 $1,200,000Active-- beds -- baths7,250 sq. ft.
$1,200,000Active-- beds -- baths7,250 sq. ft.304 - 308 S Conklin Ave, Sioux Falls, SD 57103
MLS# 22506308Listed by: 605 REAL ESTATE LLC - Open Sat, 4 to 5pmNew
 $250,000Active3 beds 2 baths1,532 sq. ft.
$250,000Active3 beds 2 baths1,532 sq. ft.200 N Fanelle Ave, Sioux Falls, SD 57103
MLS# 22506310Listed by: HEGG, REALTORS - New
 $637,966Active4 beds 3 baths2,655 sq. ft.
$637,966Active4 beds 3 baths2,655 sq. ft.8400 E Willow Wood St, Sioux Falls, SD 57110
MLS# 22506312Listed by: EXP REALTY - New
 $1,215,000Active5 beds 4 baths4,651 sq. ft.
$1,215,000Active5 beds 4 baths4,651 sq. ft.9005 E Torrey Pine Cir, Sioux Falls, SD 57110
MLS# 22506301Listed by: 605 REAL ESTATE LLC - New
 $177,500Active2 beds 1 baths720 sq. ft.
$177,500Active2 beds 1 baths720 sq. ft.814 N Prairie Ave, Sioux Falls, SD 57104
MLS# 22506302Listed by: 605 REAL ESTATE LLC - New
 $295,000Active3 beds 2 baths1,277 sq. ft.
$295,000Active3 beds 2 baths1,277 sq. ft.3313 E Chatham St, Sioux Falls, SD 57108-2941
MLS# 22506303Listed by: HEGG, REALTORS - New
 $399,777Active4 beds 3 baths2,102 sq. ft.
$399,777Active4 beds 3 baths2,102 sq. ft.4604 E Belmont St, Sioux Falls, SD 57110-4205
MLS# 22506307Listed by: KELLER WILLIAMS REALTY SIOUX FALLS
