110 Skyline Dr, Valley Springs, SD 57068
Local realty services provided by:Better Homes and Gardens Real Estate Beyond
110 Skyline Dr,Valley Springs, SD 57068
$419,500Last list price
- 3 Beds
- 2 Baths
- - sq. ft.
- Single family
- Sold
Listed by:ron weber
Office:hegg, realtors
MLS#:22503761
Source:SD_RASE
Sorry, we are unable to map this address
Price summary
- Price:$419,500
About this home
Welcome to this inviting home that combines functionality, comfort, and future potential. Featuring 3 bedrooms and 2 bathrooms, this property is perfect for families or those seeking spacious, single-level living with room to grow. Step into the main floor’s open-concept layout, where the kitchen, dining, and living areas flow seamlessly together. The kitchen is a cook’s delight with a center island, pantry, and sleek tiled backsplash, offering both style and convenience. The adjacent dining room opens to the backyard deck through sliding glass doors—ideal for entertaining or enjoying quiet moments surrounded by nature. The cozy living room features a fireplace and elegant trayed ceiling, creating a warm and welcoming atmosphere. The primary suite serves as a peaceful retreat, complete with a walk-in closet and a private 3/4 bath with a walk-in shower. Two additional bedrooms provide flexible space for family, guests, or a home office—one includes a double closet, and the other a single closet. Enjoy the convenience of the attached 3-stall heated garage, offering ample storage and workspace. Mature trees and well-maintained landscaping enhance the curb appeal and provide natural beauty throughout the seasons. The full, unfinished basement offers a blank canvas for the new owner to create additional living space tailored to their needs—whether it's a family room, home gym, or extra bedrooms. This property offers the perfect balance of move-in ready comfort and future potential. Schedule your private tour today!
Contact an agent
Home facts
- Year built:2022
- Listing ID #:22503761
- Added:133 day(s) ago
- Updated:September 30, 2025 at 09:04 PM
Rooms and interior
- Bedrooms:3
- Total bathrooms:2
- Full bathrooms:1
Heating and cooling
- Cooling:One Central Air Unit
- Heating:Central Natural Gas
Structure and exterior
- Roof:Shingle Composition
- Year built:2022
Schools
- High school:Brandon Valley HS
- Middle school:Brandon Valley MS
- Elementary school:Valley Springs ES
Utilities
- Water:City Water
- Sewer:City Sewer
Finances and disclosures
- Price:$419,500
- Tax amount:$4,985
New listings near 110 Skyline Dr
 $428,000Active3 beds 2 baths1,736 sq. ft.
$428,000Active3 beds 2 baths1,736 sq. ft.907 Sundance St, Valley Springs, SD 57068
MLS# 22507195Listed by: KELLER WILLIAMS REALTY SIOUX FALLS $74,900Active0.29 Acres
$74,900Active0.29 Acres904 Sundance St, Valley Springs, SD 57068
MLS# 22507168Listed by: DEVILLE WEGNER REAL ESTATE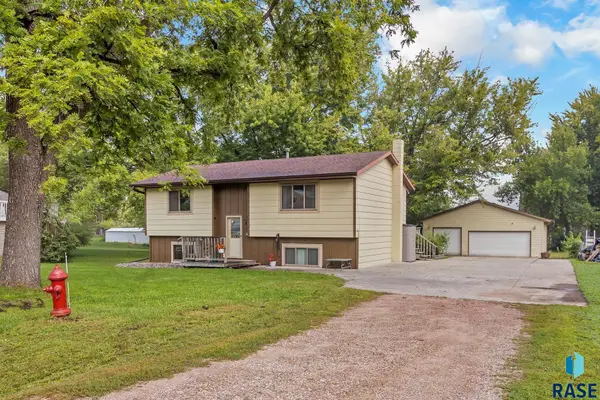 $269,900Pending4 beds 2 baths1,779 sq. ft.
$269,900Pending4 beds 2 baths1,779 sq. ft.816 Broadway Ave, Valley Springs, SD 57068
MLS# 22507027Listed by: HEGG, REALTORS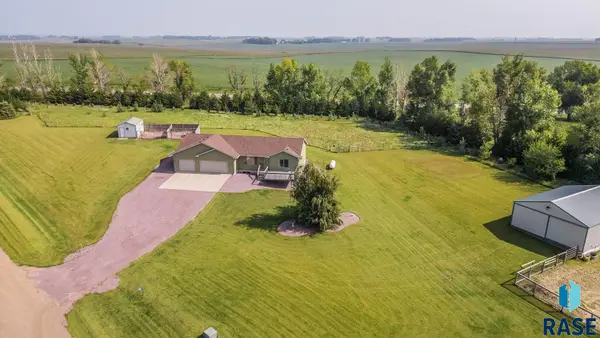 $659,500Active4 beds 3 baths2,294 sq. ft.
$659,500Active4 beds 3 baths2,294 sq. ft.26788 485th Ave, Valley Springs, SD 57068
MLS# 22506854Listed by: DEVILLE WEGNER REAL ESTATE $299,900Pending3 beds 2 baths2,336 sq. ft.
$299,900Pending3 beds 2 baths2,336 sq. ft.511 Cliff Ave, Valley Springs, SD 57068
MLS# 22506759Listed by: HEGG, REALTORS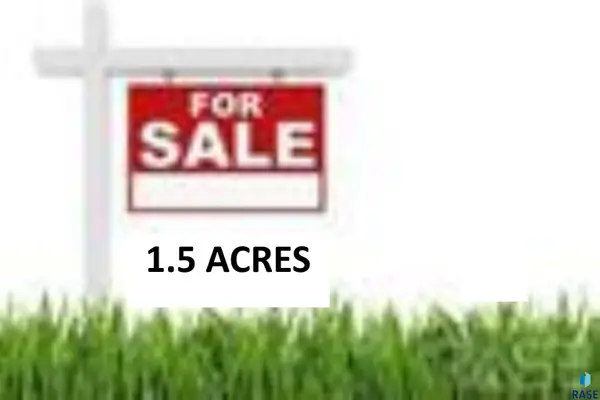 $160,000Active1.5 Acres
$160,000Active1.5 Acres487th Ave, Valley Springs, SD 57068
MLS# 22506692Listed by: KELLER WILLIAMS REALTY SIOUX FALLS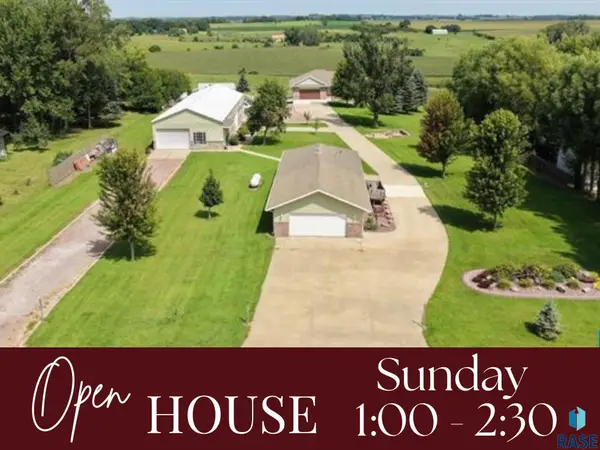 $1,040,000Active4 beds 3 baths2,950 sq. ft.
$1,040,000Active4 beds 3 baths2,950 sq. ft.48438 265th St, Valley Springs, SD 57068
MLS# 22506284Listed by: HEGG, REALTORS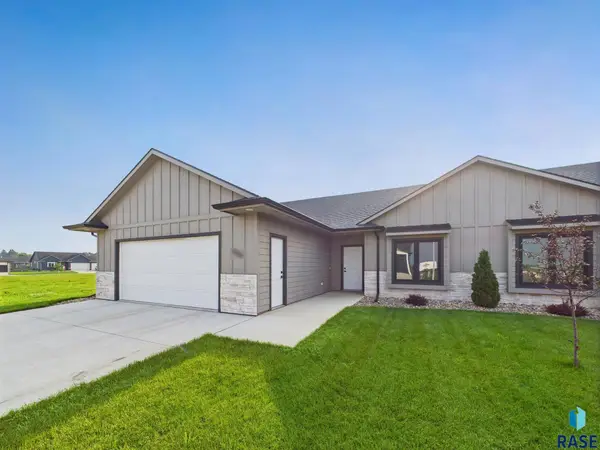 $335,000Active2 beds 2 baths1,524 sq. ft.
$335,000Active2 beds 2 baths1,524 sq. ft.908 Sundance St, Valley Springs, SD 57068
MLS# 22506987Listed by: HEGG, REALTORS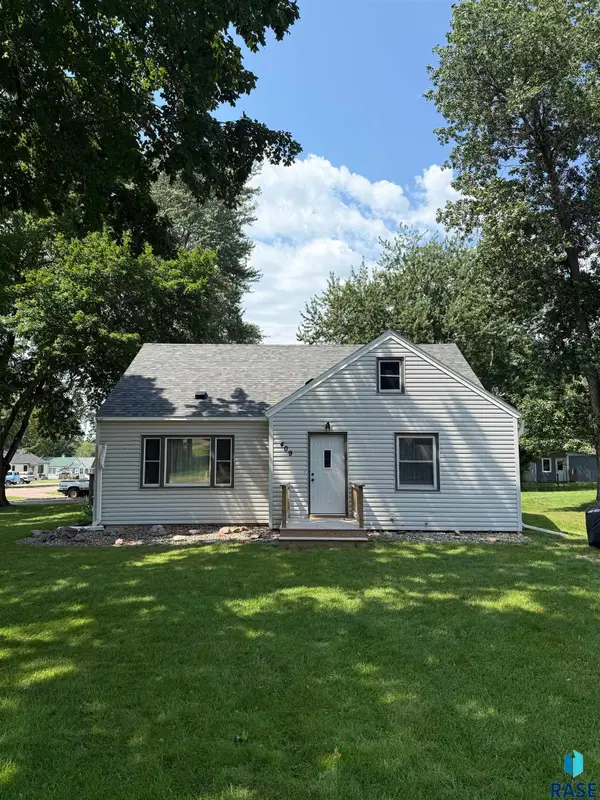 $310,000Active4 beds 2 baths2,039 sq. ft.
$310,000Active4 beds 2 baths2,039 sq. ft.409 Boxelder St, Valley Springs, SD 57068
MLS# 22505929Listed by: EXP REALTY $503,000Active4 beds 2 baths2,311 sq. ft.
$503,000Active4 beds 2 baths2,311 sq. ft.26470 484th Ave, Valley Springs, SD 57068
MLS# 22505045Listed by: EXP REALTY
