48438 265th St, Valley Springs, SD 57068
Local realty services provided by:Better Homes and Gardens Real Estate Beyond
Listed by: harry buck, kimberly kremlacek
Office: hegg, realtors
MLS#:22506284
Source:SD_RASE
Price summary
- Price:$1,040,000
- Price per sq. ft.:$352.54
About this home
A rare find in the Brandon Valley School District. Dream setting for this 2.88 + or - fenced acreage tucked away among a multitude of mature trees and so much more. Well maintained 4-bedroom 3 bath walkout ranch home with front porch having southern view. The home has a view of a pond from a trex deck, firepit area, and concrete drive for easy maintenance. There are 3 terrific outbuildings one 32 x 45 heated shop with work bench and attached 55 x 32 cold storage, 15 x 30 toy storage with concrete floor, and a 24 x 70 man cave. The home offers a primary suite with double sinks, custom vanity, and large closet with wood shelves. The Great room has a custom ceiling, large window for country viewing. The dining area has access to the deck. The kitchen features knotty alder cabinets with beautiful backsplash, kitchen island with updated appliances. Off the two-stall oversized garage is a mudroom/laundry with custom hooks, ¾ bath. The massive lower-level family room with custom built-in tv area, with plenty of game table space. Wired for surround sound, and walkout to patio. Two more huge bedrooms and full bath w/walk in closets & garden windows.
Contact an agent
Home facts
- Year built:2014
- Listing ID #:22506284
- Added:92 day(s) ago
- Updated:November 14, 2025 at 03:46 PM
Rooms and interior
- Bedrooms:4
- Total bathrooms:3
- Full bathrooms:2
- Living area:2,950 sq. ft.
Heating and cooling
- Cooling:One Central Air Unit, Wall Unit
- Heating:90% Efficient, Propane, Wall Furnace
Structure and exterior
- Roof:Shingle Composition
- Year built:2014
- Building area:2,950 sq. ft.
- Lot area:2.88 Acres
Schools
- High school:Brandon Valley HS
- Middle school:Brandon Valley MS
- Elementary school:Brandon ES
Utilities
- Water:Rural Water
- Sewer:Septic
Finances and disclosures
- Price:$1,040,000
- Price per sq. ft.:$352.54
- Tax amount:$4,889
New listings near 48438 265th St
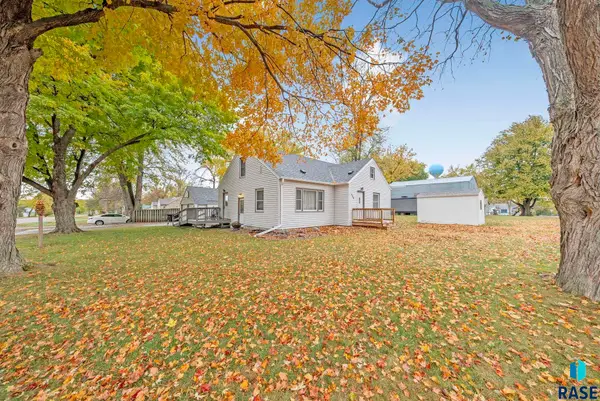 $289,900Pending4 beds 2 baths2,039 sq. ft.
$289,900Pending4 beds 2 baths2,039 sq. ft.409 Boxelder St, Valley Springs, SD 57068
MLS# 22508256Listed by: EXP REALTY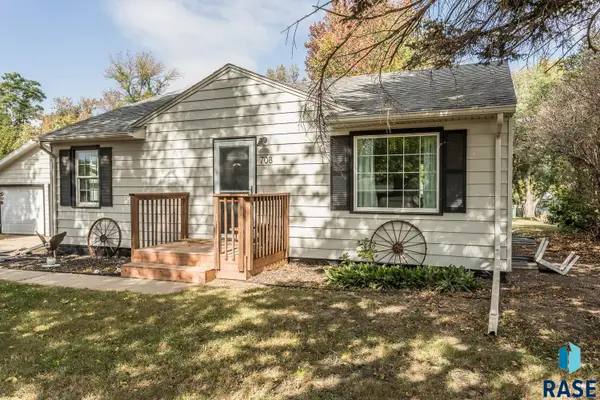 $279,000Pending3 beds 2 baths1,593 sq. ft.
$279,000Pending3 beds 2 baths1,593 sq. ft.708 Southside St, Valley Springs, SD 57068
MLS# 22507754Listed by: KELLER WILLIAMS REALTY SIOUX FALLS $398,000Active2 beds 2 baths1,292 sq. ft.
$398,000Active2 beds 2 baths1,292 sq. ft.909 Sundance St, Valley Springs, SD 57068
MLS# 22507724Listed by: KELLER WILLIAMS REALTY SIOUX FALLS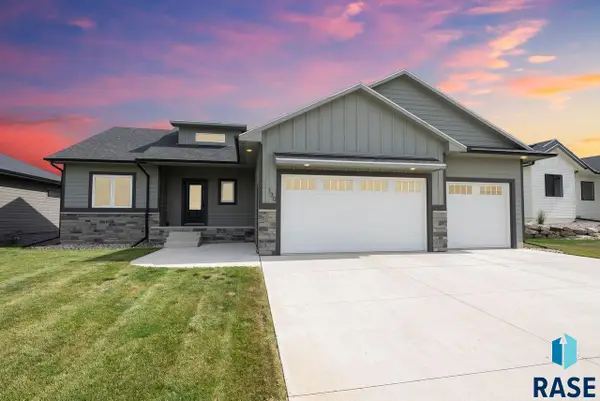 $436,000Pending3 beds 2 baths1,560 sq. ft.
$436,000Pending3 beds 2 baths1,560 sq. ft.130 Skyline Dr, Valley Springs, SD 57068
MLS# 22507544Listed by: KELLER WILLIAMS REALTY SIOUX FALLS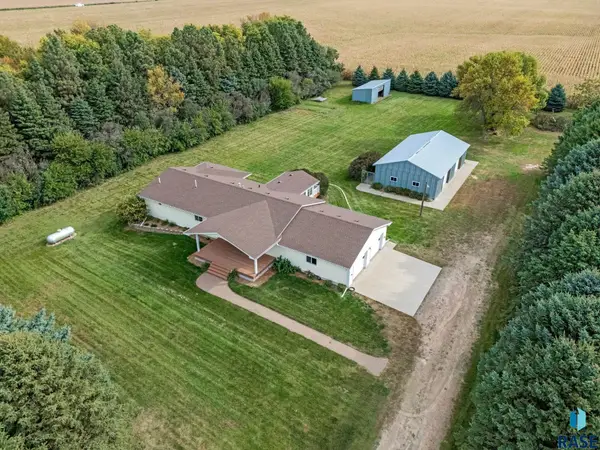 $727,000Active3 beds 2 baths3,220 sq. ft.
$727,000Active3 beds 2 baths3,220 sq. ft.26220 486th St, Valley Springs, SD 57068
MLS# 22507531Listed by: KELLER WILLIAMS REALTY SIOUX FALLS $428,000Active3 beds 2 baths1,736 sq. ft.
$428,000Active3 beds 2 baths1,736 sq. ft.907 Sundance St, Valley Springs, SD 57068
MLS# 22507195Listed by: KELLER WILLIAMS REALTY SIOUX FALLS $74,900Active0.29 Acres
$74,900Active0.29 Acres904 Sundance St, Valley Springs, SD 57068
MLS# 22507168Listed by: DEVILLE WEGNER REAL ESTATE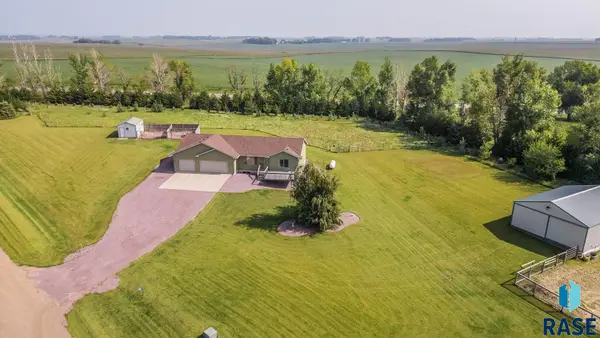 $629,500Active4 beds 3 baths2,294 sq. ft.
$629,500Active4 beds 3 baths2,294 sq. ft.26788 485th Ave, Valley Springs, SD 57068
MLS# 22506854Listed by: DEVILLE WEGNER REAL ESTATE $299,900Pending3 beds 2 baths2,336 sq. ft.
$299,900Pending3 beds 2 baths2,336 sq. ft.511 Cliff Ave, Valley Springs, SD 57068
MLS# 22506759Listed by: HEGG, REALTORS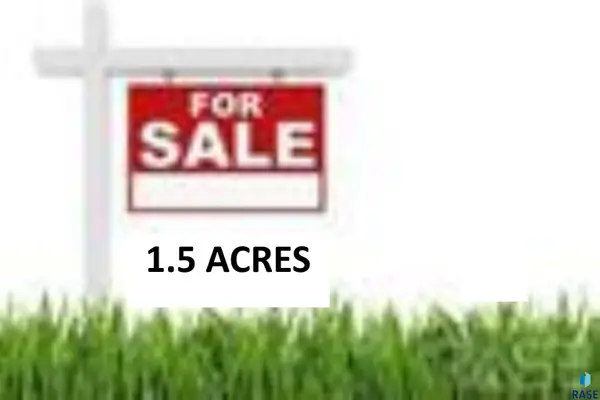 $160,000Active1.5 Acres
$160,000Active1.5 Acres487th Ave, Valley Springs, SD 57068
MLS# 22506692Listed by: KELLER WILLIAMS REALTY SIOUX FALLS
