10784 Prairie Lake Drive, Apison, TN 37302
Local realty services provided by:Better Homes and Gardens Real Estate Jackson Realty
10784 Prairie Lake Drive,Apison, TN 37302
$399,000
- 3 Beds
- 2 Baths
- 1,942 sq. ft.
- Single family
- Active
Listed by: sarah e brogdon
Office: real estate partners chattanooga llc.
MLS#:1514480
Source:TN_CAR
Price summary
- Price:$399,000
- Price per sq. ft.:$205.46
- Monthly HOA dues:$58.33
About this home
Welcome to 10784 Prairie Lake Drive, a beautiful home in Apison's sought-after Prairie Pass community. This residence sits on a spacious corner lot and offers scenic views of the rolling hills beyond, delivering a sense of serenity right from your doorstep. A charming curb appeal greets you with its low-maintenance landscaping, creating an inviting entry into the home. Step inside to discover an open floorplan with high ceilings and chair rail molding that enhances the sense of space and light. The living room features a cozy fireplace, perfect for relaxing evenings, while large windows frame picturesque views of the hills. The gourmet kitchen is a showstopper, featuring striking gray cabinetry with brushed gold hardware, granite countertops, stainless steel appliances, a corner pantry, and a generous island with bar seating. This space is both stylish and functional, designed for the modern chef and everyday living alike. The dining area offers direct access to the covered back patio, perfect for entertaining or simply enjoying a morning coffee in the fresh air.
Retreat to the spacious primary bedroom, complete with a tray ceiling and an en suite that boasts a double vanity, an oversized walk-in sport shower with a shower seat, and an expansive walk-in closet. The additional bedrooms are generously sized and filled with natural light, sharing a well-appointed hallway bathroom with a double vanity and a tub/shower combo, ideal for guests. The home also features a practical laundry mudroom with a coat rack and cubbies for shoes and accessories, adding convenience to daily routines. Step outside to a fully fenced backyard with lush grass, a perfect haven for pets, gardening, or simply relaxing in your private backyard. The Prairie Pass community features a pool, clubhouse, pond, and sidewalks, offering residents a wonderful place to relax, socialize, and enjoy the outdoors. Don't miss your chance to experience this exceptional home. Located just a short drive from Ooltewah and East Brainerd shopping, dining, and amenities. Contact us today to schedule a showing. Local lenders are preferred!
Contact an agent
Home facts
- Year built:2022
- Listing ID #:1514480
- Added:206 day(s) ago
- Updated:January 02, 2026 at 03:56 PM
Rooms and interior
- Bedrooms:3
- Total bathrooms:2
- Full bathrooms:2
- Living area:1,942 sq. ft.
Heating and cooling
- Cooling:Central Air, Electric
- Heating:Central, Heating, Natural Gas
Structure and exterior
- Roof:Asphalt, Shingle
- Year built:2022
- Building area:1,942 sq. ft.
- Lot area:0.17 Acres
Utilities
- Water:Public, Water Connected
- Sewer:Public Sewer, Sewer Connected
Finances and disclosures
- Price:$399,000
- Price per sq. ft.:$205.46
- Tax amount:$1,957
New listings near 10784 Prairie Lake Drive
 $490,000Active3 beds 3 baths2,200 sq. ft.
$490,000Active3 beds 3 baths2,200 sq. ft.3513 Haystack Lane, Apison, TN 37302
MLS# 1523912Listed by: RE/MAX RENAISSANCE REALTORS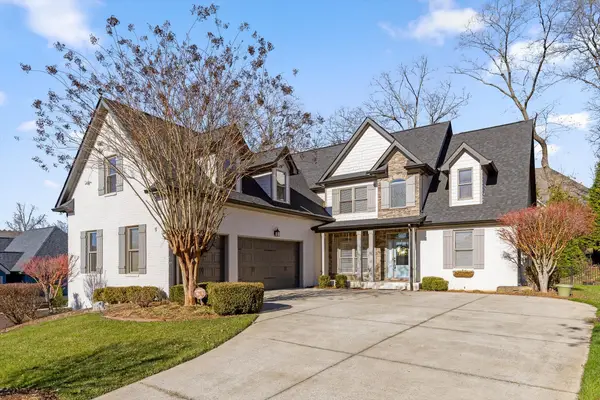 $850,000Active5 beds 5 baths4,248 sq. ft.
$850,000Active5 beds 5 baths4,248 sq. ft.9361 Crystal Brook Drive, Apison, TN 37302
MLS# 1525540Listed by: KELLER WILLIAMS REALTY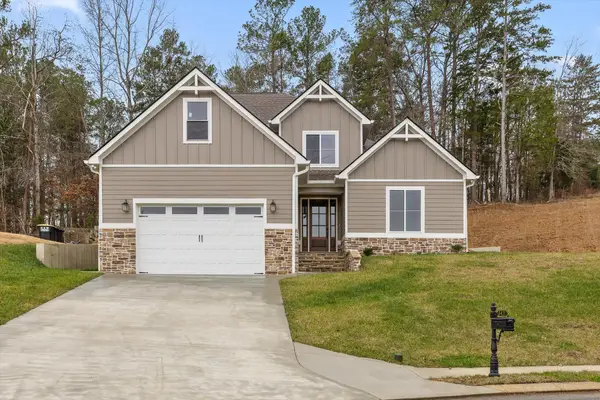 $585,000Active5 beds 4 baths2,596 sq. ft.
$585,000Active5 beds 4 baths2,596 sq. ft.3471 Hawks Creek Drive, Apison, TN 37302
MLS# 1525491Listed by: KELLER WILLIAMS REALTY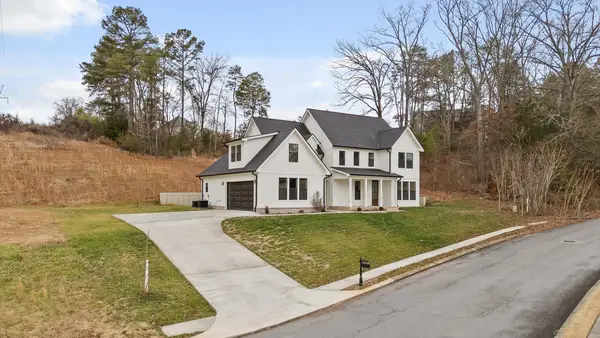 $675,000Active5 beds 4 baths3,088 sq. ft.
$675,000Active5 beds 4 baths3,088 sq. ft.3511 Hawks Creek Drive, Apison, TN 37302
MLS# 1525492Listed by: KELLER WILLIAMS REALTY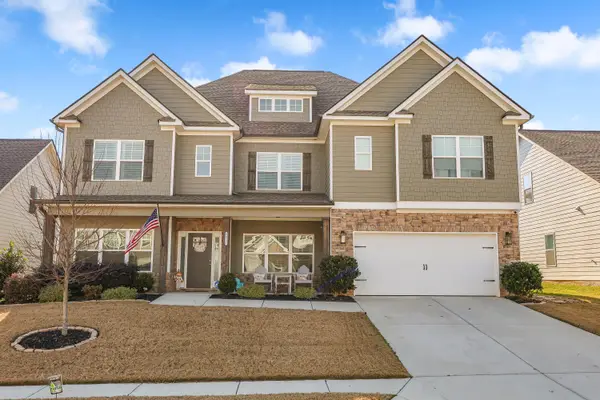 Listed by BHGRE$669,900Active5 beds 5 baths4,203 sq. ft.
Listed by BHGRE$669,900Active5 beds 5 baths4,203 sq. ft.3331 Grassy Fields Lane, Apison, TN 37302
MLS# 1525415Listed by: BETTER HOMES AND GARDENS REAL ESTATE SIGNATURE BROKERS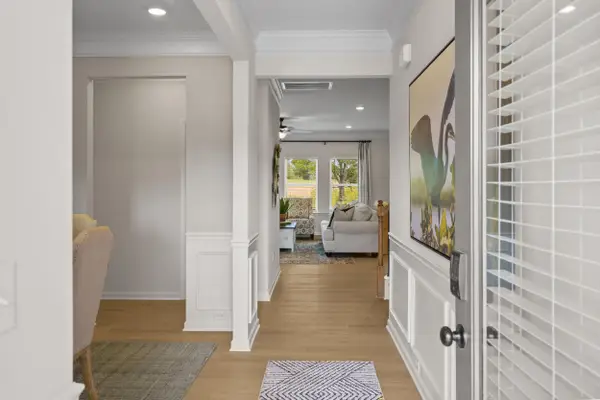 $414,900Active4 beds 3 baths2,565 sq. ft.
$414,900Active4 beds 3 baths2,565 sq. ft.1300 Centerstone Lane, Apison, TN 37302
MLS# 1525217Listed by: SDH CHATTANOOGA LLC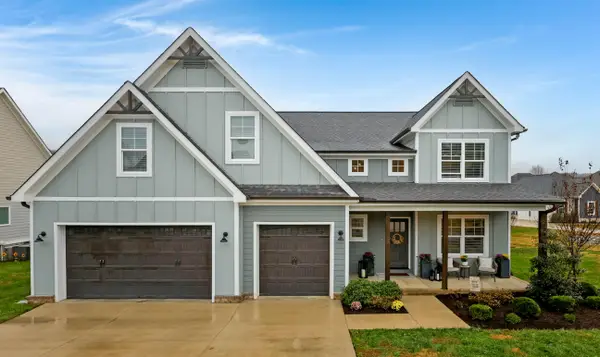 $685,000Active5 beds 3 baths2,950 sq. ft.
$685,000Active5 beds 3 baths2,950 sq. ft.3031 Weatherwood Trail, Apison, TN 37302
MLS# 1525174Listed by: ZACH TAYLOR - CHATTANOOGA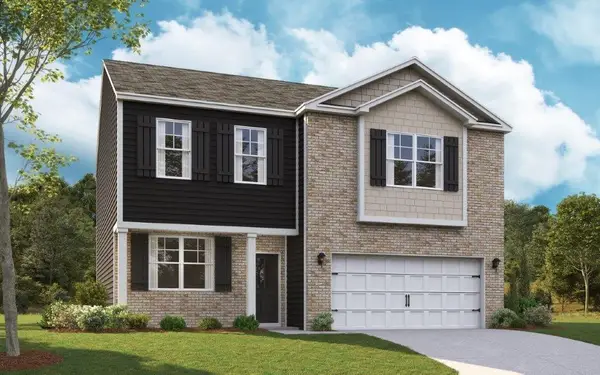 $418,125Active3 beds 3 baths2,164 sq. ft.
$418,125Active3 beds 3 baths2,164 sq. ft.3753 Hawks Creek Drive, Apison, TN 37302
MLS# 1524390Listed by: DHI INC- Open Sun, 2 to 4pm
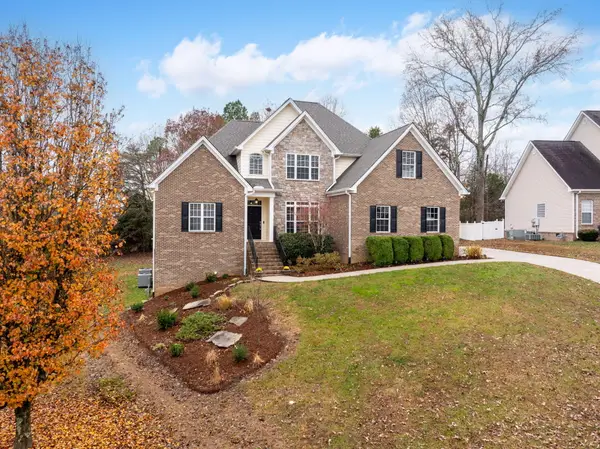 $598,000Active4 beds 4 baths3,654 sq. ft.
$598,000Active4 beds 4 baths3,654 sq. ft.3961 Bentwood Cove Drive, Apison, TN 37302
MLS# 1524489Listed by: COLDWELL BANKER PRYOR REALTY 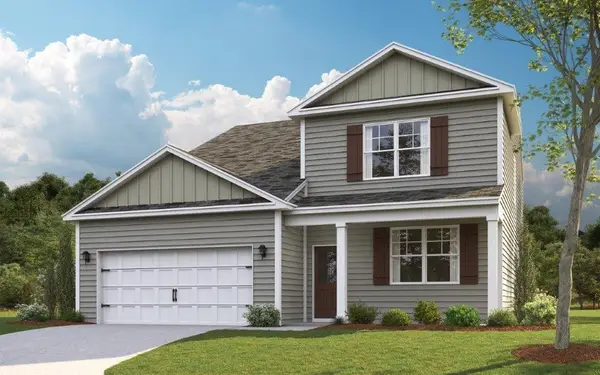 $444,970Active4 beds 3 baths2,618 sq. ft.
$444,970Active4 beds 3 baths2,618 sq. ft.3729 Hawks Creek Drive, Apison, TN 37302
MLS# 1524368Listed by: DHI INC
