10822 Prairie Lake Drive, Apison, TN 37302
Local realty services provided by:Better Homes and Gardens Real Estate Jackson Realty
10822 Prairie Lake Drive,Apison, TN 37302
$425,000
- 4 Beds
- 3 Baths
- 2,650 sq. ft.
- Single family
- Active
Listed by: bekah dalton cochran
Office: keller williams realty
MLS#:1521602
Source:TN_CAR
Price summary
- Price:$425,000
- Price per sq. ft.:$160.38
About this home
✨ Welcome to Prairie Lake Drive, Apison, Tennessee ✨
Step into this stunning 2021-built home, where modern design meets warmth, personality, and thoughtful details at every turn. Boasting 4 spacious bedrooms, 2 full baths, 1 half bath, and over 2,650 sq. ft. of living space, this residence was crafted to feel both elegant and inviting — a place where your family can truly thrive.
The heart of the home is its expansive open floor plan, filled with natural light and bright, uplifting tones. Every detail was chosen to create a space that feels both vibrant and timeless. The chef-inspired kitchen flows seamlessly into the dining and living areas, making it ideal for gatherings large or small.
Outdoors, the property welcomes you with established front and backyard gardens — a tranquil retreat where beauty greets you daily. The neighborhood itself is family-friendly and close-knit, offering a true sense of community along with access to a clubhouse, sparkling pool, and shared spaces perfect for making lifelong memories.
Inside, you'll find huge closets with abundant storage, a roomy garage, and the convenience of central fiber internet hook-ups. Upstairs, a dedicated media room comes equipped with an HD projector and screen — ready for movie nights, game days, or cozy evenings in.
This home isn't just a house — it's a sanctuary full of character and possibility, ready to welcome its next family. From its thoughtful design to its vibrant personality, it offers the perfect backdrop for everyday living and life's most cherished moments.
Contact an agent
Home facts
- Year built:2021
- Listing ID #:1521602
- Added:94 day(s) ago
- Updated:January 05, 2026 at 04:57 PM
Rooms and interior
- Bedrooms:4
- Total bathrooms:3
- Full bathrooms:2
- Half bathrooms:1
- Living area:2,650 sq. ft.
Heating and cooling
- Cooling:Central Air, Electric, Multi Units
- Heating:Central, Electric, Heating
Structure and exterior
- Roof:Shingle
- Year built:2021
- Building area:2,650 sq. ft.
- Lot area:0.4 Acres
Utilities
- Water:Public, Water Connected
- Sewer:Public Sewer, Sewer Connected
Finances and disclosures
- Price:$425,000
- Price per sq. ft.:$160.38
- Tax amount:$2,188
New listings near 10822 Prairie Lake Drive
- New
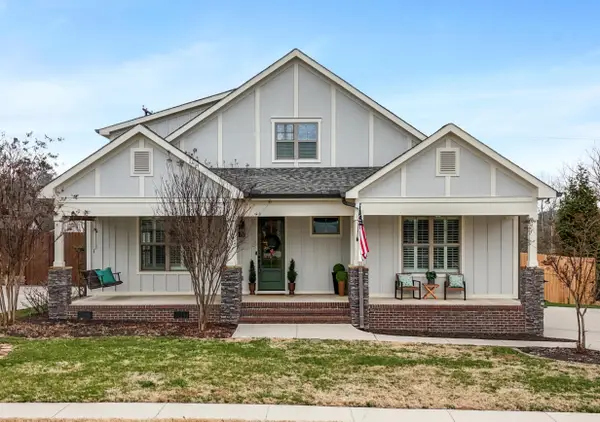 $499,900Active4 beds 2 baths2,425 sq. ft.
$499,900Active4 beds 2 baths2,425 sq. ft.3528 Morning Dew Cove, Apison, TN 37302
MLS# 1525975Listed by: KELLER WILLIAMS REALTY  $490,000Active3 beds 3 baths2,200 sq. ft.
$490,000Active3 beds 3 baths2,200 sq. ft.3513 Haystack Lane, Apison, TN 37302
MLS# 1523912Listed by: RE/MAX RENAISSANCE REALTORS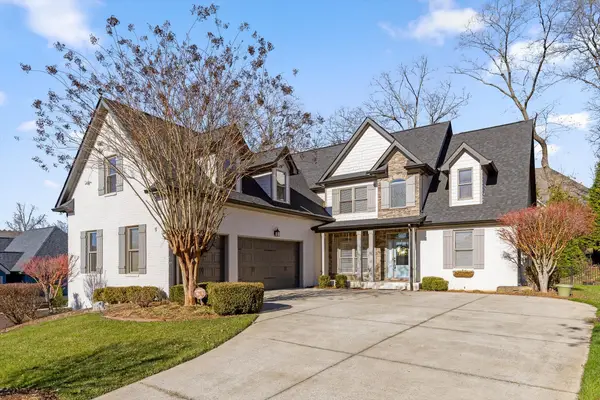 $850,000Active5 beds 5 baths4,248 sq. ft.
$850,000Active5 beds 5 baths4,248 sq. ft.9361 Crystal Brook Drive, Apison, TN 37302
MLS# 1525540Listed by: KELLER WILLIAMS REALTY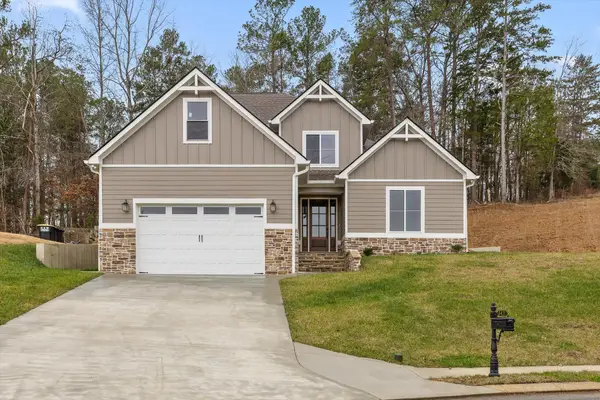 $585,000Active5 beds 4 baths2,596 sq. ft.
$585,000Active5 beds 4 baths2,596 sq. ft.3471 Hawks Creek Drive, Apison, TN 37302
MLS# 1525491Listed by: KELLER WILLIAMS REALTY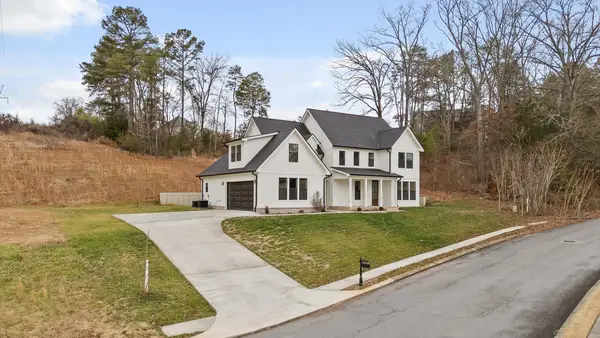 $675,000Active5 beds 4 baths3,088 sq. ft.
$675,000Active5 beds 4 baths3,088 sq. ft.3511 Hawks Creek Drive, Apison, TN 37302
MLS# 1525492Listed by: KELLER WILLIAMS REALTY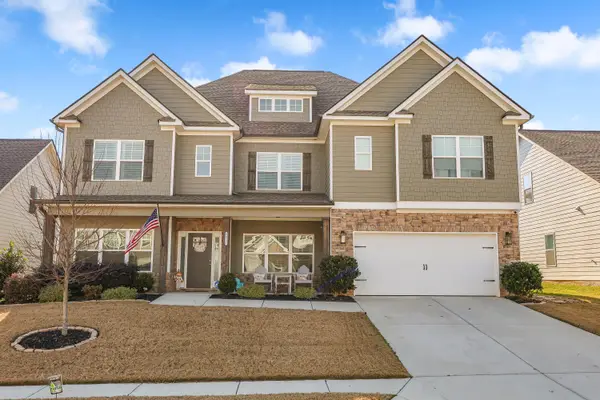 Listed by BHGRE$669,900Active5 beds 5 baths4,203 sq. ft.
Listed by BHGRE$669,900Active5 beds 5 baths4,203 sq. ft.3331 Grassy Fields Lane, Apison, TN 37302
MLS# 1525415Listed by: BETTER HOMES AND GARDENS REAL ESTATE SIGNATURE BROKERS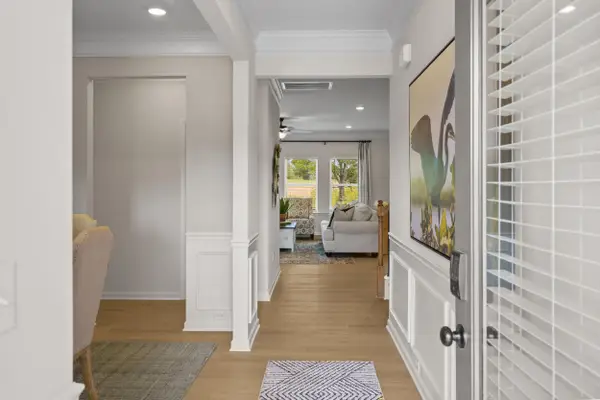 $414,900Active4 beds 3 baths2,565 sq. ft.
$414,900Active4 beds 3 baths2,565 sq. ft.1300 Centerstone Lane, Apison, TN 37302
MLS# 1525217Listed by: SDH CHATTANOOGA LLC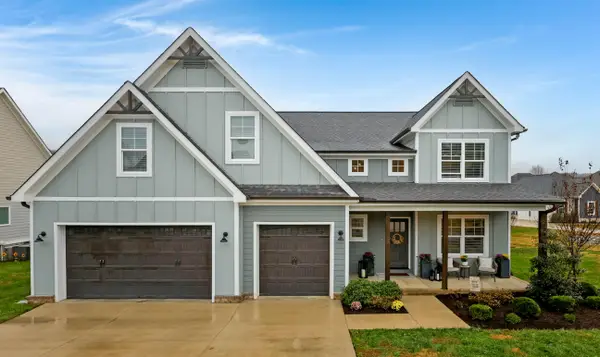 $685,000Active5 beds 3 baths2,950 sq. ft.
$685,000Active5 beds 3 baths2,950 sq. ft.3031 Weatherwood Trail, Apison, TN 37302
MLS# 1525174Listed by: ZACH TAYLOR - CHATTANOOGA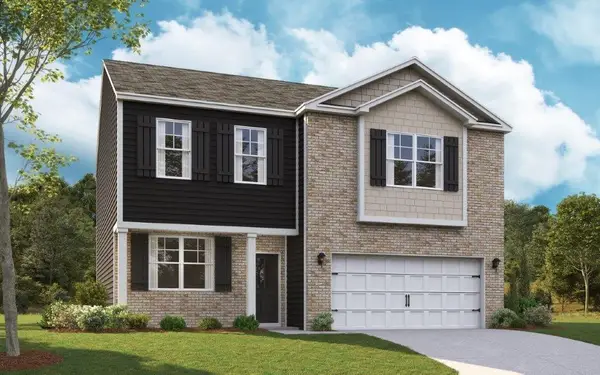 $418,125Active3 beds 3 baths2,164 sq. ft.
$418,125Active3 beds 3 baths2,164 sq. ft.3753 Hawks Creek Drive, Apison, TN 37302
MLS# 1524390Listed by: DHI INC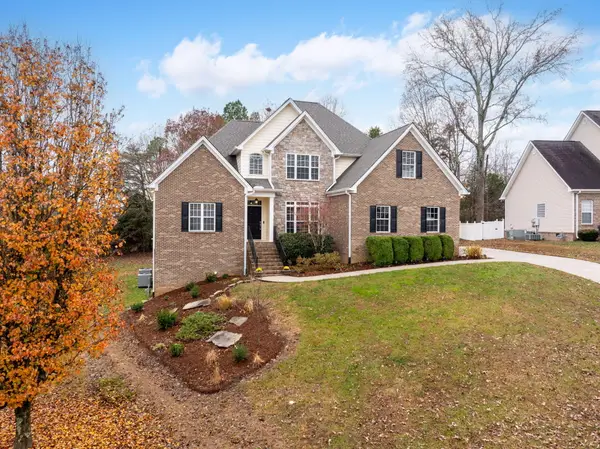 $598,000Active4 beds 4 baths3,654 sq. ft.
$598,000Active4 beds 4 baths3,654 sq. ft.3961 Bentwood Cove Drive, Apison, TN 37302
MLS# 1524489Listed by: COLDWELL BANKER PRYOR REALTY
