3155 Grassland Circle, Apison, TN 37302
Local realty services provided by:Better Homes and Gardens Real Estate Signature Brokers
3155 Grassland Circle,Apison, TN 37302
$625,000
- 4 Beds
- 3 Baths
- 2,650 sq. ft.
- Single family
- Active
Listed by: nathaniel torgerson
Office: keller williams realty - chattanooga - washington st
MLS#:20253627
Source:TN_RCAR
Price summary
- Price:$625,000
- Price per sq. ft.:$235.85
About this home
LIMITED TIME OFFER— Builder is offering to pay up to 3 percent of the purchase price toward buyer's closing costs, title expenses, and/or interest rate buy downs, install 2'' white faux-wood blinds on all operable windows, install matching refrigerator, and more! Located in the highly sought-after Prairie Landing Community, this stunning residence offers timeless curb appeal. Featuring a partial brick exterior and a charming covered front porch, you'll feel at home the moment you arrive. Step inside of this G.T. Issa Premier Home to an inviting open floor plan flooded with natural light. The spacious living area is highlighted by elegant coffered ceilings and a cozy gas fireplace. Quartz countertops, a built-in microwave, free- standing gas range, and ample prep space complement the gorgeous kitchen. Just off the kitchen, the custom cabinetry in the laundry room adds both storage and sophistication. Ideal for guests or multi-generational living, the main-level guest bedroom and full bath offer privacy and comfort. The main- level primary suite boasts beamed ceilings, a large walk-in closet, and a luxurious spa-like bathroom with a soaking tub and separate shower. Upstairs, you'll find two additional guest bedrooms and a full bath, along with a walk-out attic—perfect for extra storage or future expansion. Enjoy outdoor living rain or shine on the covered back porch, overlooking a peaceful backyard setting. The attached 2-car garage is ready for storing vehicles and outdoor gear alike. Own this beautifully designed home in one of Apison's most desirable neighborhoods. Schedule your private showing today!
Contact an agent
Home facts
- Year built:2023
- Listing ID #:20253627
- Added:148 day(s) ago
- Updated:December 31, 2025 at 03:16 PM
Rooms and interior
- Bedrooms:4
- Total bathrooms:3
- Full bathrooms:3
- Living area:2,650 sq. ft.
Heating and cooling
- Cooling:Central Air, Multi Units
- Heating:Central, Electric, Multi Units
Structure and exterior
- Roof:Shingle
- Year built:2023
- Building area:2,650 sq. ft.
- Lot area:0.15 Acres
Schools
- High school:East Hamilton
- Middle school:East Hamilton
- Elementary school:Apison
Utilities
- Water:Public, Water Connected
- Sewer:Public Sewer, Sewer Connected
Finances and disclosures
- Price:$625,000
- Price per sq. ft.:$235.85
New listings near 3155 Grassland Circle
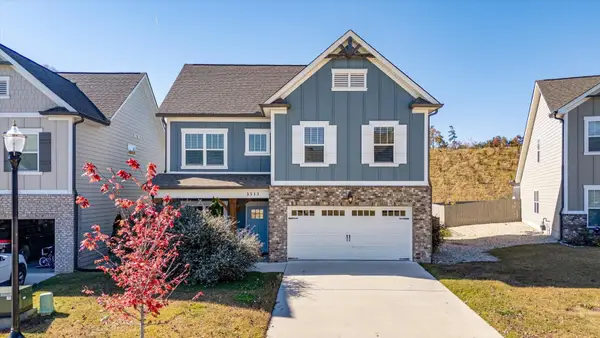 $490,000Active3 beds 3 baths2,200 sq. ft.
$490,000Active3 beds 3 baths2,200 sq. ft.3513 Haystack Lane, Apison, TN 37302
MLS# 3060461Listed by: RE/MAX RENAISSANCE- New
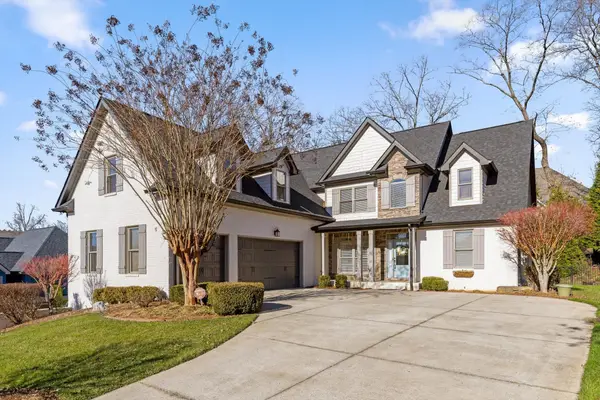 $850,000Active5 beds 5 baths4,248 sq. ft.
$850,000Active5 beds 5 baths4,248 sq. ft.9361 Crystal Brook Drive, Apison, TN 37302
MLS# 3067460Listed by: GREATER CHATTANOOGA REALTY, KELLER WILLIAMS REALTY 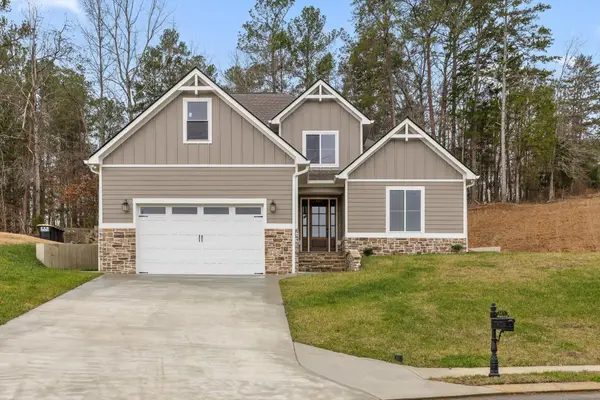 $585,000Active5 beds 4 baths2,596 sq. ft.
$585,000Active5 beds 4 baths2,596 sq. ft.3471 Hawks Creek Drive, Apison, TN 37302
MLS# 3067049Listed by: GREATER DOWNTOWN REALTY DBA KELLER WILLIAMS REALTY $675,000Active5 beds 4 baths3,088 sq. ft.
$675,000Active5 beds 4 baths3,088 sq. ft.3511 Hawks Creek Drive, Apison, TN 37302
MLS# 3067050Listed by: GREATER DOWNTOWN REALTY DBA KELLER WILLIAMS REALTY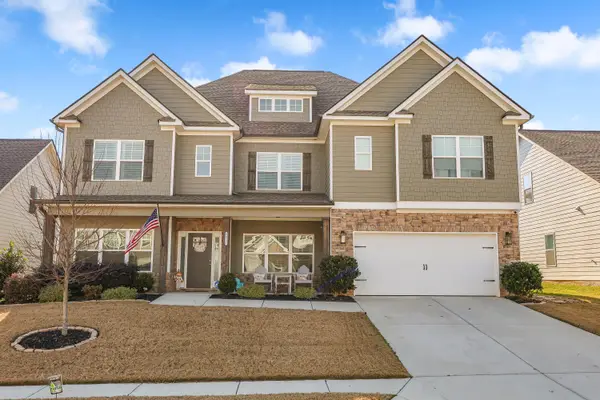 Listed by BHGRE$669,900Active5 beds 5 baths4,203 sq. ft.
Listed by BHGRE$669,900Active5 beds 5 baths4,203 sq. ft.3331 Grassy Fields Lane, Apison, TN 37302
MLS# 1525415Listed by: BETTER HOMES AND GARDENS REAL ESTATE SIGNATURE BROKERS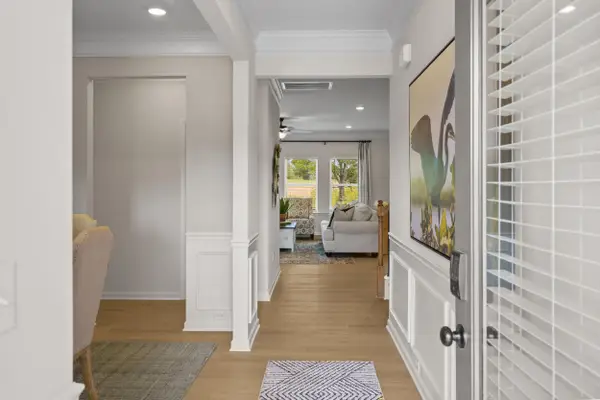 $414,900Active4 beds 3 baths2,565 sq. ft.
$414,900Active4 beds 3 baths2,565 sq. ft.1300 Centerstone Lane, Apison, TN 37302
MLS# 1525217Listed by: SDH CHATTANOOGA LLC $685,000Active5 beds 3 baths2,950 sq. ft.
$685,000Active5 beds 3 baths2,950 sq. ft.3031 Weatherwood Trail, Apison, TN 37302
MLS# 3061037Listed by: ZACH TAYLOR CHATTANOOGA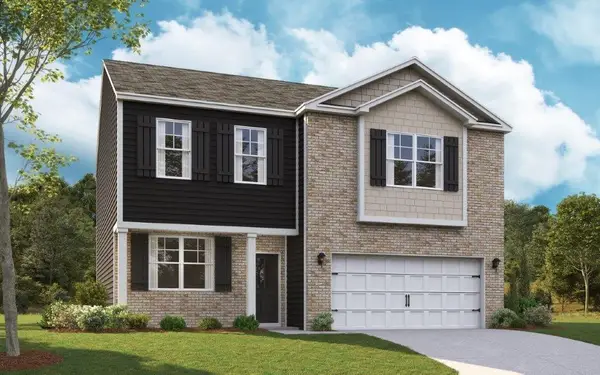 $418,125Active3 beds 3 baths2,164 sq. ft.
$418,125Active3 beds 3 baths2,164 sq. ft.3753 Hawks Creek Drive, Apison, TN 37302
MLS# 1524390Listed by: DHI INC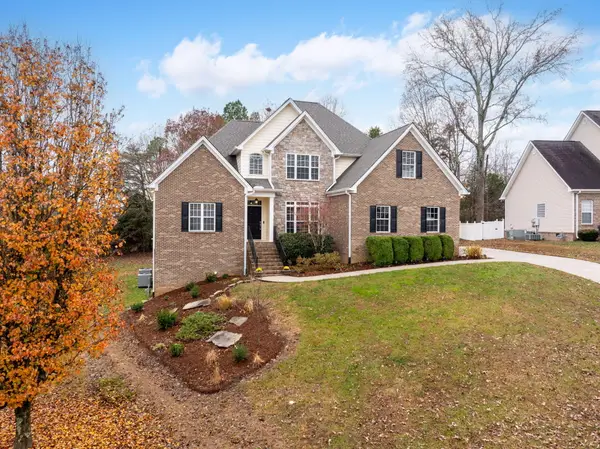 $598,000Active4 beds 4 baths3,654 sq. ft.
$598,000Active4 beds 4 baths3,654 sq. ft.3961 Bentwood Cove Drive, Apison, TN 37302
MLS# 1524489Listed by: COLDWELL BANKER PRYOR REALTY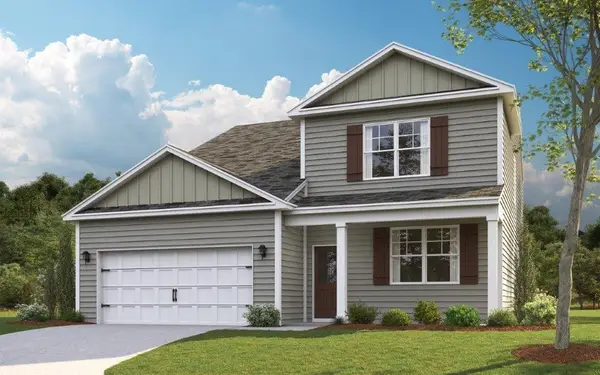 $444,970Active4 beds 3 baths2,618 sq. ft.
$444,970Active4 beds 3 baths2,618 sq. ft.3729 Hawks Creek Drive, Apison, TN 37302
MLS# 1524368Listed by: DHI INC
