3552 Morning Dew Cove, Apison, TN 37302
Local realty services provided by:Better Homes and Gardens Real Estate Signature Brokers
3552 Morning Dew Cove,Apison, TN 37302
$544,000
- 3 Beds
- 2 Baths
- 2,323 sq. ft.
- Single family
- Active
Listed by: annette clark nutt
Office: keller williams realty
MLS#:1521558
Source:TN_CAR
Price summary
- Price:$544,000
- Price per sq. ft.:$234.18
About this home
Beautifully maintained 3BR/2BA craftsman in Prairie Pass with 2,323 sq ft, hardwood floors on the main level, custom cabinetry, granite countertops, and built-ins around a centered fireplace. The kitchen features a designer blue island, coordinating backsplash, and upgraded fixtures. The thoughtful layout places the primary suite privately apart from the additional bedrooms and includes tray ceilings, a walk-in closet, garden tub, and tile shower. A spacious upstairs bonus room offers a 4th bedroom, office, or media space. Enjoy peaceful views from the private covered back porch overlooking the oversized .32-acre lot. Home includes RainBird irrigation, custom window boxes, copper lanterns, central vac, and security system. Prairie Pass offers sidewalks, a pool, clubhouse, and streetlamps, and the home is conveniently located near everyday amenities, schools, and shopping. Move-in ready with quality features throughout. Seller is offering a one year home warranty with an acceptable offer!
Contact an agent
Home facts
- Year built:2013
- Listing ID #:1521558
- Added:91 day(s) ago
- Updated:January 02, 2026 at 03:56 PM
Rooms and interior
- Bedrooms:3
- Total bathrooms:2
- Full bathrooms:2
- Living area:2,323 sq. ft.
Heating and cooling
- Cooling:Central Air, Electric
- Heating:Central, Heating, Natural Gas
Structure and exterior
- Roof:Shingle
- Year built:2013
- Building area:2,323 sq. ft.
- Lot area:0.32 Acres
Utilities
- Water:Public
- Sewer:Public Sewer, Sewer Connected
Finances and disclosures
- Price:$544,000
- Price per sq. ft.:$234.18
- Tax amount:$2,070
New listings near 3552 Morning Dew Cove
 $490,000Active3 beds 3 baths2,200 sq. ft.
$490,000Active3 beds 3 baths2,200 sq. ft.3513 Haystack Lane, Apison, TN 37302
MLS# 1523912Listed by: RE/MAX RENAISSANCE REALTORS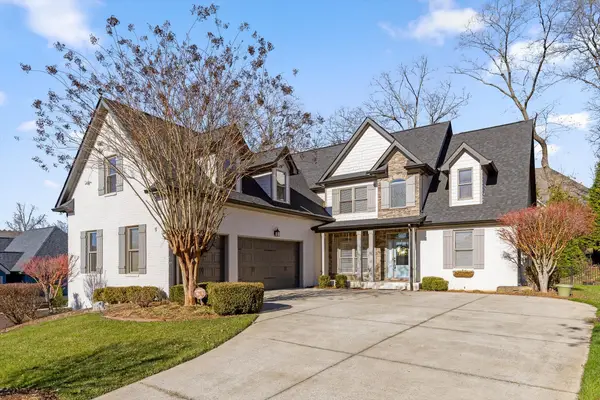 $850,000Active5 beds 5 baths4,248 sq. ft.
$850,000Active5 beds 5 baths4,248 sq. ft.9361 Crystal Brook Drive, Apison, TN 37302
MLS# 1525540Listed by: KELLER WILLIAMS REALTY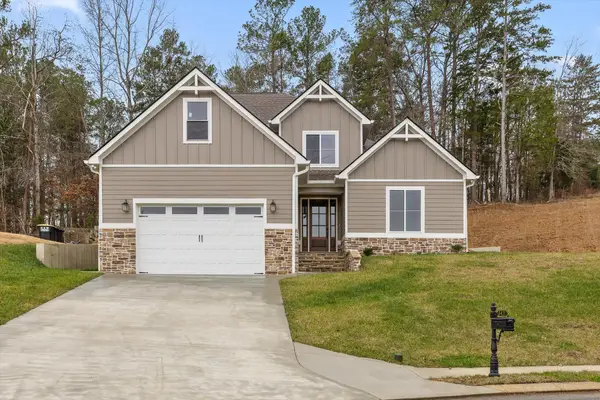 $585,000Active5 beds 4 baths2,596 sq. ft.
$585,000Active5 beds 4 baths2,596 sq. ft.3471 Hawks Creek Drive, Apison, TN 37302
MLS# 1525491Listed by: KELLER WILLIAMS REALTY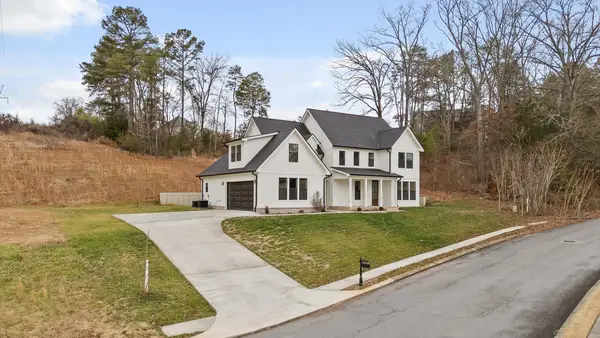 $675,000Active5 beds 4 baths3,088 sq. ft.
$675,000Active5 beds 4 baths3,088 sq. ft.3511 Hawks Creek Drive, Apison, TN 37302
MLS# 1525492Listed by: KELLER WILLIAMS REALTY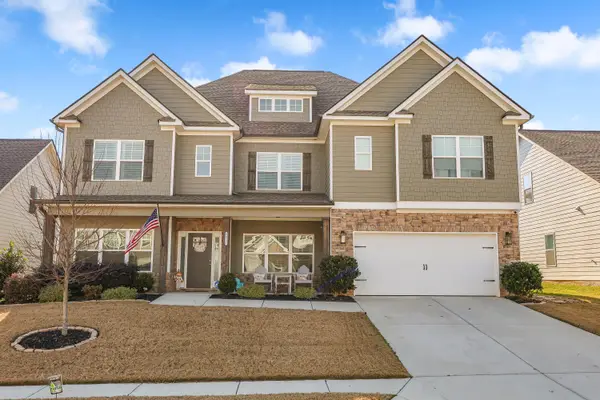 Listed by BHGRE$669,900Active5 beds 5 baths4,203 sq. ft.
Listed by BHGRE$669,900Active5 beds 5 baths4,203 sq. ft.3331 Grassy Fields Lane, Apison, TN 37302
MLS# 1525415Listed by: BETTER HOMES AND GARDENS REAL ESTATE SIGNATURE BROKERS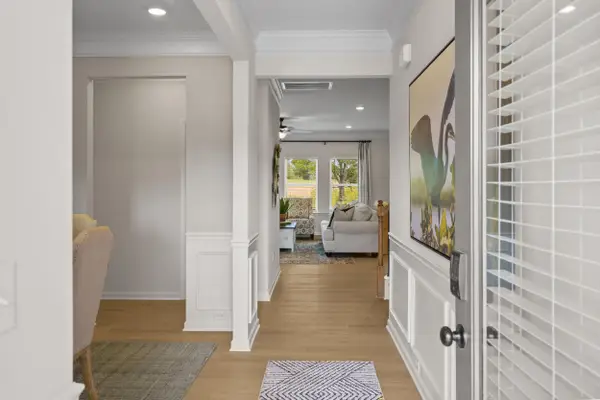 $414,900Active4 beds 3 baths2,565 sq. ft.
$414,900Active4 beds 3 baths2,565 sq. ft.1300 Centerstone Lane, Apison, TN 37302
MLS# 1525217Listed by: SDH CHATTANOOGA LLC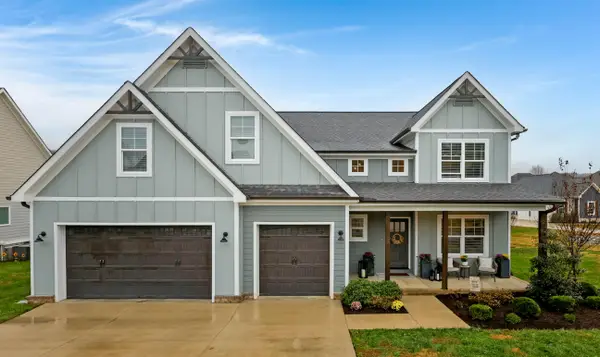 $685,000Active5 beds 3 baths2,950 sq. ft.
$685,000Active5 beds 3 baths2,950 sq. ft.3031 Weatherwood Trail, Apison, TN 37302
MLS# 1525174Listed by: ZACH TAYLOR - CHATTANOOGA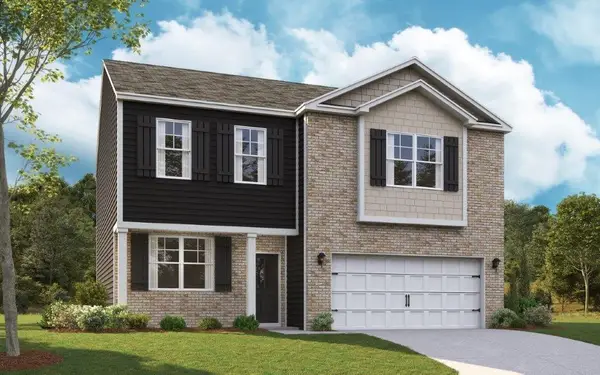 $418,125Active3 beds 3 baths2,164 sq. ft.
$418,125Active3 beds 3 baths2,164 sq. ft.3753 Hawks Creek Drive, Apison, TN 37302
MLS# 1524390Listed by: DHI INC- Open Sun, 2 to 4pm
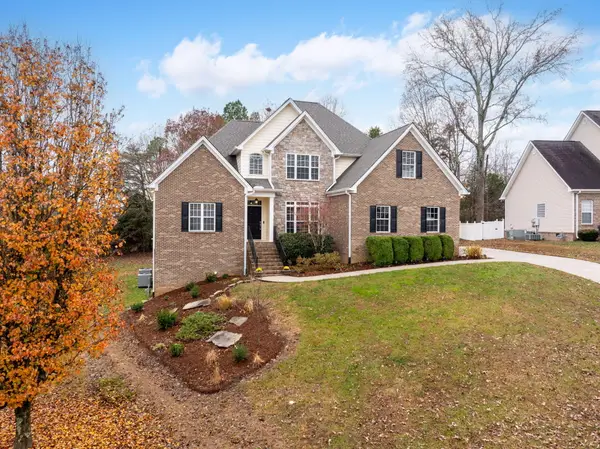 $598,000Active4 beds 4 baths3,654 sq. ft.
$598,000Active4 beds 4 baths3,654 sq. ft.3961 Bentwood Cove Drive, Apison, TN 37302
MLS# 1524489Listed by: COLDWELL BANKER PRYOR REALTY 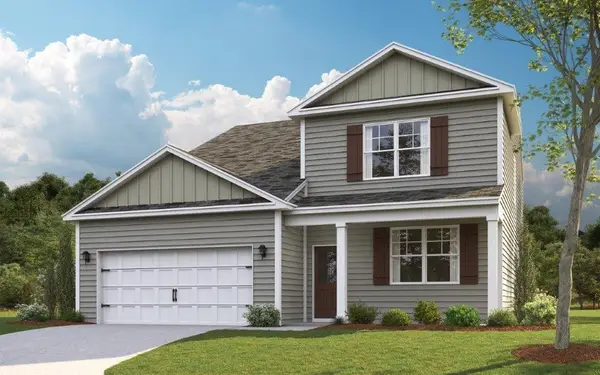 $444,970Active4 beds 3 baths2,618 sq. ft.
$444,970Active4 beds 3 baths2,618 sq. ft.3729 Hawks Creek Drive, Apison, TN 37302
MLS# 1524368Listed by: DHI INC
