3647 Bentwood Cove Drive, Apison, TN 37302
Local realty services provided by:Better Homes and Gardens Real Estate Signature Brokers
3647 Bentwood Cove Drive,Apison, TN 37302
$527,900
- 4 Beds
- 2 Baths
- 2,459 sq. ft.
- Single family
- Active
Listed by: sabrena smedley
Office: sabrena realty associates llc.
MLS#:1519724
Source:TN_CAR
Price summary
- Price:$527,900
- Price per sq. ft.:$214.68
About this home
Experience refined living at 3647 Bentwood Cove Drive, where timeless elegance meets modern comfort. This painted brick residence impresses from the moment you enter through the elegant foyer, where soaring ceilings, resurfaced hardwood floors, and plantation shutters set the tone for sophistication throughout the main level.
Designed with effortless flow, the formal dining room is bathed in natural light and leads seamlessly into the spacious living room—ideal for both everyday living and elegant entertaining. The kitchen is equally impressive, showcasing granite countertops, abundant custom cabinetry, a pantry, and stainless steel appliances including a gas stovetop and oven, with barstool seating for casual gatherings.
The main-level primary suite offers a private retreat with a statement double tray ceiling and a spa-like en suite bath featuring a tile walk-in shower, soaking tub, and walk-in closet. Two additional bedrooms share a full bath, while the versatile bonus room provides flexibility for a fourth bedroom, home office, or gym.
Beyond the interiors, the backyard retreat invites you to unwind. A screened-in porch, sun deck with a pergola swing, and thoughtfully designed garden-style landscaping with stone pathways, bird baths, and an evergreen privacy border create a serene outdoor sanctuary. Additional features include a central home VAC system, gutter guards, and a two-car garage with extra driveway parking. A detailed list of recent updates is available upon request. Schedule your private viewing today.
Contact an agent
Home facts
- Year built:2003
- Listing ID #:1519724
- Added:121 day(s) ago
- Updated:January 01, 2026 at 03:43 PM
Rooms and interior
- Bedrooms:4
- Total bathrooms:2
- Full bathrooms:2
- Living area:2,459 sq. ft.
Heating and cooling
- Cooling:Central Air, Electric, Multi Units
- Heating:Central, Heating, Natural Gas
Structure and exterior
- Roof:Shingle
- Year built:2003
- Building area:2,459 sq. ft.
- Lot area:0.25 Acres
Utilities
- Water:Public, Water Connected
- Sewer:Public Sewer, Sewer Connected
Finances and disclosures
- Price:$527,900
- Price per sq. ft.:$214.68
- Tax amount:$1,798
New listings near 3647 Bentwood Cove Drive
 $490,000Active3 beds 3 baths2,200 sq. ft.
$490,000Active3 beds 3 baths2,200 sq. ft.3513 Haystack Lane, Apison, TN 37302
MLS# 1523912Listed by: RE/MAX RENAISSANCE REALTORS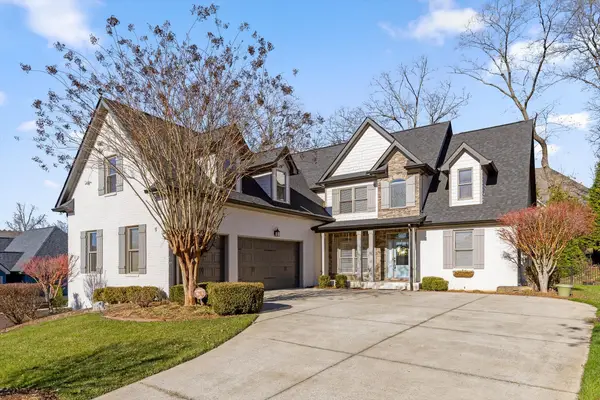 $850,000Active5 beds 5 baths4,248 sq. ft.
$850,000Active5 beds 5 baths4,248 sq. ft.9361 Crystal Brook Drive, Apison, TN 37302
MLS# 1525540Listed by: KELLER WILLIAMS REALTY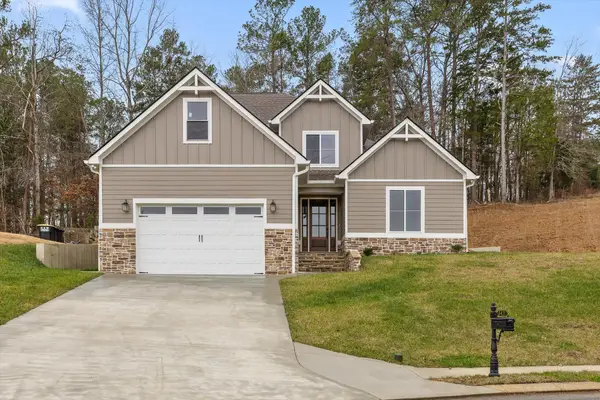 $585,000Active5 beds 4 baths2,596 sq. ft.
$585,000Active5 beds 4 baths2,596 sq. ft.3471 Hawks Creek Drive, Apison, TN 37302
MLS# 1525491Listed by: KELLER WILLIAMS REALTY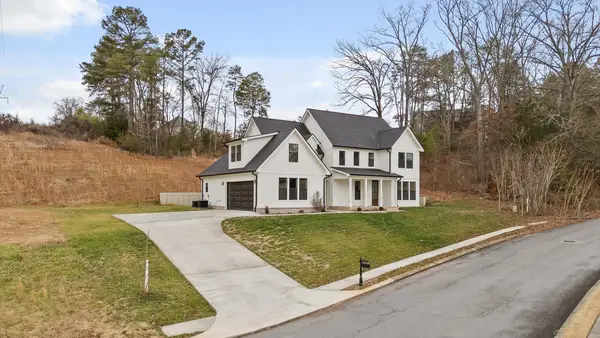 $675,000Active5 beds 4 baths3,088 sq. ft.
$675,000Active5 beds 4 baths3,088 sq. ft.3511 Hawks Creek Drive, Apison, TN 37302
MLS# 1525492Listed by: KELLER WILLIAMS REALTY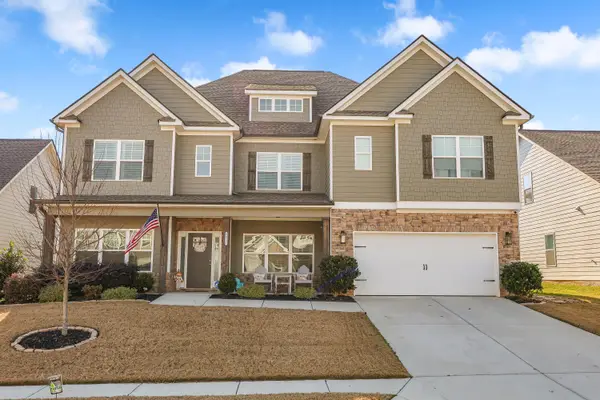 Listed by BHGRE$669,900Active5 beds 5 baths4,203 sq. ft.
Listed by BHGRE$669,900Active5 beds 5 baths4,203 sq. ft.3331 Grassy Fields Lane, Apison, TN 37302
MLS# 1525415Listed by: BETTER HOMES AND GARDENS REAL ESTATE SIGNATURE BROKERS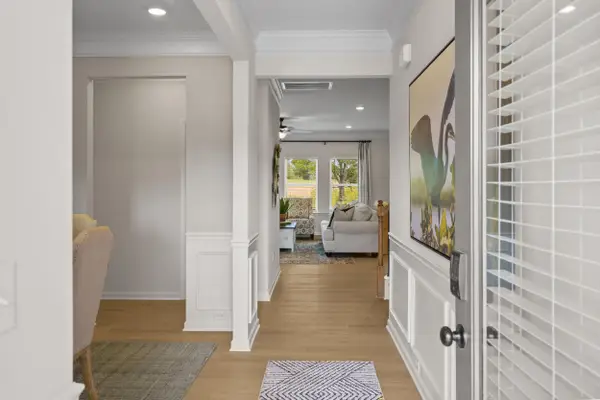 $414,900Active4 beds 3 baths2,565 sq. ft.
$414,900Active4 beds 3 baths2,565 sq. ft.1300 Centerstone Lane, Apison, TN 37302
MLS# 1525217Listed by: SDH CHATTANOOGA LLC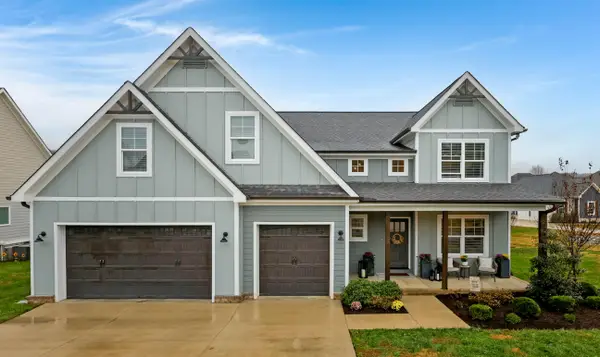 $685,000Active5 beds 3 baths2,950 sq. ft.
$685,000Active5 beds 3 baths2,950 sq. ft.3031 Weatherwood Trail, Apison, TN 37302
MLS# 1525174Listed by: ZACH TAYLOR - CHATTANOOGA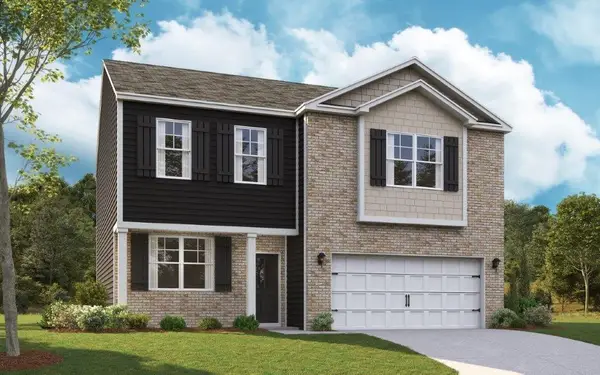 $418,125Active3 beds 3 baths2,164 sq. ft.
$418,125Active3 beds 3 baths2,164 sq. ft.3753 Hawks Creek Drive, Apison, TN 37302
MLS# 1524390Listed by: DHI INC- Open Sun, 2 to 4pm
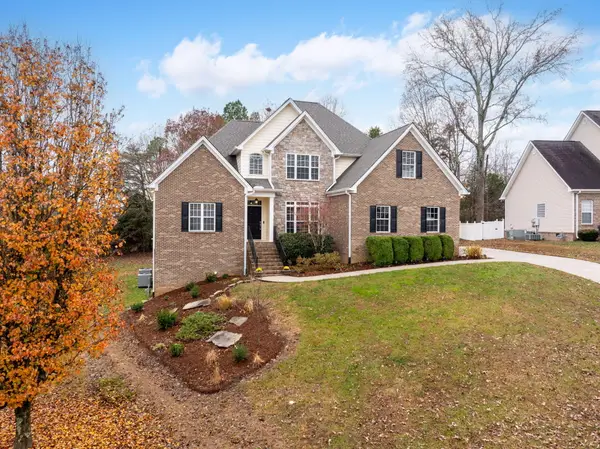 $598,000Active4 beds 4 baths3,654 sq. ft.
$598,000Active4 beds 4 baths3,654 sq. ft.3961 Bentwood Cove Drive, Apison, TN 37302
MLS# 1524489Listed by: COLDWELL BANKER PRYOR REALTY 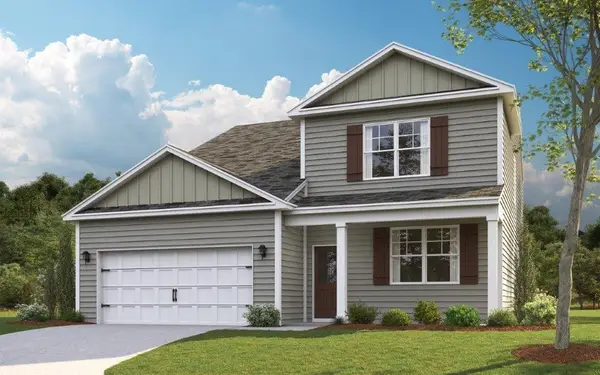 $444,970Active4 beds 3 baths2,618 sq. ft.
$444,970Active4 beds 3 baths2,618 sq. ft.3729 Hawks Creek Drive, Apison, TN 37302
MLS# 1524368Listed by: DHI INC
