137 Stratton Blvd, Ashland City, TN 37015
Local realty services provided by:Better Homes and Gardens Real Estate Heritage Group
137 Stratton Blvd,Ashland City, TN 37015
$258,900
- 3 Beds
- 2 Baths
- 897 sq. ft.
- Single family
- Active
Listed by:isabel pirela-garcia
Office:bellshire realty, llc.
MLS#:3031393
Source:NASHVILLE
Price summary
- Price:$258,900
- Price per sq. ft.:$288.63
About this home
***Multiple offers received send your highest and best by 11/04***
Priced $31,000 below the most recent appraisal, this home gives you instant equity from day one. The seller is motivated and open to reasonable offers, including requests for improvements or modifications with an accepted offer. Take advantage of a reduced interest rate as low as 5.25% and start paying less to own than to rent.
Completely Remodeled from the Ground Up.
Welcome to 137 Stratton Blvd in Ashland City, Tennessee—a home that has been taken down to the studs and rebuilt with exceptional quality and care. Nearly everything inside and out is brand new, including the roof, flooring, drywall, kitchen, bathrooms, and subfloor. Every detail has been thoughtfully chosen to provide modern comfort, peace of mind, and long-term value.
INVESTORS, Name your price!
Move-In Ready and Full of Charm
This property offers the perfect blend of small-town charm and modern living. Whether you’re a first-time homebuyer, downsizing, or simply ready for a fresh start, you’ll love the open layout, bright natural light, and stylish finishes throughout. With all the work already done, you can move right in and start enjoying your new home immediately.
Prime Location Near Downtown Ashland City, where you’ll find local shops, parks, and restaurants, all within minutes of your front door. Commuting is easy with convenient access to Nashville and Clarksville—both less than 35 minutes away. This central location gives you the best of both worlds: a quiet, community-oriented neighborhood with close proximity to major employers, shopping, and entertainment.
This is your chance to own a completely remodeled home at an incredible value. Don’t settle for renting when you can own for less—especially with seller flexibility, potential upgrades, and creative financing options available. Homes like this are rare in Ashland City, and this one is priced to sell fast.
Schedule Your Showing Today
Contact an agent
Home facts
- Year built:1952
- Listing ID #:3031393
- Added:13 day(s) ago
- Updated:November 03, 2025 at 08:53 PM
Rooms and interior
- Bedrooms:3
- Total bathrooms:2
- Full bathrooms:2
- Living area:897 sq. ft.
Heating and cooling
- Cooling:Central Air, Electric
- Heating:Central, Electric
Structure and exterior
- Roof:Asphalt
- Year built:1952
- Building area:897 sq. ft.
- Lot area:0.44 Acres
Schools
- High school:Cheatham Co Central
- Middle school:Cheatham Middle School
- Elementary school:Ashland City Elementary
Utilities
- Water:Public, Water Available
- Sewer:Public Sewer
Finances and disclosures
- Price:$258,900
- Price per sq. ft.:$288.63
- Tax amount:$728
New listings near 137 Stratton Blvd
- New
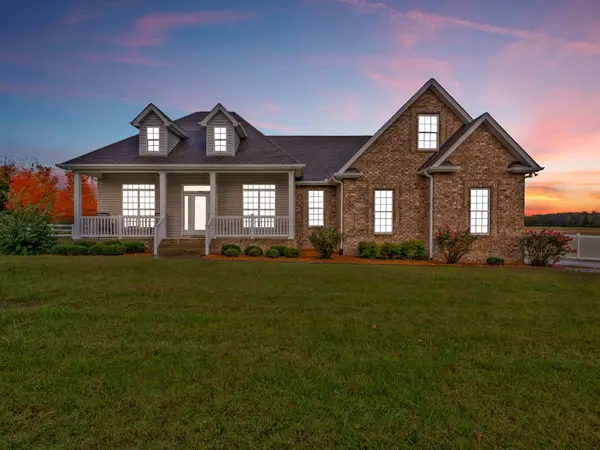 $489,900Active3 beds 3 baths1,645 sq. ft.
$489,900Active3 beds 3 baths1,645 sq. ft.1440 Leaf Ln, Ashland City, TN 37015
MLS# 3038685Listed by: BENCHMARK REALTY, LLC - New
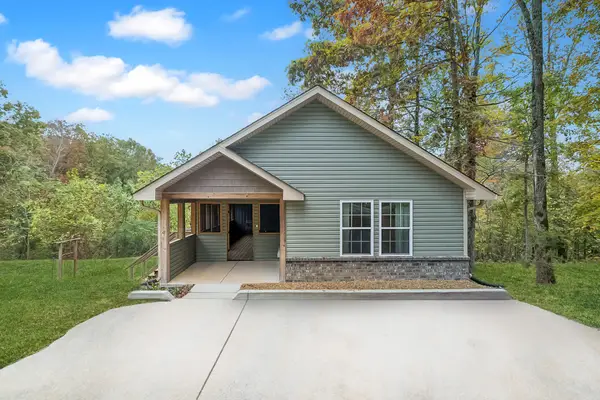 $435,000Active3 beds 2 baths1,865 sq. ft.
$435,000Active3 beds 2 baths1,865 sq. ft.1011 Owen Ct, Ashland City, TN 37015
MLS# 3038112Listed by: AT HOME REALTY - New
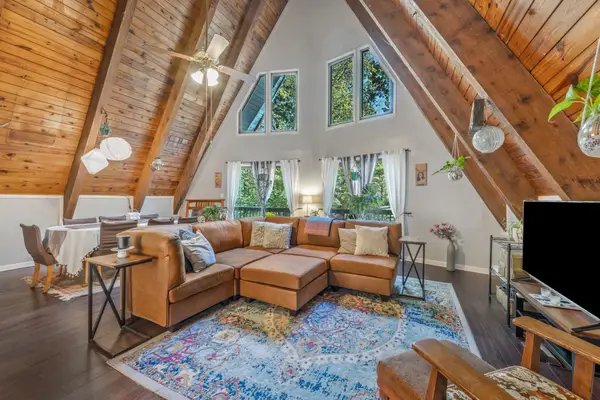 $400,000Active2 beds 2 baths1,600 sq. ft.
$400,000Active2 beds 2 baths1,600 sq. ft.2130 Petway Rd, Ashland City, TN 37015
MLS# 3031502Listed by: PARKS COMPASS - New
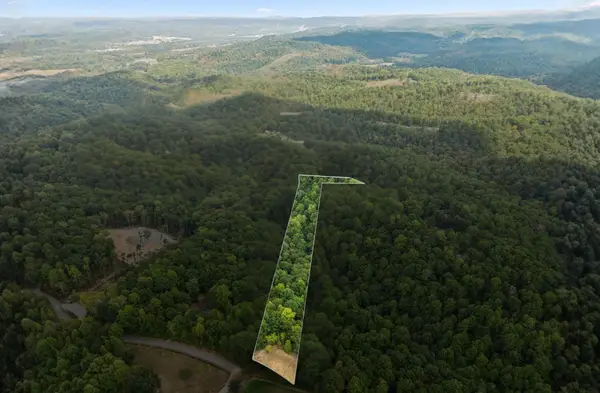 $179,999Active3.97 Acres
$179,999Active3.97 Acres0 Gibbs Rd, Ashland City, TN 37015
MLS# 3037249Listed by: COMPASS TENNESSEE, LLC - New
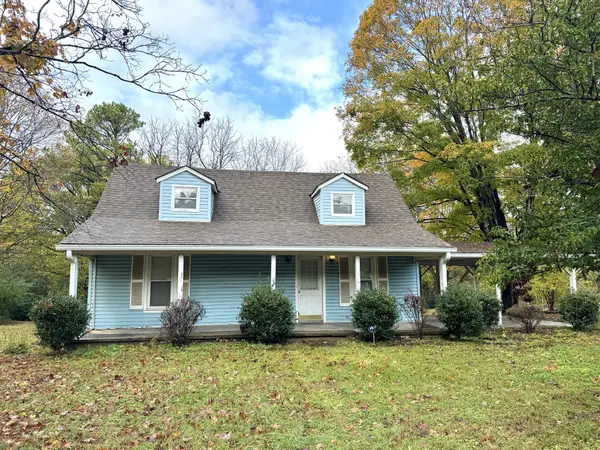 $269,900Active4 beds 2 baths2,253 sq. ft.
$269,900Active4 beds 2 baths2,253 sq. ft.1147 Bearwallow Rd, Ashland City, TN 37015
MLS# 3035606Listed by: MUTTZ REALTY, LLC - New
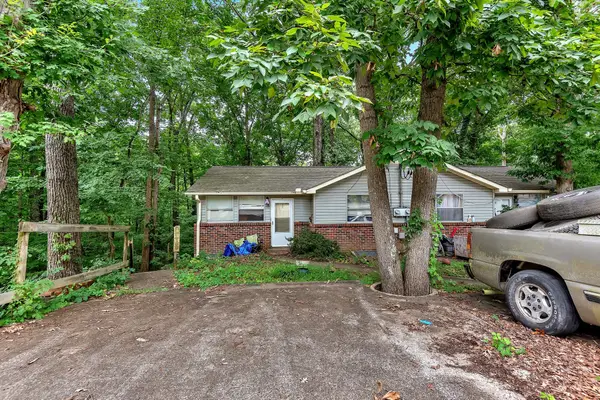 $374,900Active-- beds -- baths3,050 sq. ft.
$374,900Active-- beds -- baths3,050 sq. ft.222 Stratton Blvd, Ashland City, TN 37015
MLS# 3035658Listed by: DYAD REAL ESTATE AND PROPERTY MANAGEMENT - New
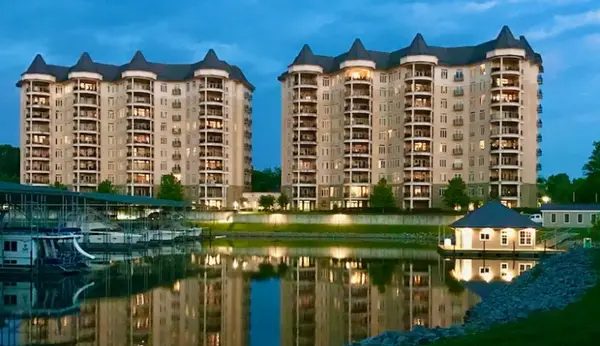 $399,000Active2 beds 2 baths1,292 sq. ft.
$399,000Active2 beds 2 baths1,292 sq. ft.400 Warioto Way #504, Ashland City, TN 37015
MLS# 3034992Listed by: BENCHMARK REALTY, LLC - New
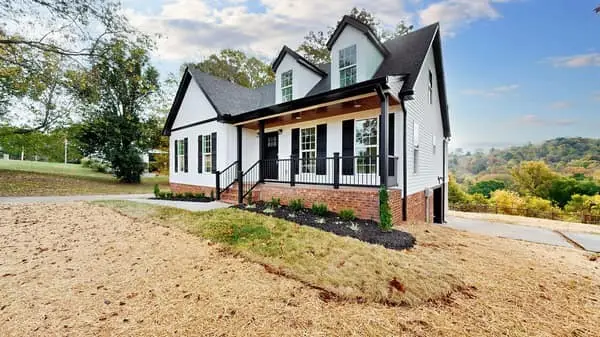 $499,999Active3 beds 3 baths2,245 sq. ft.
$499,999Active3 beds 3 baths2,245 sq. ft.1206 Sycamore Valley Rd, Ashland City, TN 37015
MLS# 3032418Listed by: 24 REALTY - New
 $299,900Active3 beds 3 baths1,474 sq. ft.
$299,900Active3 beds 3 baths1,474 sq. ft.122 Champions Ln, Ashland City, TN 37015
MLS# 3007136Listed by: PROVISION REALTY GROUP - New
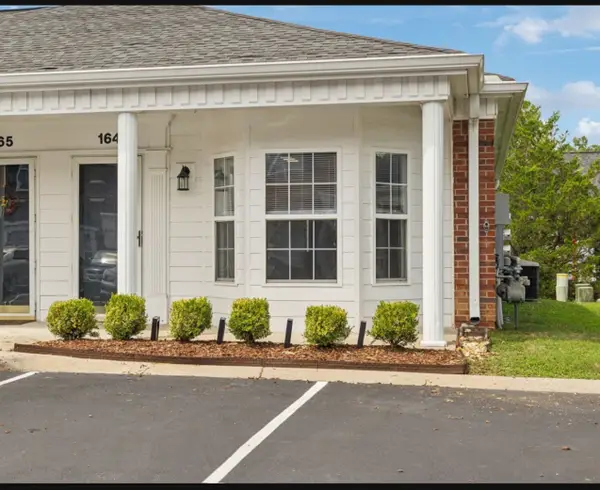 $234,900Active1 beds 1 baths731 sq. ft.
$234,900Active1 beds 1 baths731 sq. ft.2121 Highway 12 S #164, Ashland City, TN 37015
MLS# 3033885Listed by: GOLDSTAR REALTY
