8275 Medlin Road, Baxter, TN 38544
Local realty services provided by:Better Homes and Gardens Real Estate Gwin Realty
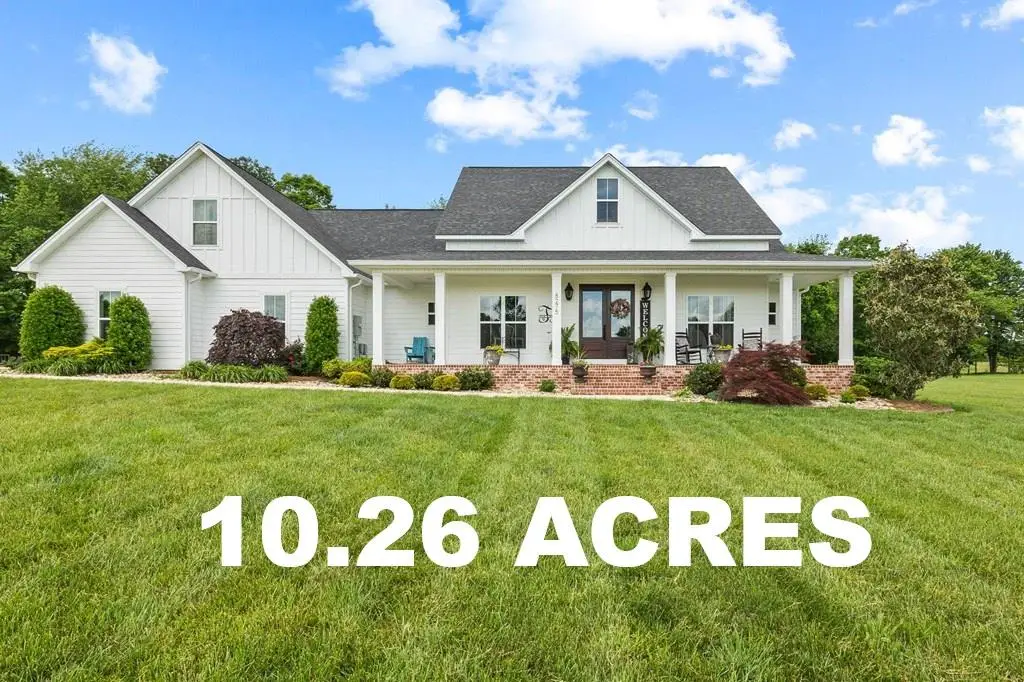
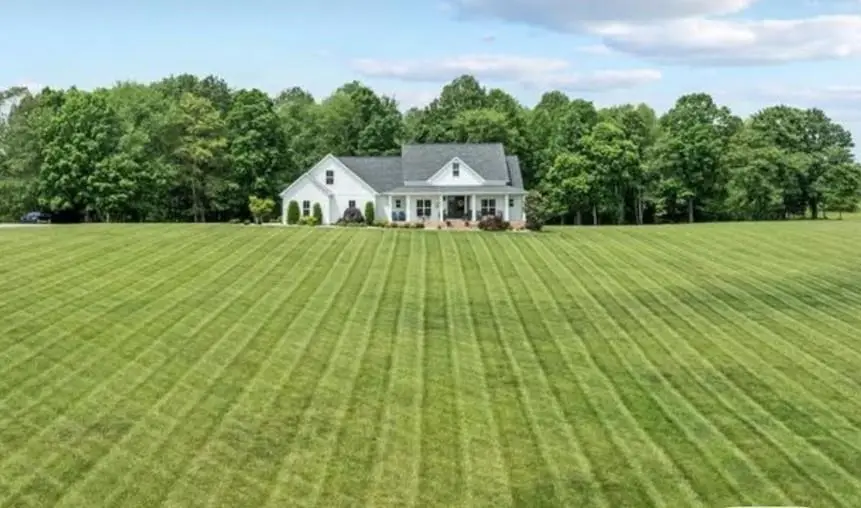
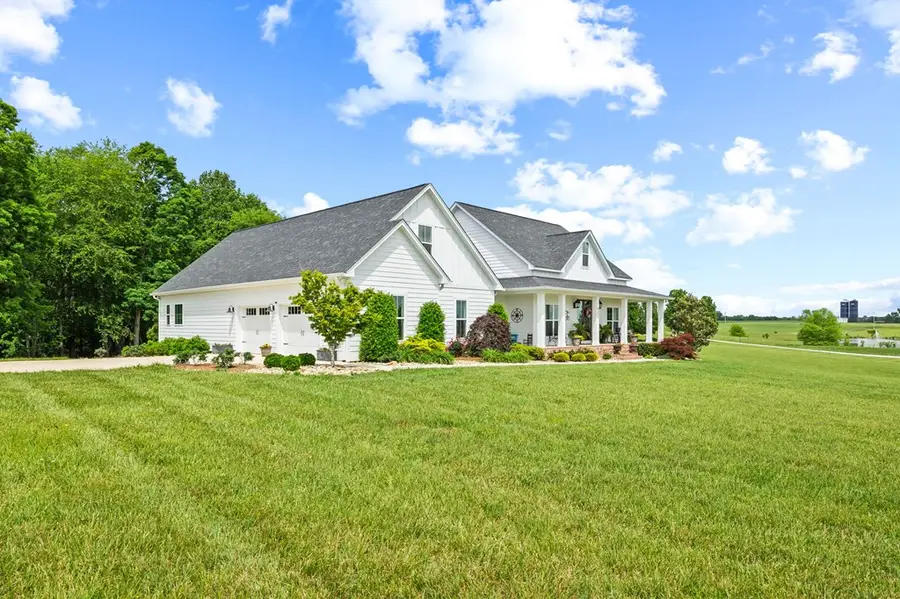
Listed by:gina key
Office:american way real estate
MLS#:236373
Source:TN_UCAR
Price summary
- Price:$1,100,000
- Price per sq. ft.:$244.55
About this home
Welcome to your dream Tennessee retreat – a beautifully crafted custom farmhouse nestled on 10 private acres. Sip your morning coffee on the inviting covered front porch while watching the sunrise paint the sky. Step inside to an open floor plan that blends rustic charm with modern comfort. The heart of the home features a spacious kitchen with a large island, hand-selected stone, and a stunning stone fireplace with see-through gas logs connecting the family room and sunroom. Enjoy 10.5 ft ceilings in the main family room and 9 ft ceilings throughout.creating an open and airy feel. Designed with comfort and safety in mind, the split bedroom layout includes a poured concrete w/rebar storm shelter/safe combo. The primary suite is fit for a queen w/custom walk-in closet, classic clawfoot tub and tile walk-in shower. Practical features include a laundry room w/charming brick floors and leathered granite countertops, central vac system, and an oversized garage.
Contact an agent
Home facts
- Year built:2018
- Listing Id #:236373
- Added:99 day(s) ago
- Updated:August 13, 2025 at 02:15 PM
Rooms and interior
- Bedrooms:4
- Total bathrooms:3
- Full bathrooms:2
- Half bathrooms:1
- Living area:4,498 sq. ft.
Heating and cooling
- Cooling:Central Air
- Heating:Central, Electric
Structure and exterior
- Roof:Composition
- Year built:2018
- Building area:4,498 sq. ft.
- Lot area:10.26 Acres
Utilities
- Water:Utility District
Finances and disclosures
- Price:$1,100,000
- Price per sq. ft.:$244.55
New listings near 8275 Medlin Road
- New
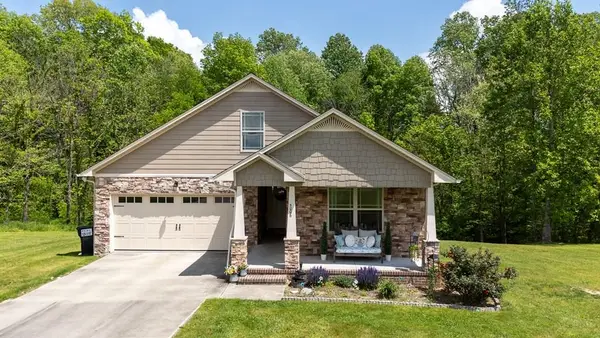 $374,900Active3 beds 2 baths1,853 sq. ft.
$374,900Active3 beds 2 baths1,853 sq. ft.5006 SW Hayden Ct, Baxter, TN 38544
MLS# 238640Listed by: HIGHLANDS ELITE REAL ESTATE LLC - New
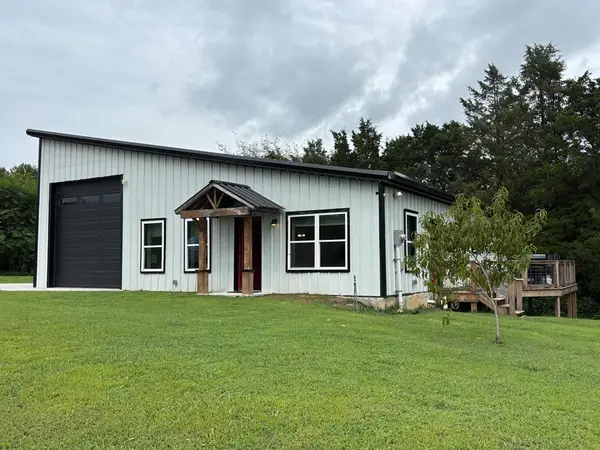 $415,000Active2 beds 2 baths1,450 sq. ft.
$415,000Active2 beds 2 baths1,450 sq. ft.227 Lake Bluff Rd, Baxter, TN 38544
MLS# 238632Listed by: ELEVATE REAL ESTATE - New
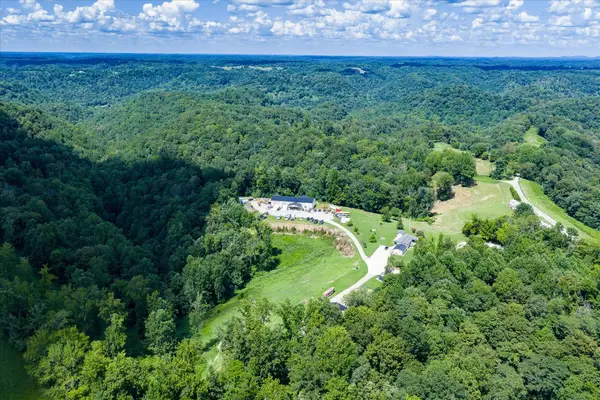 $949,900Active2 beds 2 baths1,248 sq. ft.
$949,900Active2 beds 2 baths1,248 sq. ft.2910 Bryant Ridge Rd, Baxter, TN 38544
MLS# 2973721Listed by: BELLSHIRE REALTY, LLC - New
 $85,000Active2.7 Acres
$85,000Active2.7 Acres8380 Henley Rd, Baxter, TN 38544
MLS# 2973116Listed by: SKENDER-NEWTON REALTY - New
 $595,000Active4 beds 4 baths4,448 sq. ft.
$595,000Active4 beds 4 baths4,448 sq. ft.3955 River Rd, Baxter, TN 38544
MLS# 2973086Listed by: BRENTVIEW REALTY COMPANY - New
 $1,500,000Active4 beds 6 baths7,502 sq. ft.
$1,500,000Active4 beds 6 baths7,502 sq. ft.158 Dillon Rd, Baxter, TN 38544
MLS# 2971386Listed by: ZEITLIN SOTHEBY'S INTERNATIONAL REALTY - New
 $1,199,000Active3 beds 4 baths3,568 sq. ft.
$1,199,000Active3 beds 4 baths3,568 sq. ft.250 Dyer Ridge Rd, Baxter, TN 38544
MLS# 2971241Listed by: THE REAL ESTATE COLLECTIVE - New
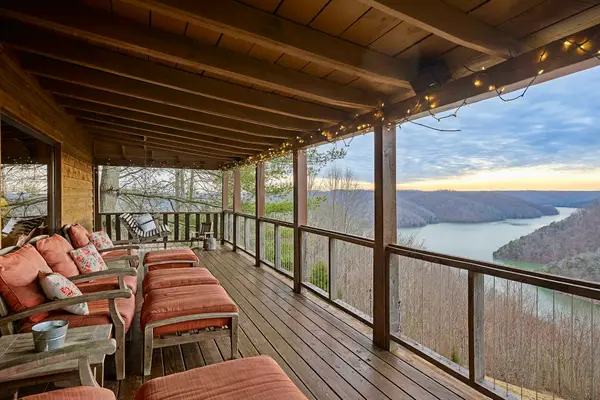 $599,000Active3 beds 3 baths2,160 sq. ft.
$599,000Active3 beds 3 baths2,160 sq. ft.207 Dillon Rd, Baxter, TN 38544
MLS# 2970852Listed by: CENTER HILL REALTY - New
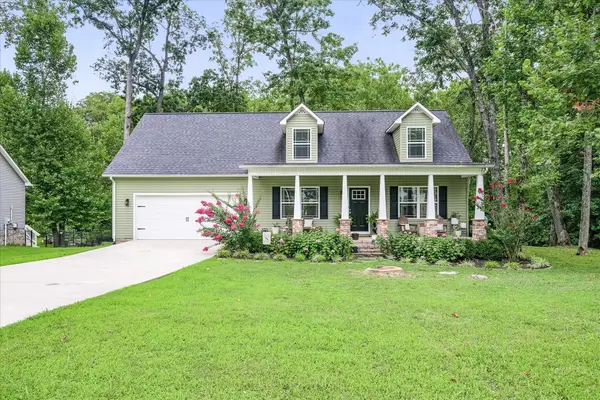 $364,929Active3 beds 3 baths2,162 sq. ft.
$364,929Active3 beds 3 baths2,162 sq. ft.135 Rachelle Pl, Baxter, TN 38544
MLS# 2970698Listed by: SKENDER-NEWTON REALTY - New
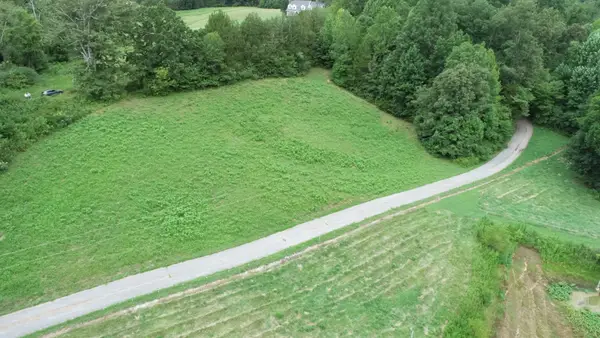 $338,400Active14.1 Acres
$338,400Active14.1 Acres0 Dunn Rd, Baxter, TN 38544
MLS# 2969831Listed by: ECLIPSE REAL ESTATE SERVICES
