306 Riverwood Dr, Buchanan, TN 38222
Local realty services provided by:Better Homes and Gardens Real Estate Ben Bray & Associates
306 Riverwood Dr,Buchanan, TN 38222
$375,000
- 3 Beds
- 2 Baths
- - sq. ft.
- Single family
- Sold
Listed by:tiffany miller
Office:tiffany miller real estate
MLS#:2888693
Source:NASHVILLE
Sorry, we are unable to map this address
Price summary
- Price:$375,000
About this home
BLOOMING BEAUTIFULLY IN BUCHANAN - Color burst of stunning flowers and foilage. Cozy studio creates a sweet space for guests or hobby house. Peaceful walking trails through the woods to a winding creek. Vists from various species of wildlife. Covered front & rear porch with fabulous views. Tiered decking offers versatile leisure areas. Paved drive with aggregate walkway. Two-car attached garage. Impressive 3.9 acre lot for outdoor activites. Open concept great room with soaring ceilings. Centrally focused island/breakfast bar for entertaining. Stainless appliances. Combination dining area. Split-bedroom plan with spectacular primary suite. Generous guest bedrooms with spacious closets. Whole-house Generac generator. Home is plumbed for gas to add a gas stove or fireplace. Propane tank is leased and can be assumed. Natural gas is available at the road. Mintues from Paris Landing State Park that features a fulll service marina, boat rentals, restaurant, lodging, golf, tennis, hiking, swimming beach & more! Close by, Breakers Marina offers dining and live entertainment. Kentucky Lake/Tennessee River is just around the corner for water recreation and some of the best fishing in the area. Gorgeous property in a great location!
Contact an agent
Home facts
- Year built:2007
- Listing ID #:2888693
- Added:101 day(s) ago
- Updated:September 29, 2025 at 08:51 PM
Rooms and interior
- Bedrooms:3
- Total bathrooms:2
- Full bathrooms:2
Heating and cooling
- Cooling:Ceiling Fan(s), Central Air
- Heating:Central, Electric
Structure and exterior
- Roof:Shingle
- Year built:2007
Schools
- High school:Henry Co High School
- Middle school:Lakewood Elementary
- Elementary school:Lakewood Elementary
Utilities
- Water:Well
- Sewer:Septic Tank
Finances and disclosures
- Price:$375,000
- Tax amount:$721
New listings near 306 Riverwood Dr
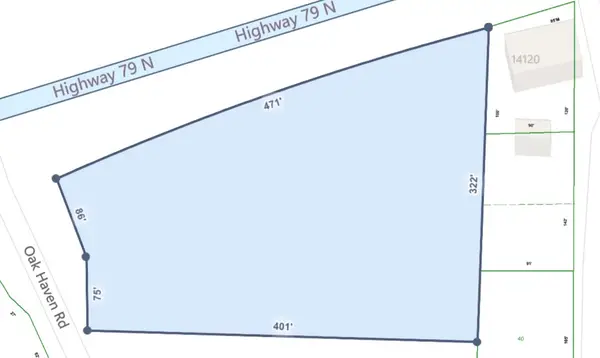 $299,900Active2.38 Acres
$299,900Active2.38 Acres0 Hwy 79n, Buchanan, TN 38222
MLS# 2963219Listed by: PREMIER REALTY AND MANAGEMENT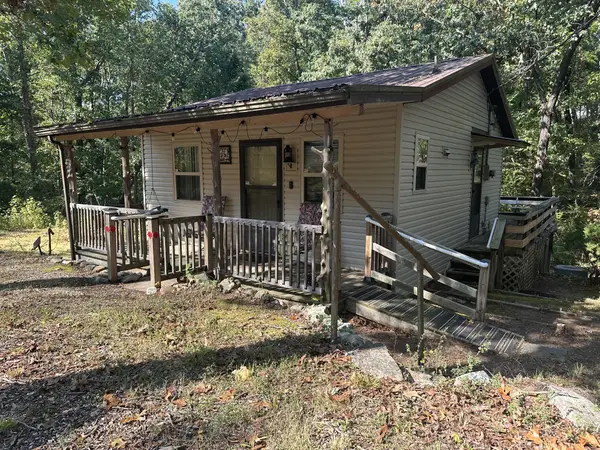 $139,000Active1 beds 1 baths480 sq. ft.
$139,000Active1 beds 1 baths480 sq. ft.70 Ash Dr, Buchanan, TN 38222
MLS# 2994844Listed by: CENTURY 21 PLATINUM PROPERTIES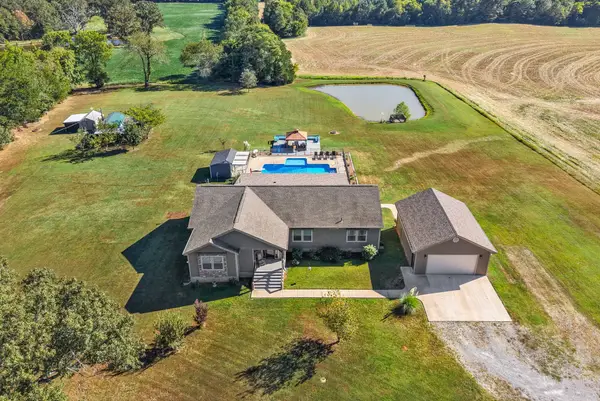 $450,000Pending3 beds 2 baths2,269 sq. ft.
$450,000Pending3 beds 2 baths2,269 sq. ft.5340 Rabbit Creek Rd, Buchanan, TN 38222
MLS# 2985311Listed by: LANDMARK REALTY & AUCTION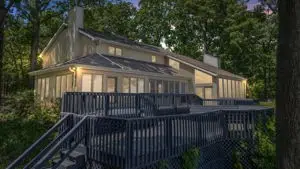 $1,800,000Active4 beds 4 baths3,943 sq. ft.
$1,800,000Active4 beds 4 baths3,943 sq. ft.305 Keck Ln, Buchanan, TN 38222
MLS# 2981871Listed by: MOODY REALTY COMPANY, INC.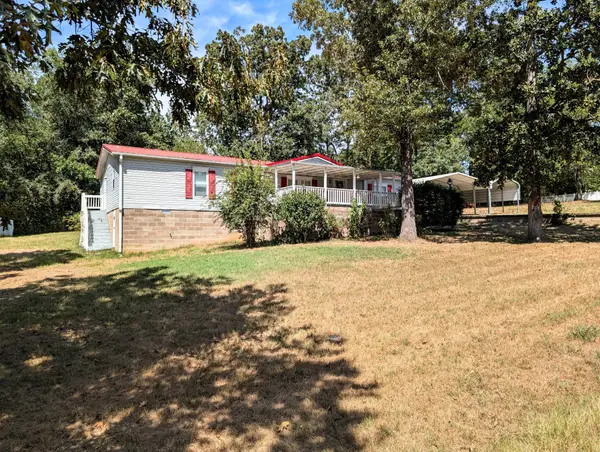 $229,000Active3 beds 2 baths1,596 sq. ft.
$229,000Active3 beds 2 baths1,596 sq. ft.126 Bonnie Ln, Buchanan, TN 38222
MLS# 2981366Listed by: PREMIER REALTY GROUP OF WEST TN LLC $229,900Pending3 beds 2 baths1,278 sq. ft.
$229,900Pending3 beds 2 baths1,278 sq. ft.690 Friendship Rd, Buchanan, TN 38222
MLS# 2964591Listed by: TENNESSEE HOME & FARM REAL ESTATE $329,000Active4 beds 2 baths1,696 sq. ft.
$329,000Active4 beds 2 baths1,696 sq. ft.231 Oak Haven, Buchanan, TN 38222
MLS# 133079Listed by: 1ST REALTY GROUP $925,000Active4 beds 3 baths3,018 sq. ft.
$925,000Active4 beds 3 baths3,018 sq. ft.115 Mostly Locust Dr, Buchanan, TN 38222
MLS# 2944316Listed by: MOODY REALTY COMPANY, INC.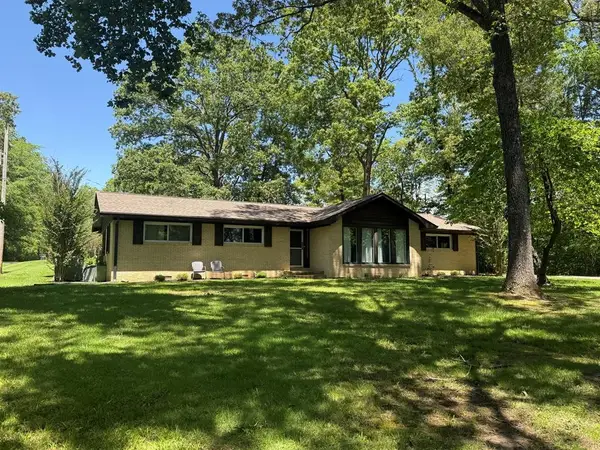 $364,500Active3 beds 2 baths2,169 sq. ft.
$364,500Active3 beds 2 baths2,169 sq. ft.5 Eagle Creek Loop, Buchanan, TN 38222
MLS# 2996626Listed by: TENNESSEE PROPERTY GROUP $75,000Active2 beds 2 baths720 sq. ft.
$75,000Active2 beds 2 baths720 sq. ft.225 Kirks Trading Post Rd, Buchanan, TN 38222
MLS# 2887096Listed by: EVOLVE REAL ESTATE, LLC
