310 Moore Circle Road Nw, Charleston, TN 37310
Local realty services provided by:Better Homes and Gardens Real Estate Ben Bray & Associates
310 Moore Circle Road Nw,Charleston, TN 37310
$745,000
- 5 Beds
- 4 Baths
- - sq. ft.
- Single family
- Sold
Listed by: lauren nunnelly
Office: keller williams cleveland
MLS#:3066218
Source:NASHVILLE
Sorry, we are unable to map this address
Price summary
- Price:$745,000
About this home
Nestled on 5.74 acres of rolling hills, this stunning 5-bedroom, 3.5-bath home offers the perfect combination of privacy and convenience, just minutes from town. The home features a charming wrap-around porch, a cozy wood-burning fireplace, and a full basement with a 5th bedroom that could serve as a home office, or gym. The property is ideal for outdoor enthusiasts and hobbyists, boasting a private pond, a 44x64 equipment shop with a 24x24 enclosed section complete with electricity, water, and concrete flooring, as well as a 3-car carport. A fenced-in area provides ample space for animals or gardening, making it perfect for those seeking a rural lifestyle. Whether you're enjoying peaceful mornings on the porch or working in the fully equipped shop, this property is a rare gem offering serenity and space with all the modern conveniences.
Contact an agent
Home facts
- Year built:2011
- Listing ID #:3066218
- Added:3 day(s) ago
- Updated:December 18, 2025 at 08:00 AM
Rooms and interior
- Bedrooms:5
- Total bathrooms:4
- Full bathrooms:3
- Half bathrooms:1
Heating and cooling
- Cooling:Central Air
- Heating:Central
Structure and exterior
- Roof:Metal
- Year built:2011
Schools
- High school:Walker Valley High School
- Middle school:Ocoee Middle School
- Elementary school:Hopewell Elementary School
Utilities
- Water:Public, Water Available
- Sewer:Septic Tank
Finances and disclosures
- Price:$745,000
- Tax amount:$1,623
New listings near 310 Moore Circle Road Nw
- New
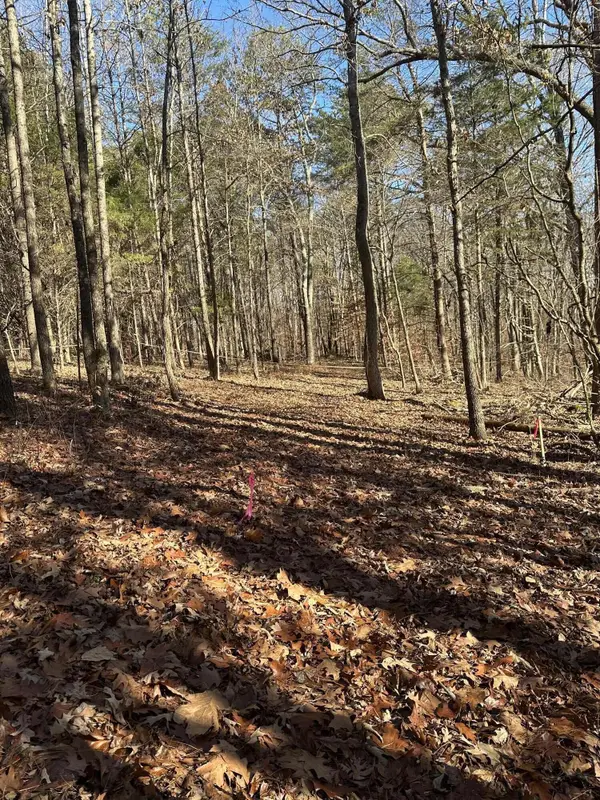 $79,900Active2 Acres
$79,900Active2 Acres2 Lower River Road Nw, Charleston, TN 37310
MLS# 2764100Listed by: KELLER WILLIAMS CLEVELAND - New
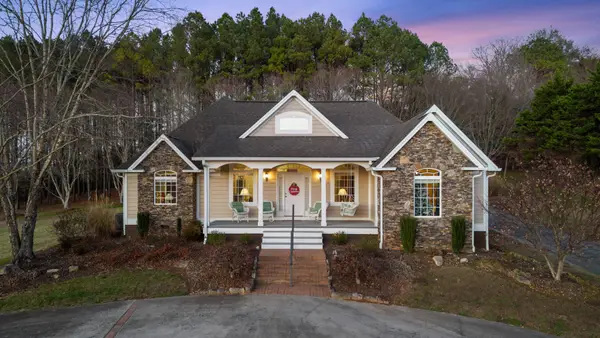 $549,900Active3 beds 2 baths1,824 sq. ft.
$549,900Active3 beds 2 baths1,824 sq. ft.121 Hiwassee Drive Ne, Charleston, TN 37310
MLS# 3061220Listed by: KELLER WILLIAMS CLEVELAND 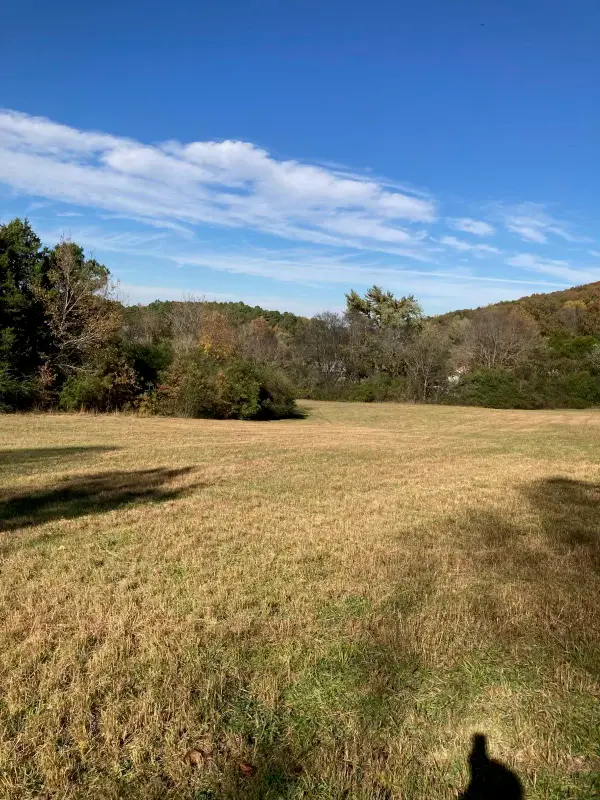 $220,000Active7.98 Acres
$220,000Active7.98 Acres0 Candies Creek Ridge Road Nw, Charleston, TN 37310
MLS# 1524958Listed by: THE SOURCE REAL ESTATE GROUP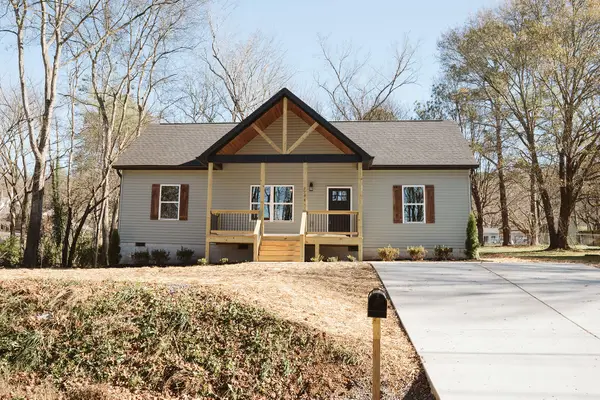 $269,800Active3 beds 2 baths1,262 sq. ft.
$269,800Active3 beds 2 baths1,262 sq. ft.2996 Railroad Street, Charleston, TN 37310
MLS# 1524676Listed by: REALTY ONE GROUP EXPERTS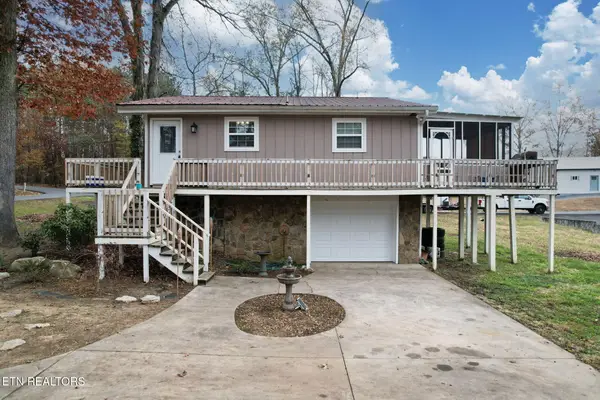 $399,900Active3 beds 2 baths1,596 sq. ft.
$399,900Active3 beds 2 baths1,596 sq. ft.374 NW Marina Hills Circle, Charleston, TN 37310
MLS# 1322522Listed by: EXP REALTY, LLC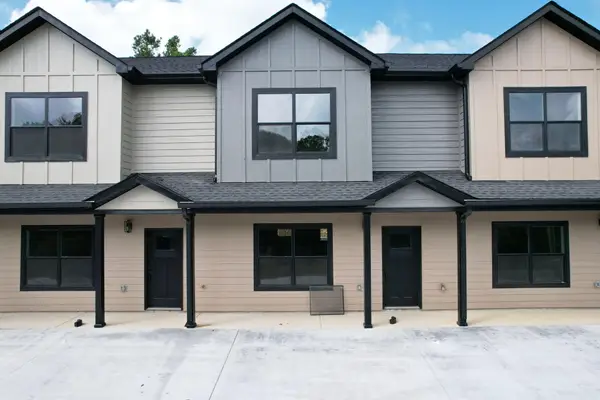 $239,900Active2 beds 3 baths1,384 sq. ft.
$239,900Active2 beds 3 baths1,384 sq. ft.265 Cass Lane Nw, Charleston, TN 37310
MLS# 20255480Listed by: AWARD REALTY II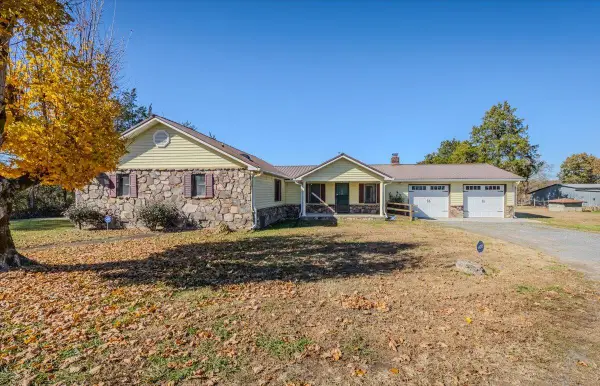 $389,900Active3 beds 2 baths1,822 sq. ft.
$389,900Active3 beds 2 baths1,822 sq. ft.602 Moore Road Nw, Charleston, TN 37310
MLS# 1524120Listed by: K W CLEVELAND $354,900Active3 beds 3 baths1,830 sq. ft.
$354,900Active3 beds 3 baths1,830 sq. ft.282 Maple Crest Circle Nw, Charleston, TN 37310
MLS# 1523755Listed by: RE/MAX EXPERIENCE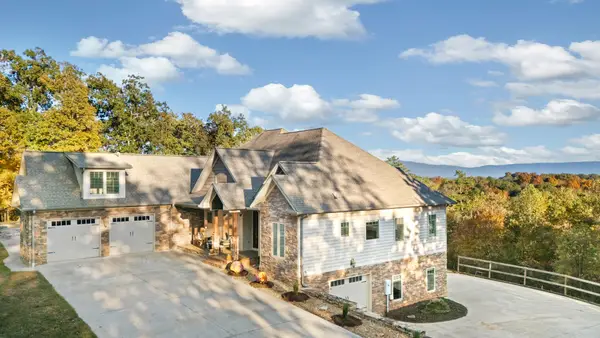 $1,399,000Active4 beds 4 baths3,317 sq. ft.
$1,399,000Active4 beds 4 baths3,317 sq. ft.549 Old Bacon Road Ne, Charleston, TN 37310
MLS# 1523333Listed by: BENDER REALTY $380,000Pending3 beds 2 baths1,555 sq. ft.
$380,000Pending3 beds 2 baths1,555 sq. ft.367 Jessie Lane Nw, Charleston, TN 37310
MLS# 20255107Listed by: KW CLEVELAND
