376 Glensara Drive Nw, Charleston, TN 37310
Local realty services provided by:Better Homes and Gardens Real Estate Signature Brokers
376 Glensara Drive Nw,Charleston, TN 37310
$359,900
- 3 Beds
- 2 Baths
- 3,242 sq. ft.
- Single family
- Active
Listed by: william eilf
Office: kw cleveland
MLS#:20254103
Source:TN_RCAR
Price summary
- Price:$359,900
- Price per sq. ft.:$111.01
About this home
Nature Lover's Dream - Brick Ranch with Acreage, Privacy & Potential
Escape to the peace and quiet of Country Lane with this charming all-brick ranch home, set on a spacious and private lot surrounded by nature. Deer are often spotted grazing in the front yard, adding to the serene setting.
Inside, the home offers plenty of space with a full, partially finished basement and a whole-house wood stove furnace for energy savings. A propane-ready fireplace provides additional comfort (buyer will need to rent or purchase a propane tank). A new roof was installed just 2 years ago, offering peace of mind for years to come.
The property is full of potential: two additional septic tanks remain from when mobile homes were previously on site, and two wells (condition unknown) are also present, in addition to public water service.
For hobbyists and craftsmen, the separate workshop—once used as a blacksmith shop with pea gravel flooring—opens the door to endless creative possibilities.
This property is priced to reflect the need for updates and repairs, making it an excellent opportunity for buyers who want to build equity or customize their space in a tranquil, nature-filled setting.
Contact an agent
Home facts
- Year built:1971
- Listing ID #:20254103
- Added:111 day(s) ago
- Updated:December 17, 2025 at 06:31 PM
Rooms and interior
- Bedrooms:3
- Total bathrooms:2
- Full bathrooms:2
- Living area:3,242 sq. ft.
Heating and cooling
- Cooling:Ceiling Fan(s), Central Air
- Heating:Central, Wood Stove
Structure and exterior
- Roof:Shingle
- Year built:1971
- Building area:3,242 sq. ft.
- Lot area:5 Acres
Schools
- High school:Walker Valley
- Middle school:Cleveland
- Elementary school:Hopewell
Utilities
- Water:Public, Water Connected, Well
- Sewer:Septic Tank
Finances and disclosures
- Price:$359,900
- Price per sq. ft.:$111.01
New listings near 376 Glensara Drive Nw
- New
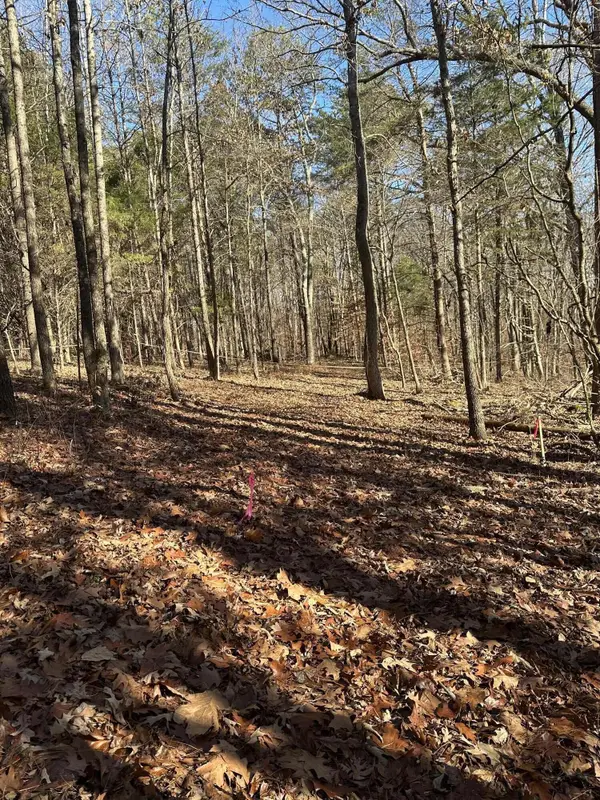 $79,900Active2 Acres
$79,900Active2 Acres2 Lower River Road Nw, Charleston, TN 37310
MLS# 2764100Listed by: KELLER WILLIAMS CLEVELAND - New
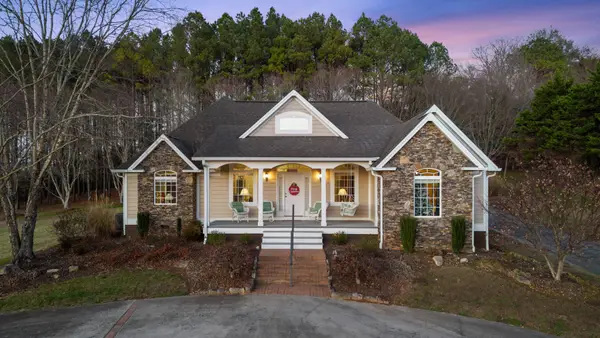 $549,900Active3 beds 2 baths1,824 sq. ft.
$549,900Active3 beds 2 baths1,824 sq. ft.121 Hiwassee Drive Ne, Charleston, TN 37310
MLS# 3061220Listed by: KELLER WILLIAMS CLEVELAND 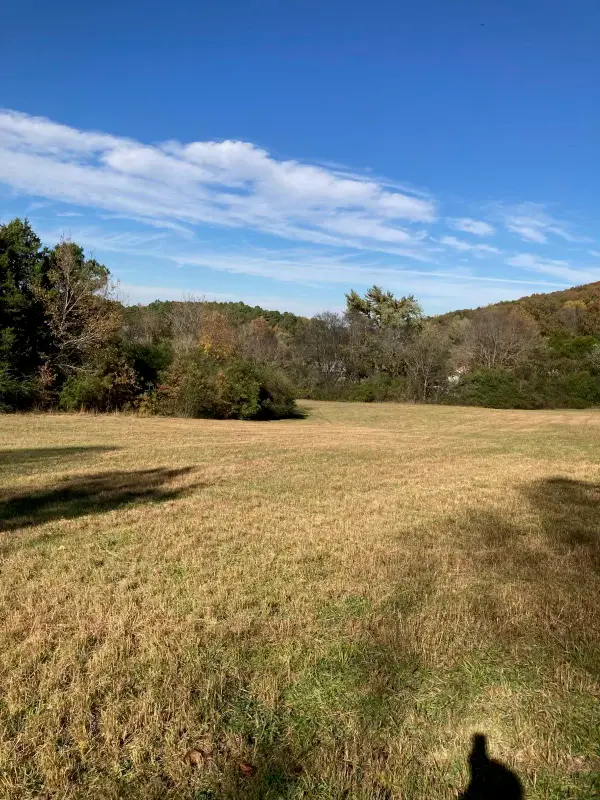 $220,000Active7.98 Acres
$220,000Active7.98 Acres0 Candies Creek Ridge Road Nw, Charleston, TN 37310
MLS# 1524958Listed by: THE SOURCE REAL ESTATE GROUP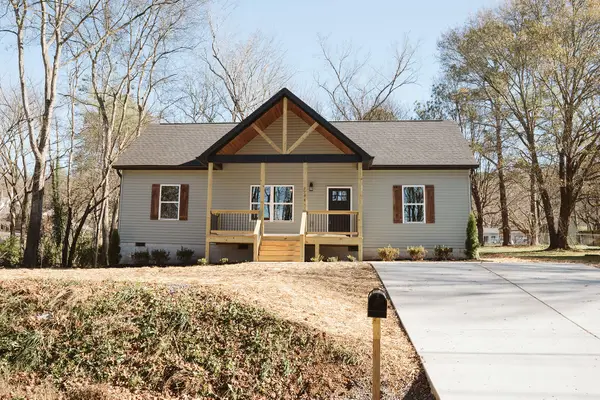 $269,800Active3 beds 2 baths1,262 sq. ft.
$269,800Active3 beds 2 baths1,262 sq. ft.2996 Railroad Street, Charleston, TN 37310
MLS# 1524676Listed by: REALTY ONE GROUP EXPERTS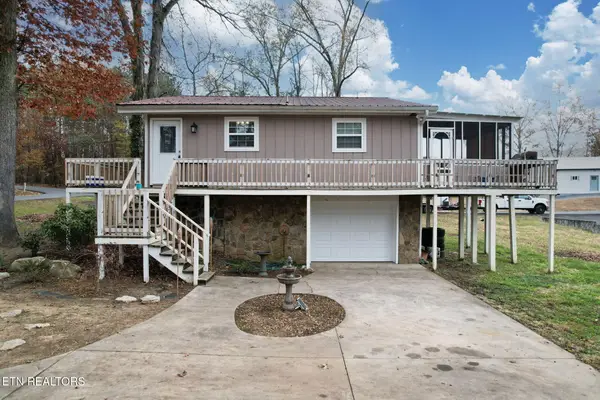 $399,900Active3 beds 2 baths1,596 sq. ft.
$399,900Active3 beds 2 baths1,596 sq. ft.374 NW Marina Hills Circle, Charleston, TN 37310
MLS# 1322522Listed by: EXP REALTY, LLC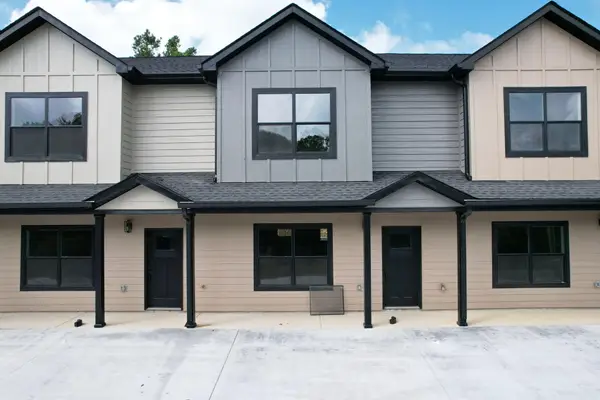 $239,900Active2 beds 3 baths1,384 sq. ft.
$239,900Active2 beds 3 baths1,384 sq. ft.265 Cass Lane Nw, Charleston, TN 37310
MLS# 20255480Listed by: AWARD REALTY II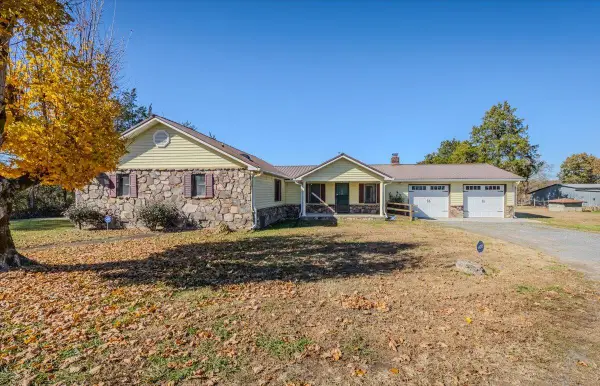 $389,900Active3 beds 2 baths1,822 sq. ft.
$389,900Active3 beds 2 baths1,822 sq. ft.602 Moore Road Nw, Charleston, TN 37310
MLS# 1524120Listed by: K W CLEVELAND $354,900Active3 beds 3 baths1,830 sq. ft.
$354,900Active3 beds 3 baths1,830 sq. ft.282 Maple Crest Circle Nw, Charleston, TN 37310
MLS# 1523755Listed by: RE/MAX EXPERIENCE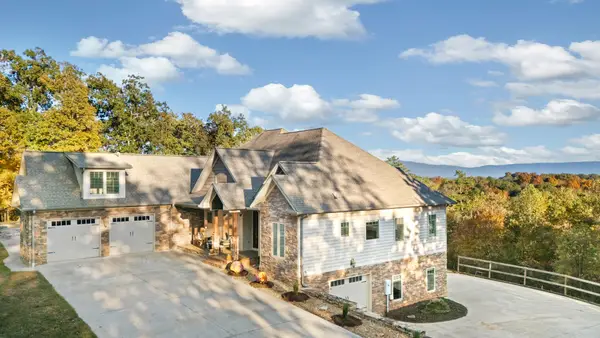 $1,399,000Active4 beds 4 baths3,317 sq. ft.
$1,399,000Active4 beds 4 baths3,317 sq. ft.549 Old Bacon Road Ne, Charleston, TN 37310
MLS# 1523333Listed by: BENDER REALTY $380,000Pending3 beds 2 baths1,555 sq. ft.
$380,000Pending3 beds 2 baths1,555 sq. ft.367 Jessie Lane Nw, Charleston, TN 37310
MLS# 20255107Listed by: KW CLEVELAND
