1090 Cityscape View #11, Chattanooga, TN 37405
Local realty services provided by:Better Homes and Gardens Real Estate Jackson Realty
1090 Cityscape View #11,Chattanooga, TN 37405
$539,000
- 3 Beds
- 3 Baths
- 2,150 sq. ft.
- Single family
- Active
Upcoming open houses
- Sun, Oct 0501:00 pm - 03:00 pm
Listed by:brian lund
Office:keller williams realty
MLS#:1521460
Source:TN_CAR
Price summary
- Price:$539,000
- Price per sq. ft.:$250.7
- Monthly HOA dues:$50
About this home
MOVE-IN READY NEW CONSTRUCTION!!
Just 1.5 miles from Chattanooga's North Shore, this home offers easy access to downtown dining, shopping, and the riverwalk, all while being tucked into a quiet, wooded ridge setting. Northwind is one of the area's most sought-after communities, with sidewalks, green spaces, and trails creating a peaceful neighborhood environment just minutes from the city.
This is the first opportunity to purchase the Redwood model home—a showcase property on a premium corner lot with a flat backyard and long ridge views. Inside, a vaulted foyer and 20-foot ceilings in the main living area create a bright, open feel. The designer kitchen is well-appointed and positioned for both everyday meals and entertaining.
The main-level primary suite includes a spa-like bath, walk-in closet, and private backyard views. Upstairs, two large bedrooms, a full bath, and a flexible loft provide space for guests, work, or play.
With its combination of convenience, privacy, and thoughtful design, this home is a standout in a nearly sold-out neighborhood.
Contact an agent
Home facts
- Year built:2025
- Listing ID #:1521460
- Added:44 day(s) ago
- Updated:October 04, 2025 at 10:24 AM
Rooms and interior
- Bedrooms:3
- Total bathrooms:3
- Full bathrooms:2
- Half bathrooms:1
- Living area:2,150 sq. ft.
Heating and cooling
- Cooling:Central Air, Electric, Zoned
- Heating:Central, Electric, Heat Pump, Heating
Structure and exterior
- Roof:Asphalt, Shingle
- Year built:2025
- Building area:2,150 sq. ft.
- Lot area:0.12 Acres
Utilities
- Water:Public, Water Connected
- Sewer:Public Sewer, Sewer Connected
Finances and disclosures
- Price:$539,000
- Price per sq. ft.:$250.7
- Tax amount:$6,046
New listings near 1090 Cityscape View #11
- New
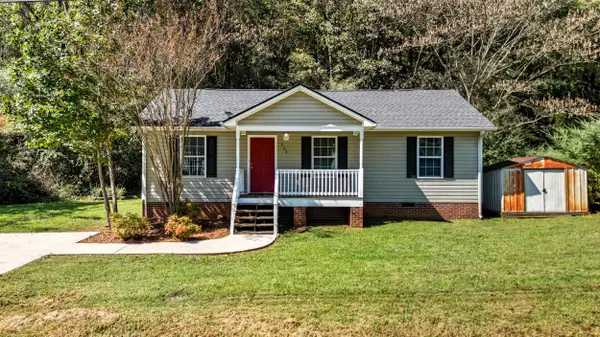 $275,000Active3 beds 1 baths960 sq. ft.
$275,000Active3 beds 1 baths960 sq. ft.541 Lullwater Road, Chattanooga, TN 37405
MLS# 1521705Listed by: CRYE-LEIKE, REALTORS - New
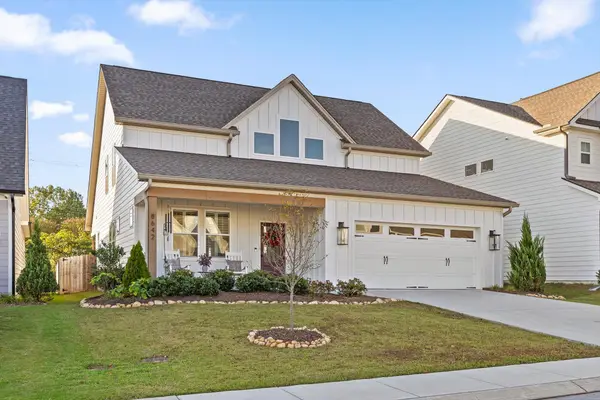 $459,900Active3 beds 3 baths2,349 sq. ft.
$459,900Active3 beds 3 baths2,349 sq. ft.8642 Kensley Lane, Hixson, TN 37343
MLS# 1521708Listed by: REAL ESTATE PARTNERS CHATTANOOGA LLC - Open Sun, 2 to 4pmNew
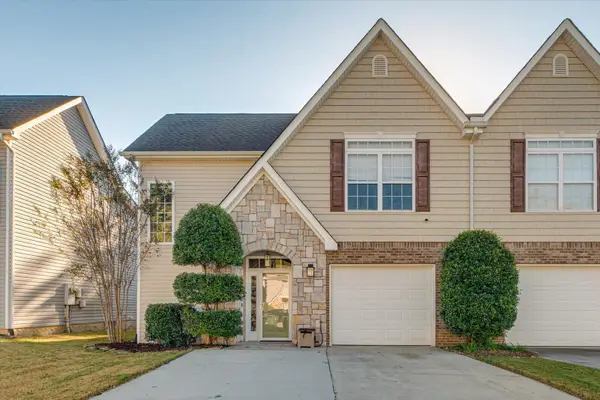 $320,000Active3 beds 2 baths1,661 sq. ft.
$320,000Active3 beds 2 baths1,661 sq. ft.2724 Stone Trace Drive, Chattanooga, TN 37421
MLS# 1521702Listed by: UNITED REAL ESTATE EXPERTS - New
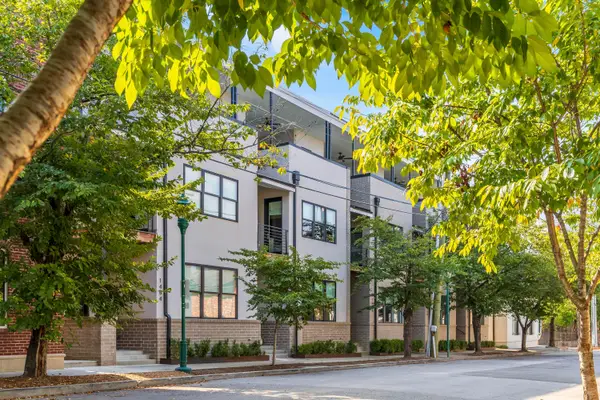 $1,200,000Active3 beds 4 baths3,165 sq. ft.
$1,200,000Active3 beds 4 baths3,165 sq. ft.1408 Williams Street, Chattanooga, TN 37408
MLS# 1521691Listed by: REAL ESTATE PARTNERS CHATTANOOGA LLC - New
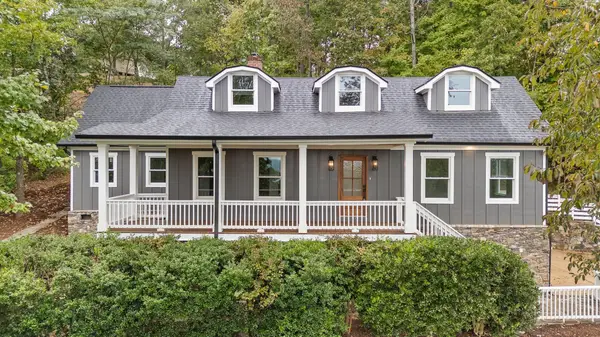 $889,500Active4 beds 3 baths3,565 sq. ft.
$889,500Active4 beds 3 baths3,565 sq. ft.2930 Folts Circle, Chattanooga, TN 37415
MLS# 1521692Listed by: KELLER WILLIAMS REALTY - Open Sun, 1 to 4pmNew
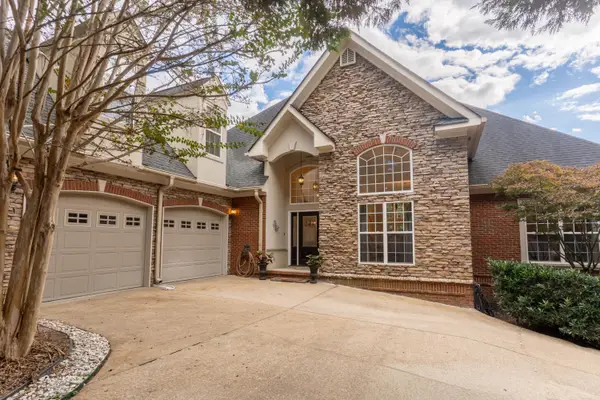 $699,000Active4 beds 4 baths4,787 sq. ft.
$699,000Active4 beds 4 baths4,787 sq. ft.3114 Forest Shadows Drive, Chattanooga, TN 37421
MLS# 1521694Listed by: REALTY ONE GROUP EXPERTS - Open Sat, 11am to 1pmNew
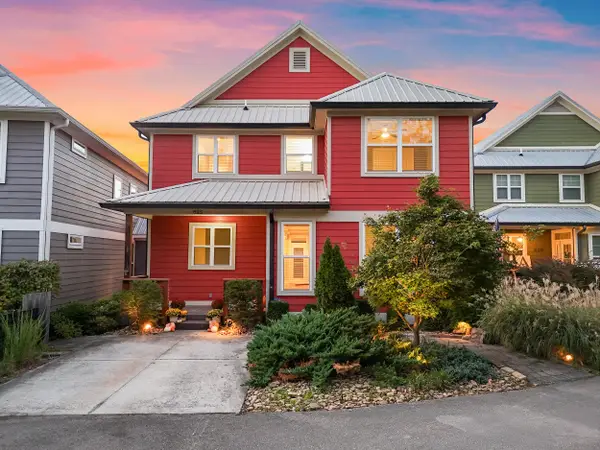 $685,000Active4 beds 4 baths2,531 sq. ft.
$685,000Active4 beds 4 baths2,531 sq. ft.825 Stellar View, Chattanooga, TN 37405
MLS# 1521684Listed by: KELLER WILLIAMS REALTY - New
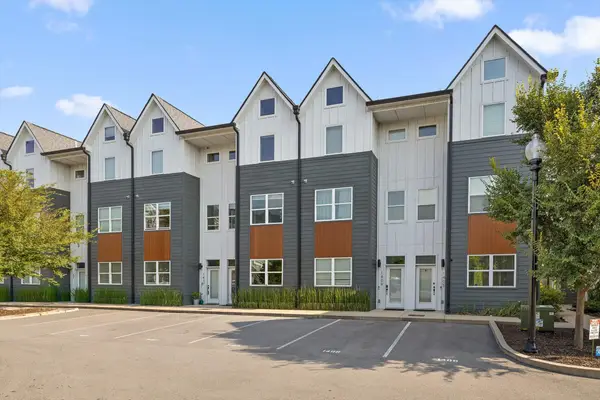 $550,000Active3 beds 3 baths1,734 sq. ft.
$550,000Active3 beds 3 baths1,734 sq. ft.1413 Stockyard Place, Chattanooga, TN 37408
MLS# 1521685Listed by: REAL ESTATE PARTNERS CHATTANOOGA LLC - New
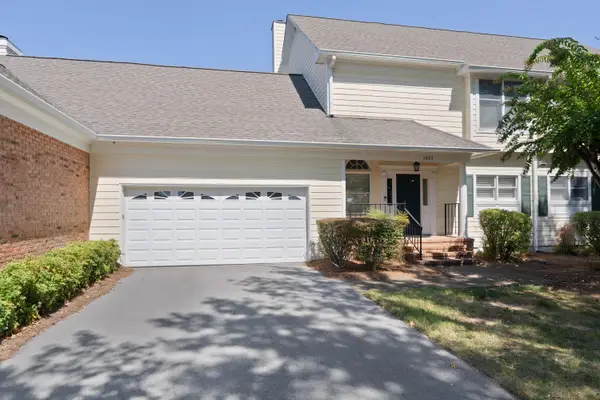 $765,000Active3 beds 3 baths2,133 sq. ft.
$765,000Active3 beds 3 baths2,133 sq. ft.1083 Constitution Drive, Chattanooga, TN 37405
MLS# 1521686Listed by: KELLER WILLIAMS REALTY - New
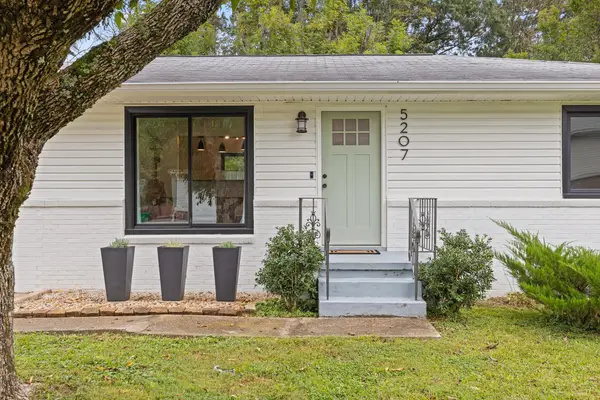 $275,000Active2 beds 1 baths1,200 sq. ft.
$275,000Active2 beds 1 baths1,200 sq. ft.5207 Weaver Street, Chattanooga, TN 37412
MLS# 1521689Listed by: REAL BROKER
