8642 Kensley Lane, Hixson, TN 37343
Local realty services provided by:Better Homes and Gardens Real Estate Signature Brokers
8642 Kensley Lane,Hixson, TN 37343
$444,900
- 4 Beds
- 3 Baths
- 2,349 sq. ft.
- Single family
- Active
Listed by: whitney harvey
Office: real estate partners chattanooga llc.
MLS#:1521708
Source:TN_CAR
Price summary
- Price:$444,900
- Price per sq. ft.:$189.4
- Monthly HOA dues:$20.83
About this home
Welcome to 8642 Kensley Lane in Lakesite! This beautiful home is full of thoughtful upgrades and custom details, designed and decorated to perfection!
Inside, the open floor plan showcases a stunning kitchen complete with a decorative vent hood, backsplash, soft-close cabinetry, coffee bar, and built-in wine cooler. The living area is anchored by a cozy gas fireplace with shiplap and beam accents, creating the perfect spot to gather. Interior shutters throughout the home add timeless charm, while the primary suite provides a comfortable retreat.
The home also includes plenty of storage and an unfinished attic space with room to expand.
Step outside to enjoy the covered porch, added paver ''courtyard'', and a tranquil pond with the most soothing fountain sounds. The yard is fully fenced with swingset playground already in place, and porch sun shades they will remain to make outdoor living more comfortable year-round.
With so many thoughtful touches like added fencing, abundant storage, and beautiful indoor and outdoor living spaces, this home truly has it all.
Buyer is responsible for conducting their own due diligence to confirm all facts, including but not limited to square footage, lot size, zoning, school zones, utilities, and any other material facts.
Contact an agent
Home facts
- Year built:2022
- Listing ID #:1521708
- Added:47 day(s) ago
- Updated:November 20, 2025 at 03:46 PM
Rooms and interior
- Bedrooms:4
- Total bathrooms:3
- Full bathrooms:2
- Half bathrooms:1
- Living area:2,349 sq. ft.
Heating and cooling
- Cooling:Central Air, Electric, Multi Units
- Heating:Central, Electric, Heating
Structure and exterior
- Roof:Shingle
- Year built:2022
- Building area:2,349 sq. ft.
- Lot area:0.14 Acres
Utilities
- Water:Public, Water Available
- Sewer:Public Sewer, Sewer Connected
Finances and disclosures
- Price:$444,900
- Price per sq. ft.:$189.4
- Tax amount:$2,008
New listings near 8642 Kensley Lane
- New
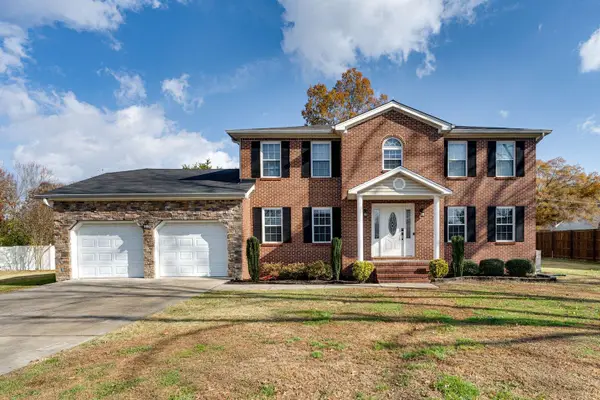 $549,000Active4 beds 3 baths2,300 sq. ft.
$549,000Active4 beds 3 baths2,300 sq. ft.437 Valleybrook Road, Hixson, TN 37343
MLS# 1524264Listed by: REAL ESTATE PARTNERS CHATTANOOGA LLC - Open Sat, 10am to 12pmNew
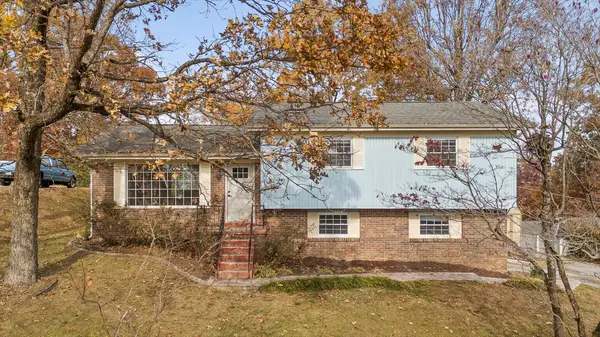 $320,000Active3 beds 2 baths1,679 sq. ft.
$320,000Active3 beds 2 baths1,679 sq. ft.815 Sutton Drive, Hixson, TN 37343
MLS# 1524263Listed by: KELLER WILLIAMS REALTY - Open Sat, 11am to 1pmNew
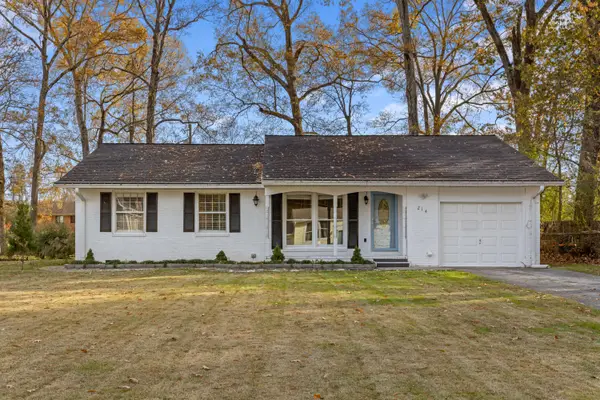 $235,000Active3 beds 1 baths1,342 sq. ft.
$235,000Active3 beds 1 baths1,342 sq. ft.214 Serena Drive, Hixson, TN 37343
MLS# 1524030Listed by: KELLER WILLIAMS REALTY - New
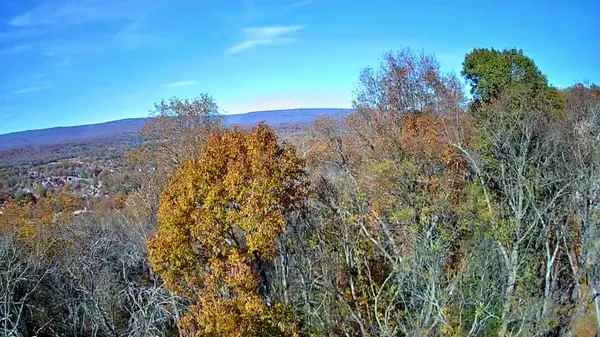 $59,900Active1.09 Acres
$59,900Active1.09 Acres6499 Fairview Road, Hixson, TN 37343
MLS# 1524201Listed by: KELLER WILLIAMS REALTY - New
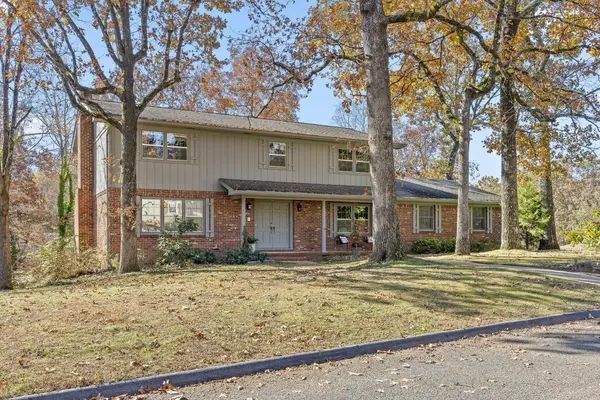 $465,000Active4 beds 3 baths2,834 sq. ft.
$465,000Active4 beds 3 baths2,834 sq. ft.1428 Highcrest Drive, Hixson, TN 37343
MLS# 1524188Listed by: REAL ESTATE PARTNERS CHATTANOOGA LLC - New
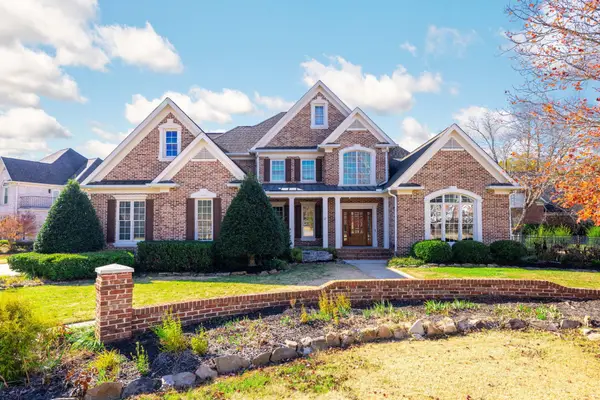 $769,000Active4 beds 4 baths4,550 sq. ft.
$769,000Active4 beds 4 baths4,550 sq. ft.6317 Yardley Court, Hixson, TN 37343
MLS# 3047710Listed by: WALLACE - New
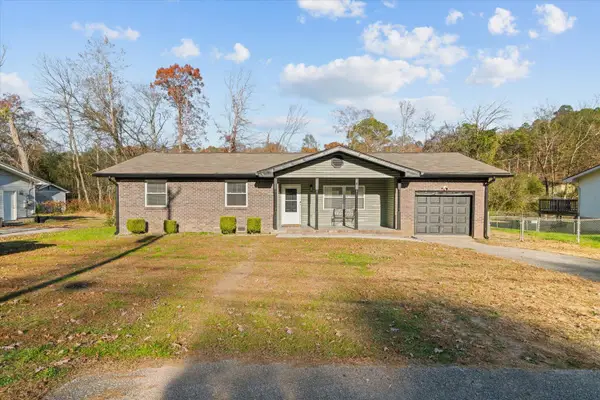 $292,000Active3 beds 2 baths1,242 sq. ft.
$292,000Active3 beds 2 baths1,242 sq. ft.8610 Daisy Dallas Road, Hixson, TN 37343
MLS# 1524143Listed by: KELLER WILLIAMS REALTY - New
 $449,000Active4 beds 3 baths2,531 sq. ft.
$449,000Active4 beds 3 baths2,531 sq. ft.1826 Rock Bluff Road, Hixson, TN 37343
MLS# 1524128Listed by: RESULTSMLSCOM - New
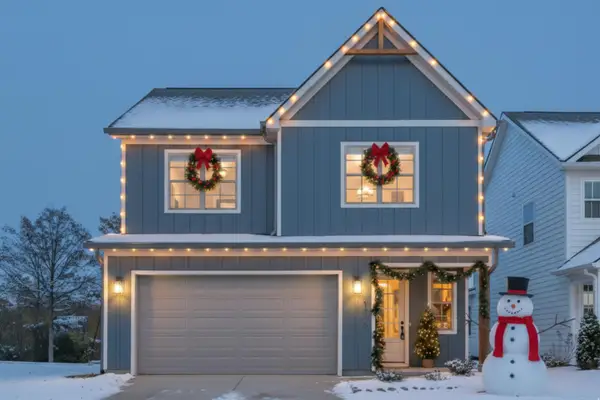 $446,000Active4 beds 3 baths2,250 sq. ft.
$446,000Active4 beds 3 baths2,250 sq. ft.322 Fox Gap Lane #322, Hixson, TN 37343
MLS# 1524115Listed by: GREENTECH HOMES LLC - New
 $375,000Active4 beds 3 baths2,418 sq. ft.
$375,000Active4 beds 3 baths2,418 sq. ft.4607 Cloverdale Loop, Hixson, TN 37343
MLS# 3046498Listed by: GREATER CHATTANOOGA REALTY, KELLER WILLIAMS REALTY
